Home
Single Family
Condo
Multi-Family
Land
Commercial/Industrial
Mobile Home
Rental
All
Show Open Houses Only
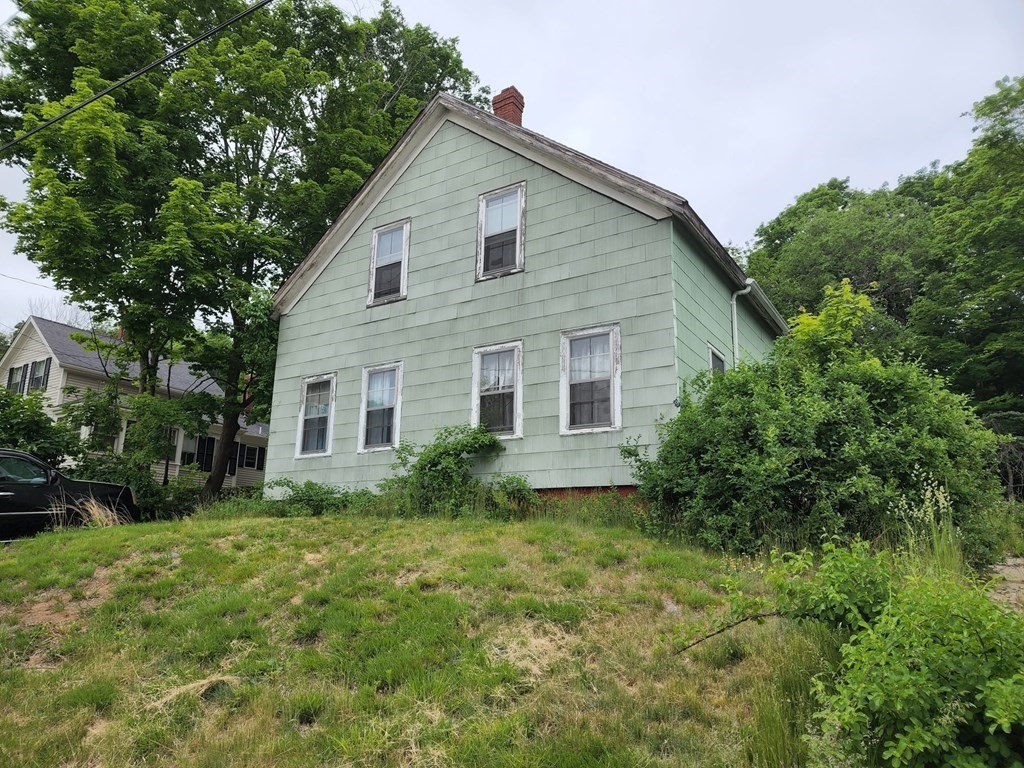
24 photo(s)
|
Merrimac, MA 01860
|
Sold
List Price
$199,000
MLS #
72993015
- Single Family
Sale Price
$165,000
Sale Date
3/13/25
|
| Rooms |
10 |
Full Baths |
1 |
Style |
Colonial |
Garage Spaces |
0 |
GLA |
1,571SF |
Basement |
Yes |
| Bedrooms |
4 |
Half Baths |
1 |
Type |
Detached |
Water Front |
No |
Lot Size |
11,270SF |
Fireplaces |
0 |
Nice quiet street. Convenient to Highways. Close to downtown Merrimac. Great opportunity but
property has been neglected and is most likely a knock down. Property is unsafe for entry. Enter at
your own risk. Property will not qualify for conventional financing. Estate Sale. Subject to
Personal Representative being granted a License to Sell. Property is being sold in as is condition.
Buyer/Buyer Agent to perform all due diligence. If smoke cert is required, it is buyers obligation
to equip property w/ smoke/carbon detectors & to obtain cert of compliance. Offers if any, due
Monday 5 PM, 6/13/22. Seller reply by 5 PM, Tuesday, 6/14/22. Offers will not be accepted prior to
deadline. If submitting an offer, please send an email with 1 pdf. Do not send links to DocuSign or
Dot Loop. Please see attached Contract to Purchase language document in mls for dates and required
language to include in all written offers.
Listing Office: RE/MAX 360, Listing Agent: Gary Blattberg
View Map

|
|
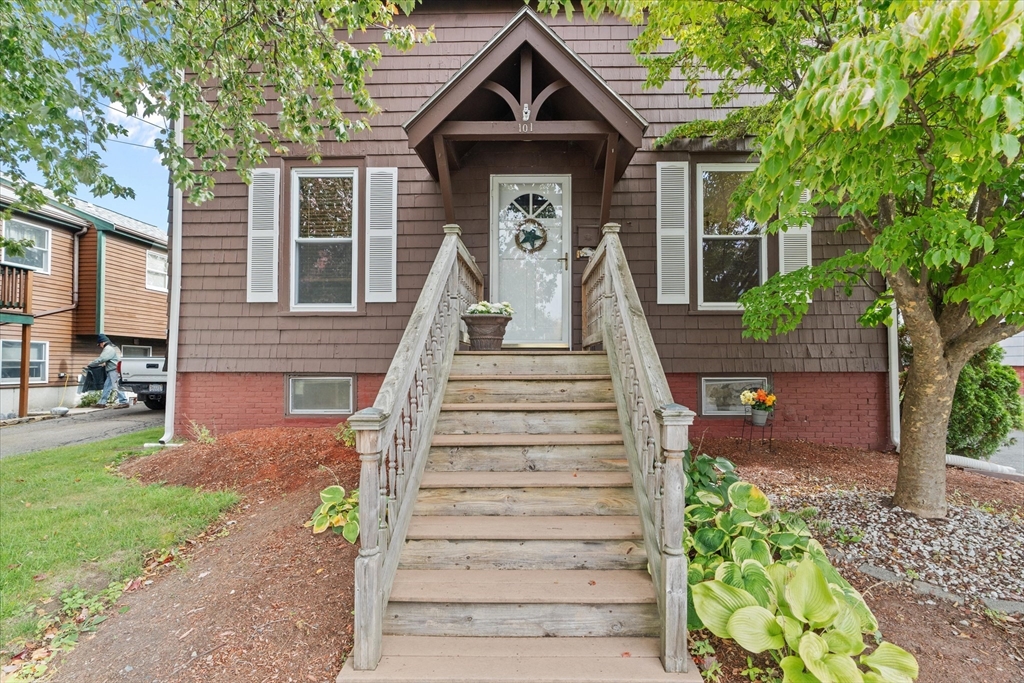
34 photo(s)
|
Lynn, MA 01904
(West Lynn)
|
Sold
List Price
$489,000
MLS #
73309689
- Single Family
Sale Price
$520,000
Sale Date
1/10/25
|
| Rooms |
5 |
Full Baths |
1 |
Style |
Colonial |
Garage Spaces |
0 |
GLA |
1,126SF |
Basement |
Yes |
| Bedrooms |
3 |
Half Baths |
0 |
Type |
Detached |
Water Front |
No |
Lot Size |
5,000SF |
Fireplaces |
0 |
Welcome to 101 Wyman! This charming 3 bedroom 1 bath home is ready for its next owners! Brand new
heating system installed early 2024! Eat in Kitchen flows into the living room - perfect for
entertaining! Two good sized bedrooms on second floor and primary bedroom on first floor. Spacious
deck and level yard to enjoy all year long! Beautiful perennials, Lilac tree and rose trellis that
bloom throughout the spring & summer plus a lovely area for gardening! Large shed can be used as a
"man cave" or for storage. Off street parking for 2 cars in driveway! Convenient to Rt 1, 95 and 8
miles to Logan! First Showings at Open House!
Listing Office: RE/MAX 360, Listing Agent: Kristine Doyle
View Map

|
|
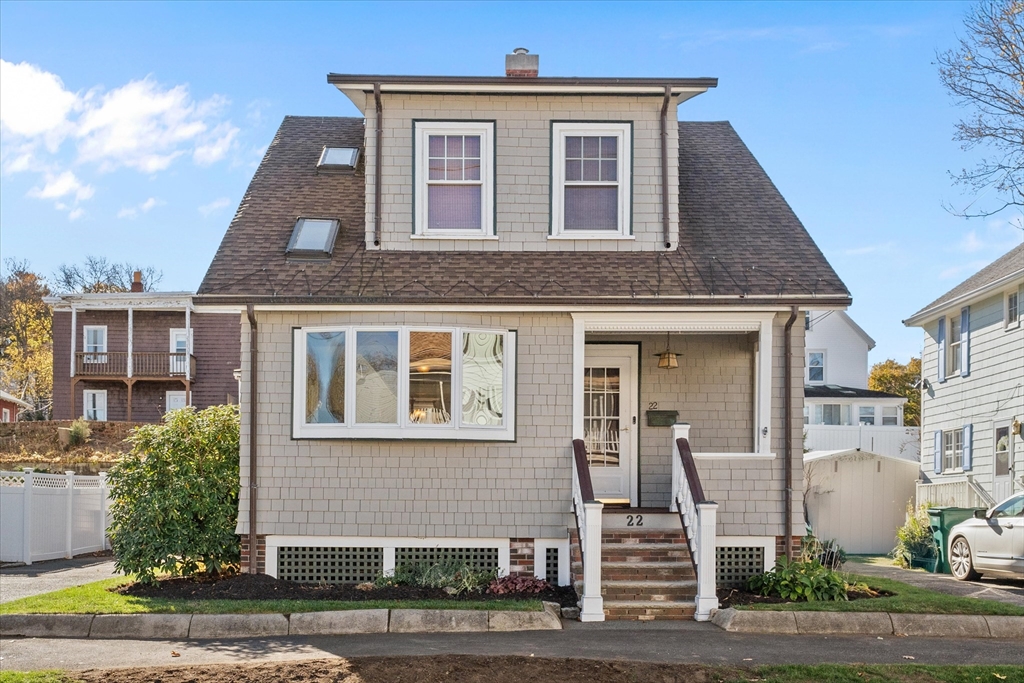
41 photo(s)

|
Lynn, MA 01904
|
Sold
List Price
$599,900
MLS #
73312211
- Single Family
Sale Price
$615,000
Sale Date
1/10/25
|
| Rooms |
7 |
Full Baths |
1 |
Style |
Colonial |
Garage Spaces |
1 |
GLA |
1,436SF |
Basement |
Yes |
| Bedrooms |
3 |
Half Baths |
1 |
Type |
Detached |
Water Front |
No |
Lot Size |
4,500SF |
Fireplaces |
1 |
Welcome Home to 22 Colonial Ave. Charming Colonial Home, full of character & Craftsman style,
nestled on 4500 sq. ft. of level land. Exquisite details abound this 1436 sq. ft. home w/
magnificent LR with gas fireplace. Welcomed by the front sitting porch; through the front door, be
welcomed by the beautiful foyer, high ceilings & crown modelings. Sweep left into your magnificent
LR, spacious DR, Butler's Pantry & kitchen w/ large island, granite & gas cooking. Past a half bath
step out to your perfectly manicured outdoor living w/ seasonal above ground pool with solar heater
& fenced yard. An elegant staircase leads you to the 2nd level, w/ 3 large BR's & full bath w/
access from hall or Primary. Bonus basement space potential. Garage, 2018 roof, copper gutters &
downspouts, 2017 Frigidaire appliances, 2018 HW, 2013 HE gas furnace, 200 AMP Elec. Walk to Gannon
Golf, Lynn Woods, area schools & playground. Perfectly situated just off Lynnfield St., minutes to
Rte 1, 95, 128.
Listing Office: RE/MAX 360, Listing Agent: Katie DiVirgilio
View Map

|
|
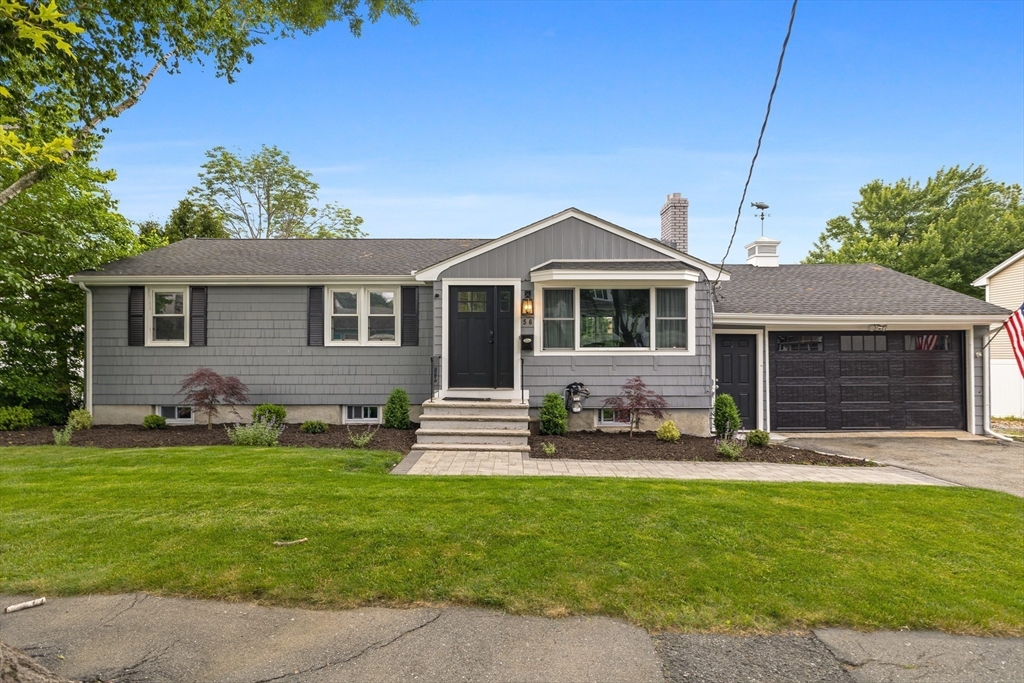
33 photo(s)
|
Peabody, MA 01960
|
Sold
List Price
$699,900
MLS #
73308155
- Single Family
Sale Price
$760,000
Sale Date
1/3/25
|
| Rooms |
7 |
Full Baths |
1 |
Style |
Ranch |
Garage Spaces |
2 |
GLA |
1,570SF |
Basement |
Yes |
| Bedrooms |
3 |
Half Baths |
2 |
Type |
Detached |
Water Front |
No |
Lot Size |
10,276SF |
Fireplaces |
1 |
Beautiful West Peabody Ranch in a Highly Desirable Neighborhood featuring 3 Beds, 1 Full Bath, 2
Half Baths, and over 1500 sq ft of living space. Beautiful kitchen with SS appliances, Quartz
Countertops, and plenty of Cabinet Space. Sizable and Bright Family Room addition off the rear with
Half Bath and Slider to the deck. Family Room with Fireplace and Stone Surround. 3 Large Bedrooms
and Updated Full Bath. Additional Living Space in the partially finished basement with Half Bath.
2-Car Garage for the cold months. Spacious and NEW Driveway. Backyard perfect for entertaining
including a Composite Deck, Stone Patio, Above Ground Pool, and Spacious Yard. Many UPDATES - Roof
(2022), Water Heater (2024), 200 Amp electric service (2023), Refinished HW Floors (2022), Garage
and Front Door (2023), Front Walk (2022), AND MORE! Conveniently located in close proximity to
Lalikos Park, Peabody High School, Rt 1 and 95, and Peabody’s Walking/Bike Trail!
Listing Office: RE/MAX 360, Listing Agent: Anthony Gallo
View Map

|
|
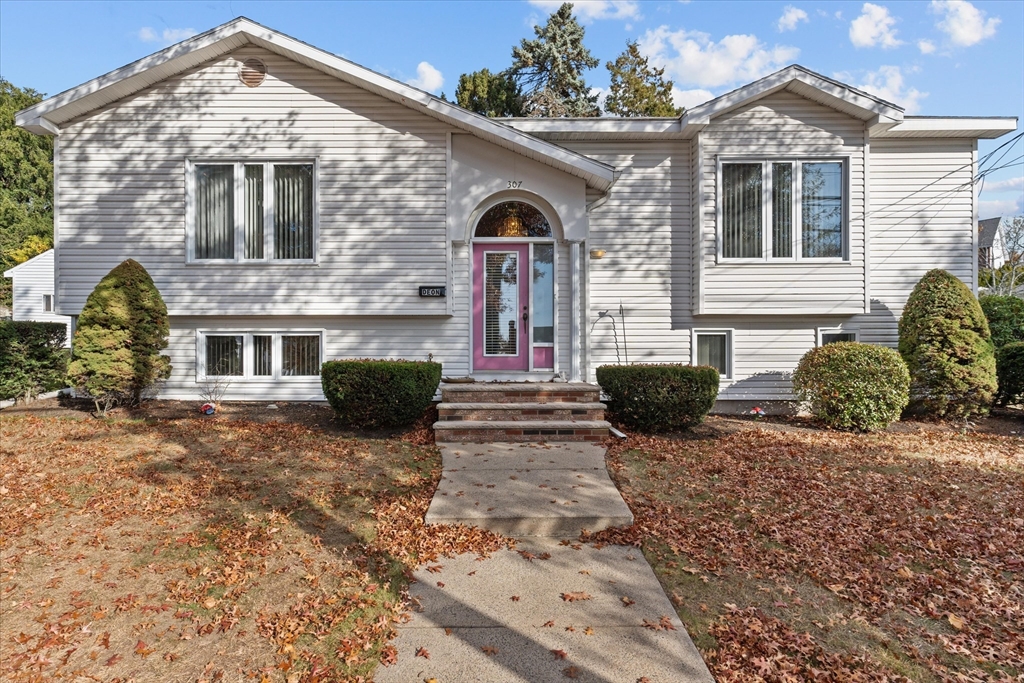
41 photo(s)

|
Saugus, MA 01906
|
Sold
List Price
$699,900
MLS #
73312195
- Single Family
Sale Price
$715,000
Sale Date
12/27/24
|
| Rooms |
8 |
Full Baths |
3 |
Style |
Split
Entry |
Garage Spaces |
0 |
GLA |
2,326SF |
Basement |
Yes |
| Bedrooms |
2 |
Half Baths |
0 |
Type |
Detached |
Water Front |
No |
Lot Size |
11,935SF |
Fireplaces |
0 |
Welcome Home to 307 Lincoln Avenue, Saugus. Perfectly situated on the corner of Lincoln & Linewoods
Drive w/ your driveway on Linewoods Drive. This 2,326 SqFt home sits on an 11,935 SqFt corner lot.
Beautifully landscaped w/ mature trees & shrubs plus parking for 4 plus. This split level home has 2
wonderful bedrooms on the upper level, Primary w/ a full bath. There is a second full bath,
wonderful open sun filled Living Room & large Kitchen w/ Dining area. Off of the kitchen is a large
11X20 deck for outdoor entertainment & grilling. The lower level is finished w/ a large bedroom,
full bathroom, living room & entertainment wet bar. Plenty of storage & a separate entry off of the
driveway. Maintenance free siding, Roof 10 yrs, Central Air, Gas & more. Do not miss this picture
perfect home. Location is prime w/ easy access to Boston & Rte.1. First showing at open
house
Listing Office: RE/MAX 360, Listing Agent: Katie DiVirgilio
View Map

|
|
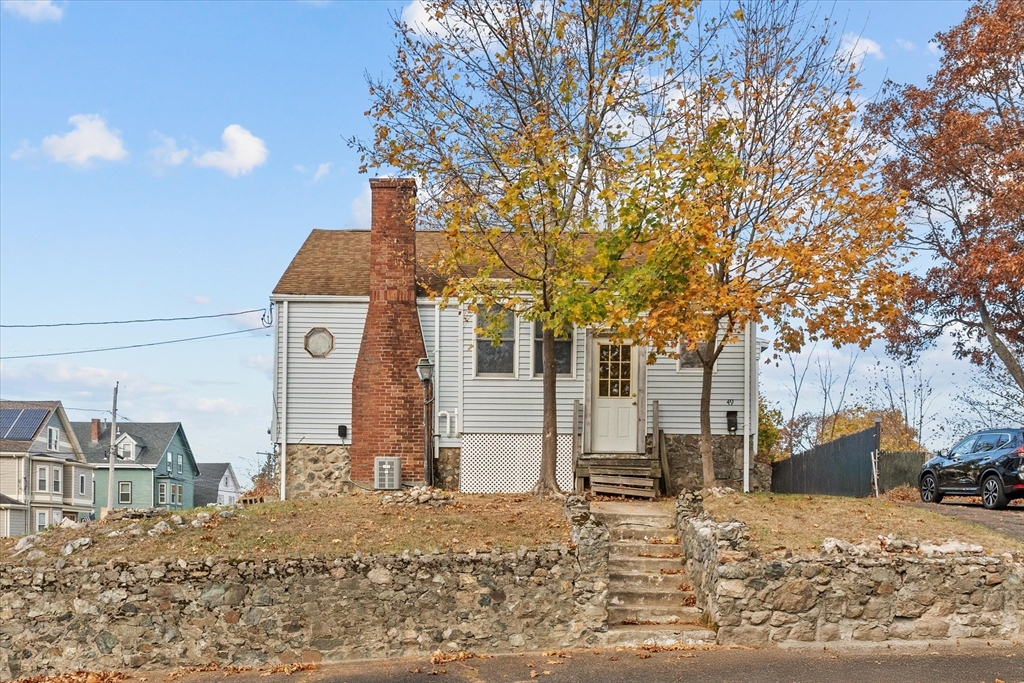
29 photo(s)

|
Lynn, MA 01904
|
Sold
List Price
$329,000
MLS #
73314533
- Single Family
Sale Price
$366,000
Sale Date
12/20/24
|
| Rooms |
4 |
Full Baths |
1 |
Style |
Ranch |
Garage Spaces |
0 |
GLA |
783SF |
Basement |
Yes |
| Bedrooms |
2 |
Half Baths |
0 |
Type |
Detached |
Water Front |
No |
Lot Size |
4,765SF |
Fireplaces |
1 |
49 Pendexter Street, Lynn, perfectly situated on a 4,765 square foot corner lot of land across from
Sluice Pond in Ward 1. Built in 1939, this 783 sq ft home, consists of 2 potential bedrooms, 1 full
bathroom, eat-in kitchen & living room. Unfinished basement. Plenty of off street parking & a shed.
Property is partially finished w/ some walls & areas incomplete. Gas Heating, Central Air, Updated
Plumbing, Newer 200 AMP Electrical. Property is ready for next owner to develop or make current home
their own. Across from Flax Pond, major transportation routes, Wyoma Square & more. Seller makes no
warranty or representations. Property is being sold in, as is condition. Will not pass FHA lending.
Children will not be allowed on premises to view. Only primary serious buyers please. Will only be
shown at the open house times or by appt. after first showings at open house. All offers due Monday
by 8pm. Please allow 48 hours for review. No offers to be considered prior to submission
deadline.
Listing Office: RE/MAX 360, Listing Agent: Katie DiVirgilio
View Map

|
|
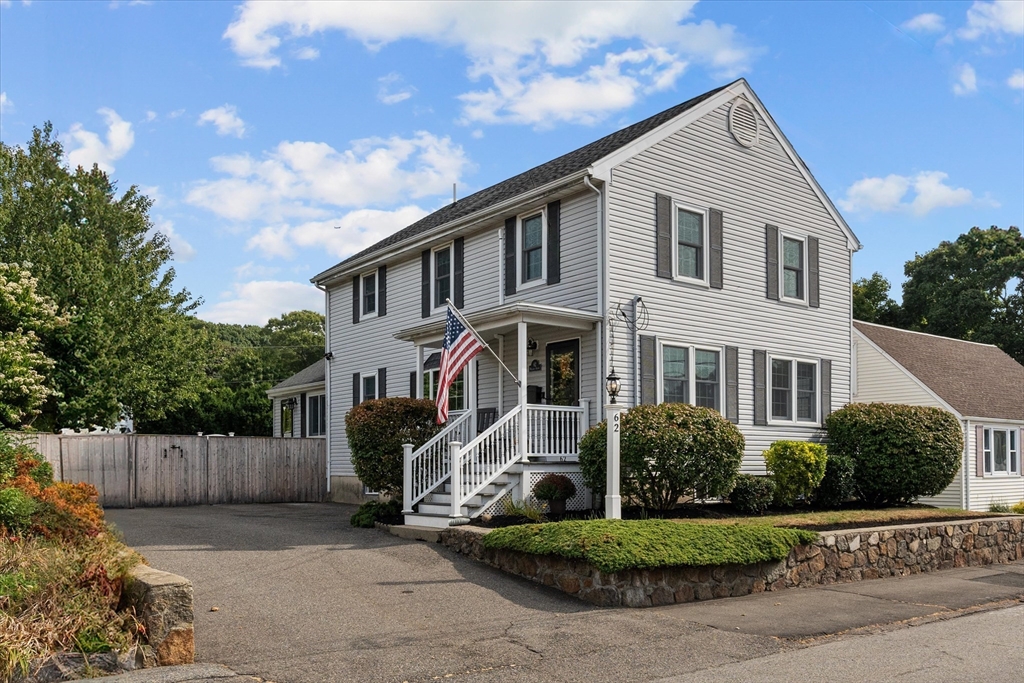
40 photo(s)

|
Lynn, MA 01904
|
Sold
List Price
$719,900
MLS #
73292117
- Single Family
Sale Price
$780,000
Sale Date
11/29/24
|
| Rooms |
7 |
Full Baths |
2 |
Style |
Colonial |
Garage Spaces |
0 |
GLA |
2,064SF |
Basement |
Yes |
| Bedrooms |
3 |
Half Baths |
1 |
Type |
Detached |
Water Front |
No |
Lot Size |
8,862SF |
Fireplaces |
0 |
Beautiful 3 bedroom 2.5 bath home awaits. Welcome Home to 62 Millard Ave! Thoughtfully updated, this
2,064 sq ft Colonial Style Home features an updated kitchen w granite, SS GE appliances, peninsula &
open concept to dining room w/ french glass doors. Large living room & separate vaulted family room
w/gas fireplace. Half bath & laundry. 2nd flr has 3 bedrooms, Master w/ jacuzzi tub & separate
shower. A full second bathroom. Enjoy a backyard oasis, w/ 8,862 sq ft w/ fenced in yard, above
ground pool, composite deck featuring built in gas fireplace, gas line to grill, Sunsetter Awning,
hot tub to stay. 1st floor laundry, W/D to stay. Basement is heated, spacious & has room to grow,
with seperate entrance/walk out. 3 mini splits, heat & AC; major addition & home redone, 2003. Large
driveway, off street parking for many MV's. Minutes to major transportation, RT1, 128, 95 and 93.
Not a drive by, will not last! First showings at open house.
Listing Office: RE/MAX 360, Listing Agent: Katie DiVirgilio
View Map

|
|
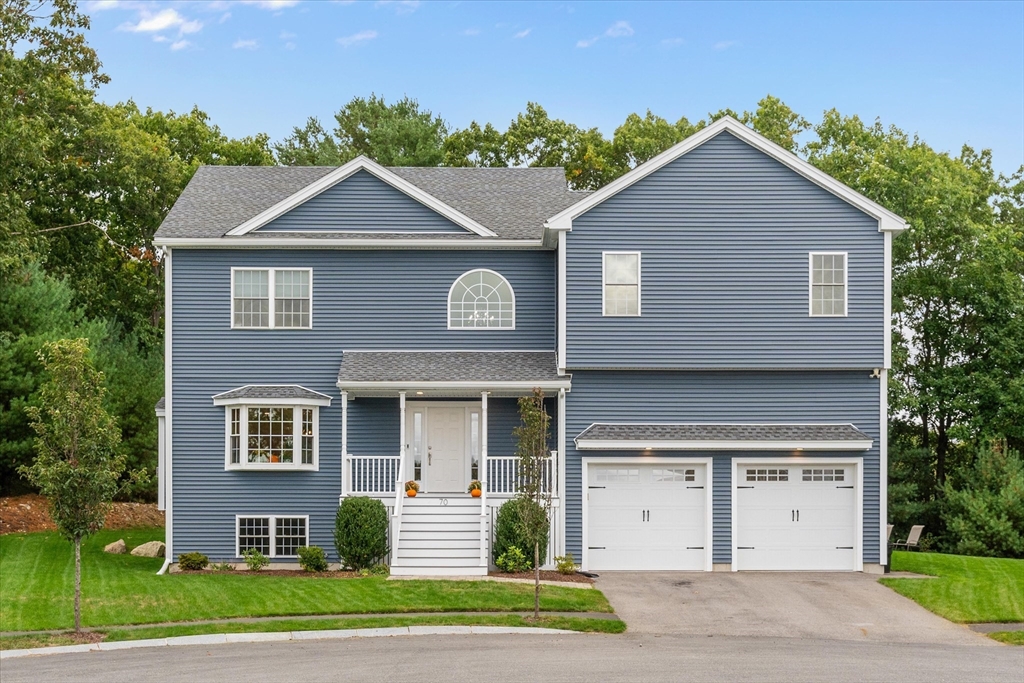
42 photo(s)

|
Lynn, MA 01904
|
Sold
List Price
$998,500
MLS #
73297510
- Single Family
Sale Price
$1,120,000
Sale Date
11/27/24
|
| Rooms |
8 |
Full Baths |
3 |
Style |
Colonial |
Garage Spaces |
2 |
GLA |
3,505SF |
Basement |
Yes |
| Bedrooms |
4 |
Half Baths |
1 |
Type |
Detached |
Water Front |
No |
Lot Size |
10,617SF |
Fireplaces |
1 |
BRAND NEW in 2020, gorgeous Colonial, situated at the end of a newer development, at the end of the
cul-de-sac! Spectacular 4 bedroom, 3.5 bath home, w/ over3,505 sqft of finished living space,
situated on 10,617 sqft of usable land & backed by woods. Your front porch welcomes you to a
stunning foyer w/ a grand staircase & gleaming solid oak HW floors. Open floor plan kitchen w/ soft
close custom cabinets, GE Profile appliances, granite, island & decorative pendant lighting.
Separate living room w/ gas fireplace, lge dining w/ slider to rear deck. 2nd level has 4
exceptionally large bedrooms, a 14x23 primary w/ ensuite, tiled shower, double vanity, steam shower
& freestanding jacuzzi. 9x10 walk in closets. LL is a finished in-law potent. w/ a wet bar, large
family room, full bath & walk out door. Pull down attic, tons of storage, 2 gas heating systems, CA,
huge 2 car garage, 3 zone Sonos system, prewired in primary bdrm! Minutes to Rtes. 128, 95 & 1.
Elegance & Privacy;Not To Be Missed
Listing Office: RE/MAX 360, Listing Agent: Katie DiVirgilio
View Map

|
|
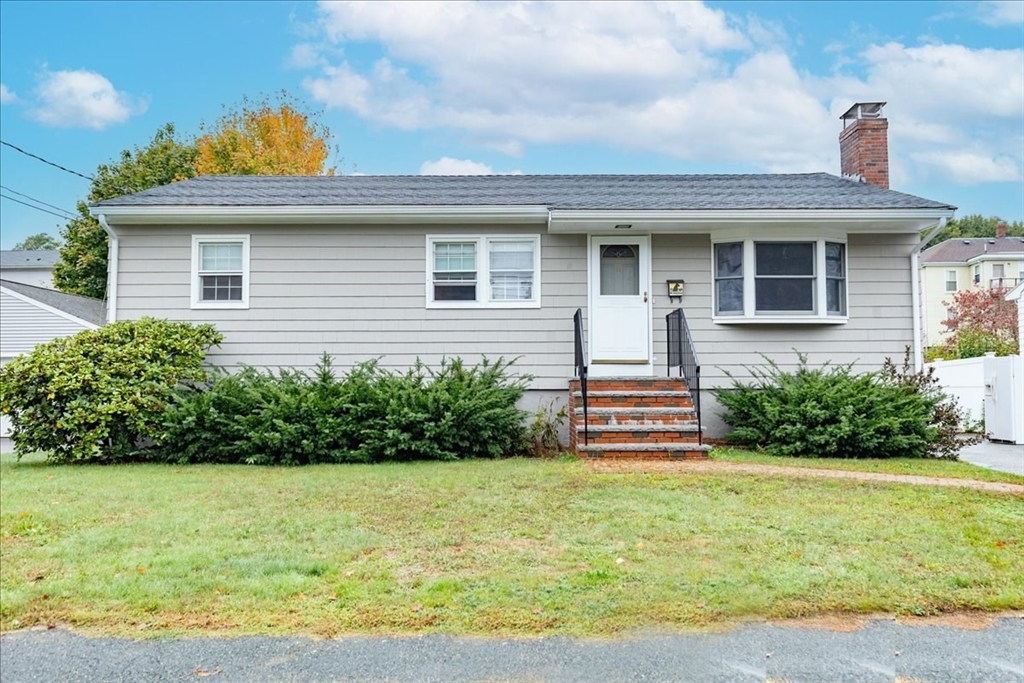
36 photo(s)

|
Peabody, MA 01960
|
Sold
List Price
$544,900
MLS #
73300492
- Single Family
Sale Price
$600,000
Sale Date
11/26/24
|
| Rooms |
7 |
Full Baths |
1 |
Style |
Ranch |
Garage Spaces |
0 |
GLA |
1,148SF |
Basement |
Yes |
| Bedrooms |
3 |
Half Baths |
1 |
Type |
Detached |
Water Front |
No |
Lot Size |
7,423SF |
Fireplaces |
1 |
Feel yourself ‘fall’ into this comfy ranch! Welcome to your new home located within a prime location
in the heart of a well-established, friendly neighborhood. It's a commuter's dream, with proximity
to all downtown Peabody - and nearby Salem - have to offer! A multitude of shops, bars and
restaurants are right at your doorstep and easily accessible, along with local highways, public
transportation, several nearby parks, golf courses, and schools! After admiring the lush, fenced-in
grounds and 500 sq ft pool house w/heated swim spa, step in the home and feel rich hardwoods under
your feet! Fireplaced living room opens to a sparkling kitchen w/stainless steel appliances, and
dedicated dining room. Head down the main floor hall to find a full bathroom and 3 generous
bedrooms, including a primary w/en-suite half bathroom. Unfinished walk-out basement features a
laundry area, separate workshop, tons of storage, and an amazing opportunity to finish for
additional sq footage of living space.
Listing Office: RE/MAX 360, Listing Agent: Luciano Leone Team
View Map

|
|
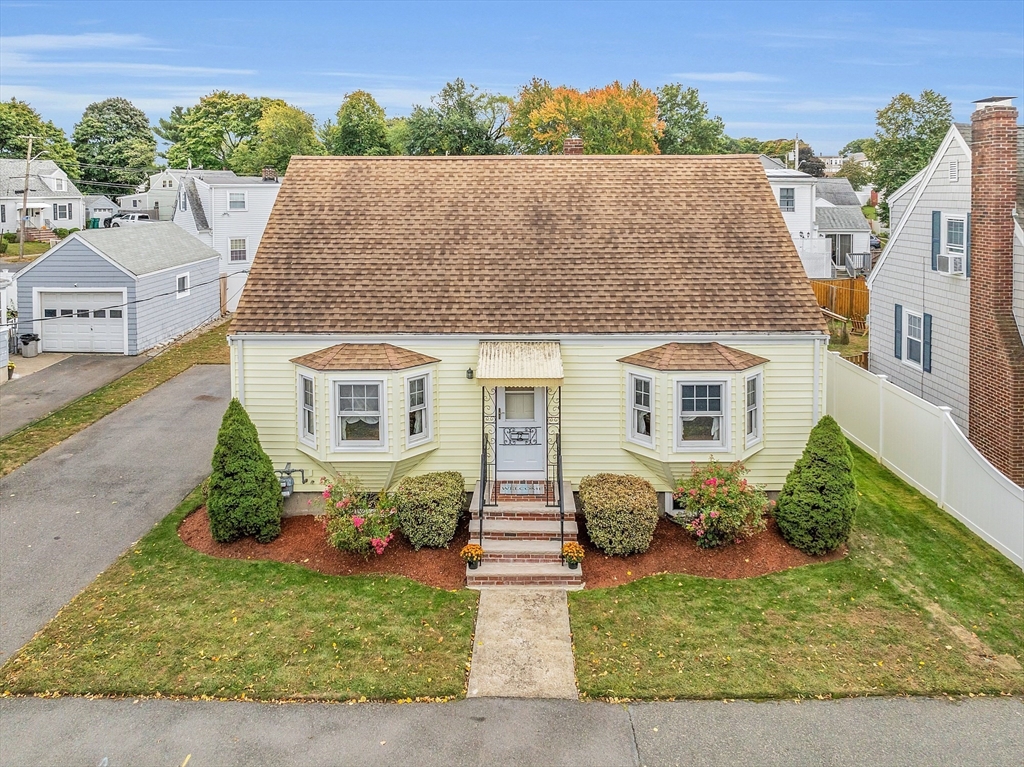
40 photo(s)
|
Lynn, MA 01905
(West Lynn)
|
Sold
List Price
$550,000
MLS #
73297941
- Single Family
Sale Price
$585,000
Sale Date
11/15/24
|
| Rooms |
6 |
Full Baths |
1 |
Style |
Cape |
Garage Spaces |
0 |
GLA |
1,411SF |
Basement |
Yes |
| Bedrooms |
4 |
Half Baths |
0 |
Type |
Detached |
Water Front |
No |
Lot Size |
5,200SF |
Fireplaces |
0 |
VETERANS VILLAGE! AMAZING OPPORTUNITY TO OWN A PROPERTY THAT HAS BEEN WITH THE SAME FAMILY SINCE IT
WAS BUILT! Pride Of Ownership Is Evident When You Step Through The Front Door. First Floor Consists
Of A Sun Splashed Living Room With A Bay Window And A Window Seat, Eat In Kitchen With New Flooring
With Access To A Three Season Porch, Two Bedrooms And A Full Tiled Bathroom. Second Floor Consists
Of Two Additional Bedrooms. Recently Refinished Hardwood Floors Throughout. Full Unfinished
Basement. Level Yard With A Storage Shed Make For Great Summer Fun! New Stairs To Three Season
Porch. Four Car Parking! Now Is Your Chance To Make This Wonderful Property Your Home! Centrally
Located With Easy Commute To Boston And All Points North. Enjoy All The Thriving City Of Lynn Has To
Offer Including Award Winning Restaurants, Lynn Auditorium With First Class Entertainment, Shopping,
Beaches And So Much More! Be In Your New Home For The Upcoming Holidays! Offers Due Mon 5:00 PM 48
Hour Review
Listing Office: RE/MAX 360, Listing Agent: Anita Voutsas
View Map

|
|
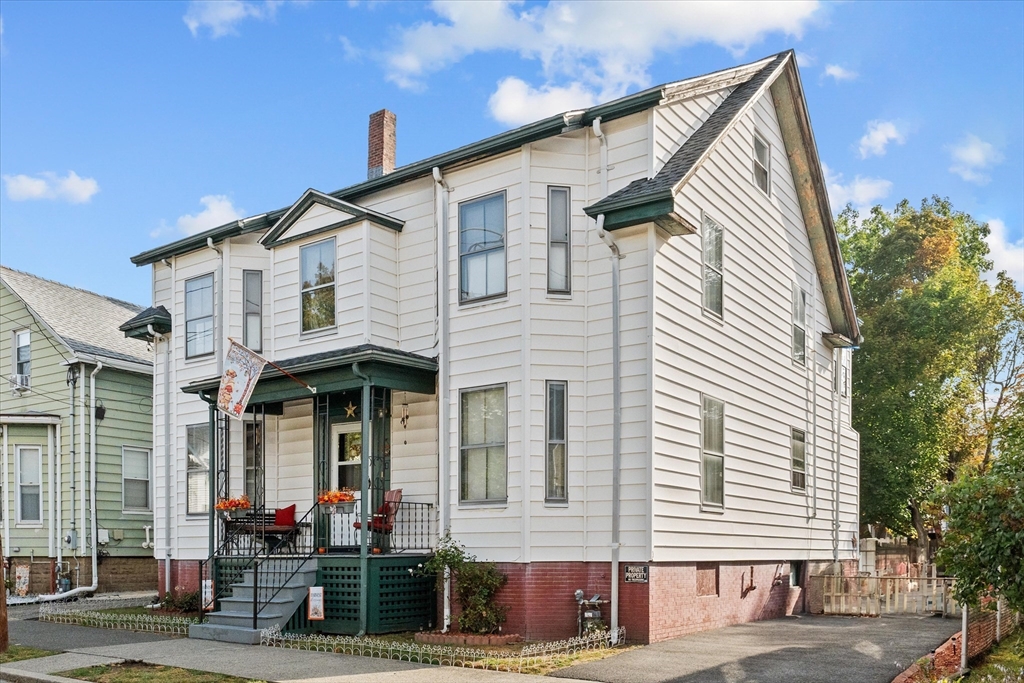
22 photo(s)

|
Lynn, MA 01902
|
Sold
List Price
$599,900
MLS #
73292120
- Single Family
Sale Price
$656,000
Sale Date
11/4/24
|
| Rooms |
10 |
Full Baths |
2 |
Style |
Colonial |
Garage Spaces |
0 |
GLA |
2,427SF |
Basement |
Yes |
| Bedrooms |
5 |
Half Baths |
1 |
Type |
Detached |
Water Front |
No |
Lot Size |
5,445SF |
Fireplaces |
0 |
Amazing 5 Bedroom, 2 & a half bath home. Welcome home to 41 Grove Street, Lynn. Special Opportunity
to own this lovely home which sits on a 5,445 sq ft large level & fenced in lot. With 2,427 sq ft of
living space & 5 bedrooms w/ 2.5 baths, if it is space you need, look no more. Primary bedroom on
the 1st floor w/ 1/2 bath, Large eat in kitchen, separate dining, living room & family room. Enjoy a
second full bath & separate laundry on this level. 2nd flr has 4 additional large bedrooms, one w/ a
sunroom off it & a full bath. Owned by 1 family since 1960. Historic charm throughout. Walk up
attic; was once used as a 2 family. Plenty of off street parking. First showings at open house.
Property is being sold as is. Great central location. Close to area transportation. Not to be
missed, will go fast!
Listing Office: RE/MAX 360, Listing Agent: Katie DiVirgilio
View Map

|
|
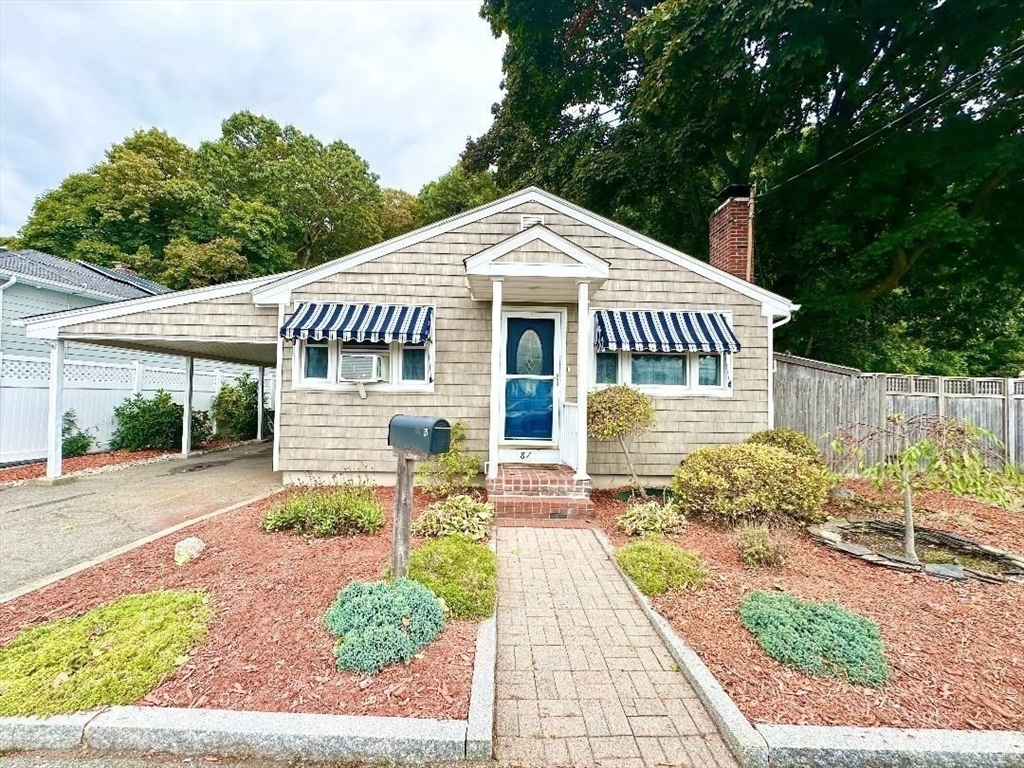
40 photo(s)
|
Lynn, MA 01904
|
Sold
List Price
$499,900
MLS #
73295375
- Single Family
Sale Price
$550,000
Sale Date
11/4/24
|
| Rooms |
9 |
Full Baths |
2 |
Style |
Ranch |
Garage Spaces |
1 |
GLA |
2,088SF |
Basement |
Yes |
| Bedrooms |
4 |
Half Baths |
0 |
Type |
Detached |
Water Front |
No |
Lot Size |
4,782SF |
Fireplaces |
1 |
WECOME HOME to 81 Range Ave...WARD 1 LOCATION...LYNNFIELD LINE...'RANCH STYLE' Home offers 9 Rooms,
4 Bedrooms, 2 Baths with INLAW POTENTIAL with WALK-OUT...MAIN LEVEL has Fully Applianced Eat in
KITCHEN, DINING ROOM w/Tile Floor, LIVING ROOM with Hardwood Floors & GAS FIREPLACE & WALL AC, 3
BEDROOMS including Main Bedroom with Beautiful Brazilian Wood Flooring w/Double Closet, WALL AC,
Washer/Dryer Hook-ups & Slider leading to Beautiful Backyard with Pool views...LOWER LEVEL has Eat
in KITCHEN, LIVING ROOM/DINING ROOM COMBO, 1 BEDROOM, Washer/Dryer Hook-ups & FULL BATH w/Shower
with WALK-OUT to Backyard...FENCED IN BACK YARD...FIREPIT...GUNITE POOL w/TILE & Pool Light...NEW
HOT WATER TANK (2021)...GAS HEATING (2 ZONES)...ROOF (2005)...NEW VINYL SIDING...1-CAR CARPORT plus
2 OFF-STREET PARKING...A PLEASURE TO SHOW!!!***SHOWINGS START at "Open Houses" Saturday 9/28 &
Sunday 9/29 from 12pm to 2pm***
Listing Office: RE/MAX 360, Listing Agent: Regina Paratore
View Map

|
|
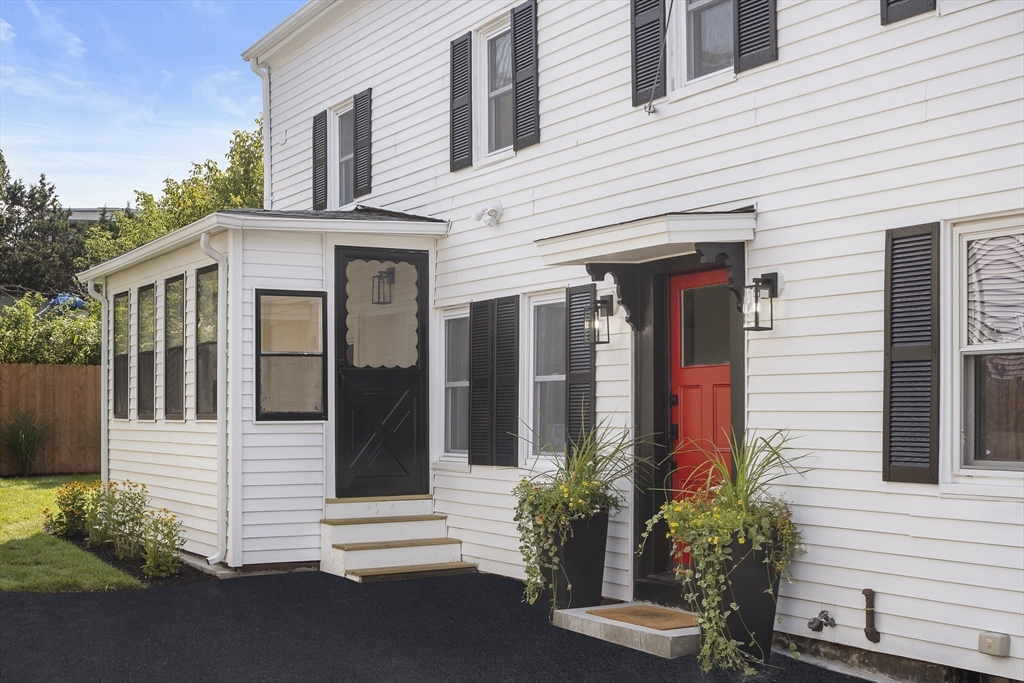
33 photo(s)
|
Salem, MA 01970-5239
|
Sold
List Price
$650,000
MLS #
73272168
- Single Family
Sale Price
$655,000
Sale Date
10/3/24
|
| Rooms |
6 |
Full Baths |
2 |
Style |
Colonial |
Garage Spaces |
0 |
GLA |
1,120SF |
Basement |
Yes |
| Bedrooms |
3 |
Half Baths |
0 |
Type |
Detached |
Water Front |
No |
Lot Size |
2,178SF |
Fireplaces |
0 |
Impeccably updated, and ready for you to move right in! Boasting 1,120 sq.ft., 3Beds & 2Baths, this
single family home has designer stylings throughout while still paying homage to it's antique
history. Main level features an eat-in kitchen w. new stainless appliances, stone countertops,
custom backsplash & soft-close cabinets. The first of 2 full bathrooms offers custom lighting &
tiled shower. Wrapping up the main floor is our first of 3 beds with original hardwood flooring. The
2nd floor offers 2 additional beds: both w. engineered hardwood, recessed lighting & accent lights.
The main bath feat. more custom tile, accent lights, laundry hookup, & a private deck. Outside
offers an entertainers dream with a lush lawn, stone patio, covered porch, 3+ off-street parking,
and minutes to Salem Common, Public Beach, & Commuter Rail. If you've dreamed of walking out your
front door to a Historic Town Center, or for an easy harbor stroll - Look no further! You have found
your Home on Webb!
Listing Office: RE/MAX 360, Listing Agent: David Bransfield
View Map

|
|
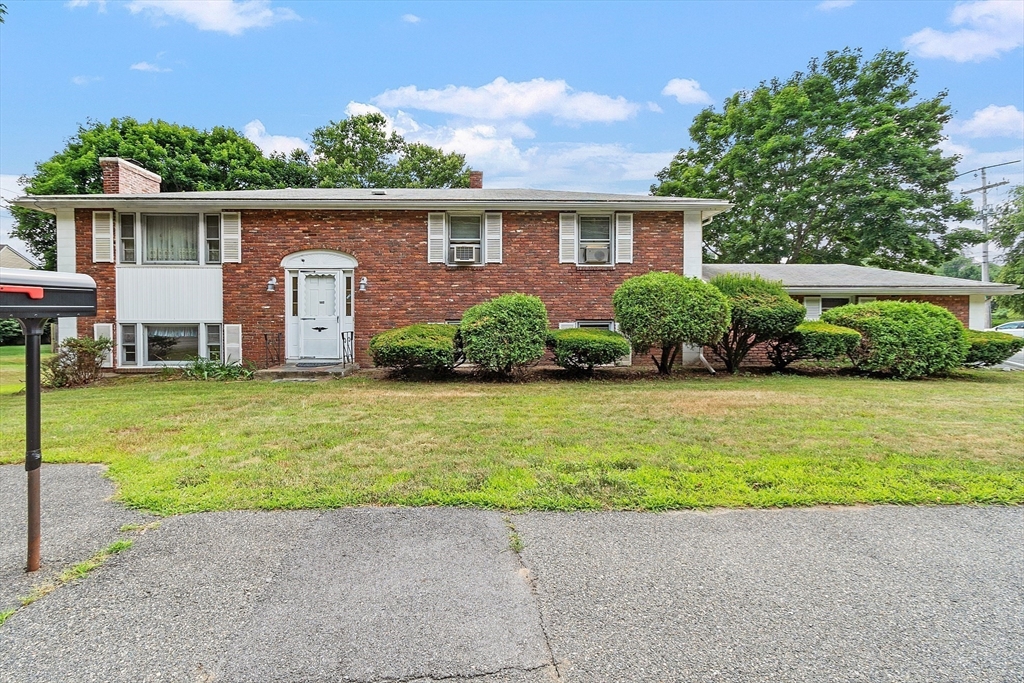
42 photo(s)
|
Peabody, MA 01960
|
Sold
List Price
$685,000
MLS #
73265856
- Single Family
Sale Price
$678,000
Sale Date
9/27/24
|
| Rooms |
9 |
Full Baths |
1 |
Style |
Split
Entry |
Garage Spaces |
1 |
GLA |
2,112SF |
Basement |
Yes |
| Bedrooms |
3 |
Half Baths |
2 |
Type |
Detached |
Water Front |
No |
Lot Size |
12,641SF |
Fireplaces |
1 |
Amazing Opportunity To Own A Property That Has Been With The Same Owner Since It Was Built! Pride
Of Ownership Abounds! Now Is You Chance To Make It Your Own! Located On A Corner Lot With A Five Car
Driveway And A Level Lot Size Of 12,641 Sq Ft This Property Has It All! Nine Rooms Consisting Of A
Formal Living Room, Dining Room, Eat In Kitchen, Three Bedrooms, A Full Bath And A Master Bedroom
Half Bath. A Finished Basement With A Family Room With Access To The Yard And Patio! And Two Bonus
Rooms And A Half Bath Completes The Living Area! All Appliances To Remain Including Washer And
Dryer! Floor Plans Are Attached In The Paper Clip For Your Convenience! This Is Very Spacious Home
With Unlimited Potential Just Waiting For Your Personal Touches! Location Is Fantastic With Access
To All Area Amenities Including Shopping Malls, Schools, Houses Of Worship, Restaurants, Parks And
Medical Facilities. Close Proximity To Area Highways With An Easy Commute To Boston And All Points
North!
Listing Office: RE/MAX 360, Listing Agent: Anita Voutsas
View Map

|
|
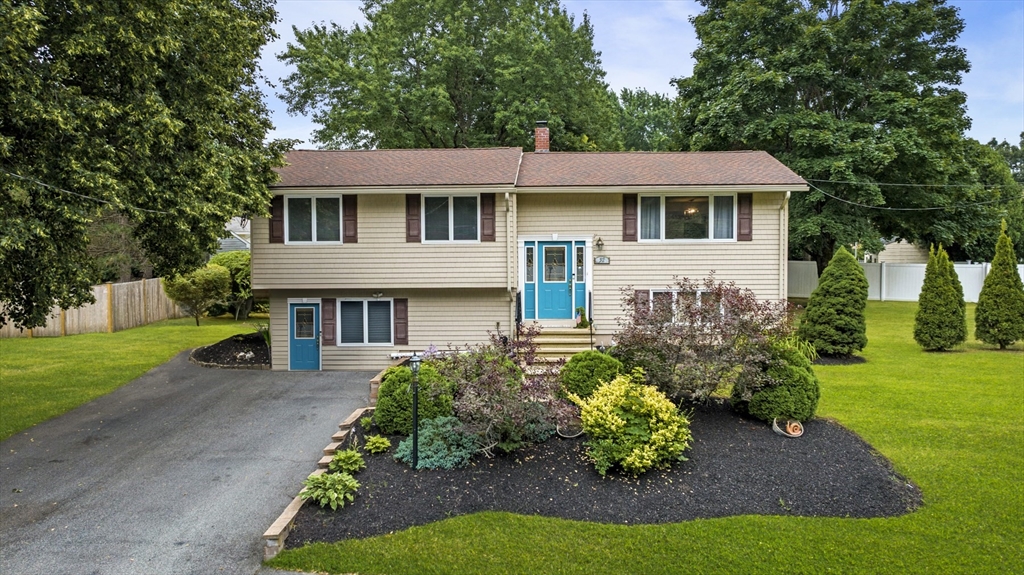
42 photo(s)

|
Peabody, MA 01960
(West Peabody)
|
Sold
List Price
$775,000
MLS #
73269625
- Single Family
Sale Price
$775,000
Sale Date
9/24/24
|
| Rooms |
8 |
Full Baths |
1 |
Style |
Split
Entry |
Garage Spaces |
0 |
GLA |
2,032SF |
Basement |
Yes |
| Bedrooms |
4 |
Half Baths |
1 |
Type |
Detached |
Water Front |
No |
Lot Size |
15,002SF |
Fireplaces |
0 |
PRICE IMPROVEMENT $ . Meticulous, turn key, open concept split entry W. Peabody home offers 4 BR,
1.5 B w/ a 20'x20' vaulted ceiling addition off back creates an open concept w/ Kitchen connecting
to family room, dining area, living room & access to 16x14 deck off kitchen. Hardwood floors
throughout main level, LVP in kitchen, wall to wall carpet in family room. tile floors in bathrooms
& throughout lower level that has separate entrance. LL has 4th bedroom that buyer may have
opportunity to use as additional family dwelling- (see disclosure) Many upgrades: 2022: New Kitchen
& new AC unit (5 ton). 2023: New Sky Lights, Full bathroom. 2024: New gas furnace, interior
repainted, LED recessed lighting, dishwasher, washing machine, & new toilet in Lower level.
Professionally landscaped & sits in on ,34 acres of land w/ an arbor & grilling area for
entertaining.Parking for 4 cars in driveway & plenty on street Request Private showings or OPEN
HOUSE 8/3 at 1:30pm-3pm & 8/4 at 12:00pm-2-pm.
Listing Office: RE/MAX 360, Listing Agent: Mitchell Rosenwald
View Map

|
|
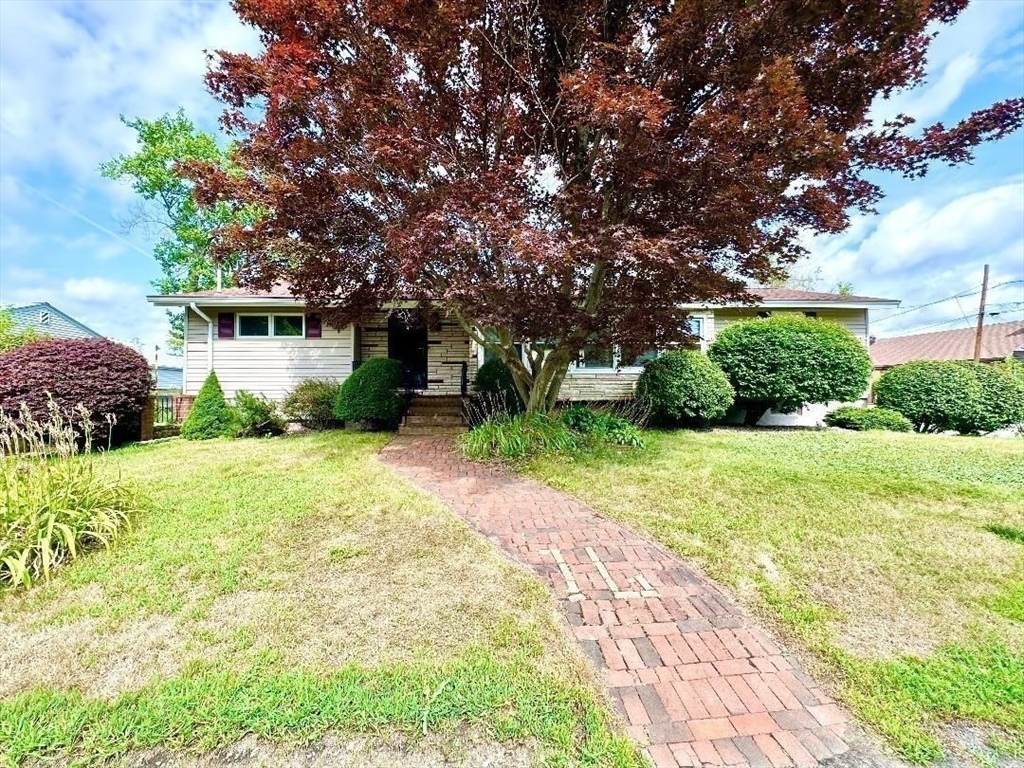
39 photo(s)
|
Saugus, MA 01906
|
Sold
List Price
$549,900
MLS #
73277373
- Single Family
Sale Price
$625,000
Sale Date
9/20/24
|
| Rooms |
9 |
Full Baths |
2 |
Style |
Ranch |
Garage Spaces |
1 |
GLA |
2,809SF |
Basement |
Yes |
| Bedrooms |
3 |
Half Baths |
1 |
Type |
Detached |
Water Front |
No |
Lot Size |
6,251SF |
Fireplaces |
1 |
MULTIPLE OFFER NOTIFICATION...Welcome Home to 16 Elmwood Ave...Beautiful 'Ranch Style' Home on a
Corner Lot...9 Rooms, 3+ Bedrooms, 2.5 Baths...FIRST FLOOR offers Eat in 'Fully Applianced' Kitchen,
Dining Room, Living Room with Bay/Bow Window, Sunken Family Room w/Pellet Stove & Sliders leading to
Back yard porch & patio, New Tiled Bath w/Oversized Steam Shower, 3 Bedrooms, Full Tiled Bath w/Tub
& Shower with Access to Master/Main Bedroom...LOWER LEVEL offers 2 Good Sized Rooms & 1/2 Bath with
Washer/Dryer Hook-ups...INLAW POTENTIAL w/Walk-out...OPEN FLOOR CONCEPT...GAS HEAT (2019)...ROOF
(2014)... CENTRAL AIR (2019)...HOT WATER TANK (2018)... Most NEW VINYL WINDOWS...VINYL
SIDING...Attached 1-Car Garage...Off-Street Parking for 2 cars...Corner Lot...Beautiful Landscaped
Yard...Fenced in Back Yard..A Pleasure to Show!!!***First Showings Start at Open Houses Sat 8/17 &
Sun 8/18 from 11am to 12:30pm***
Listing Office: RE/MAX 360, Listing Agent: Regina Paratore
View Map

|
|
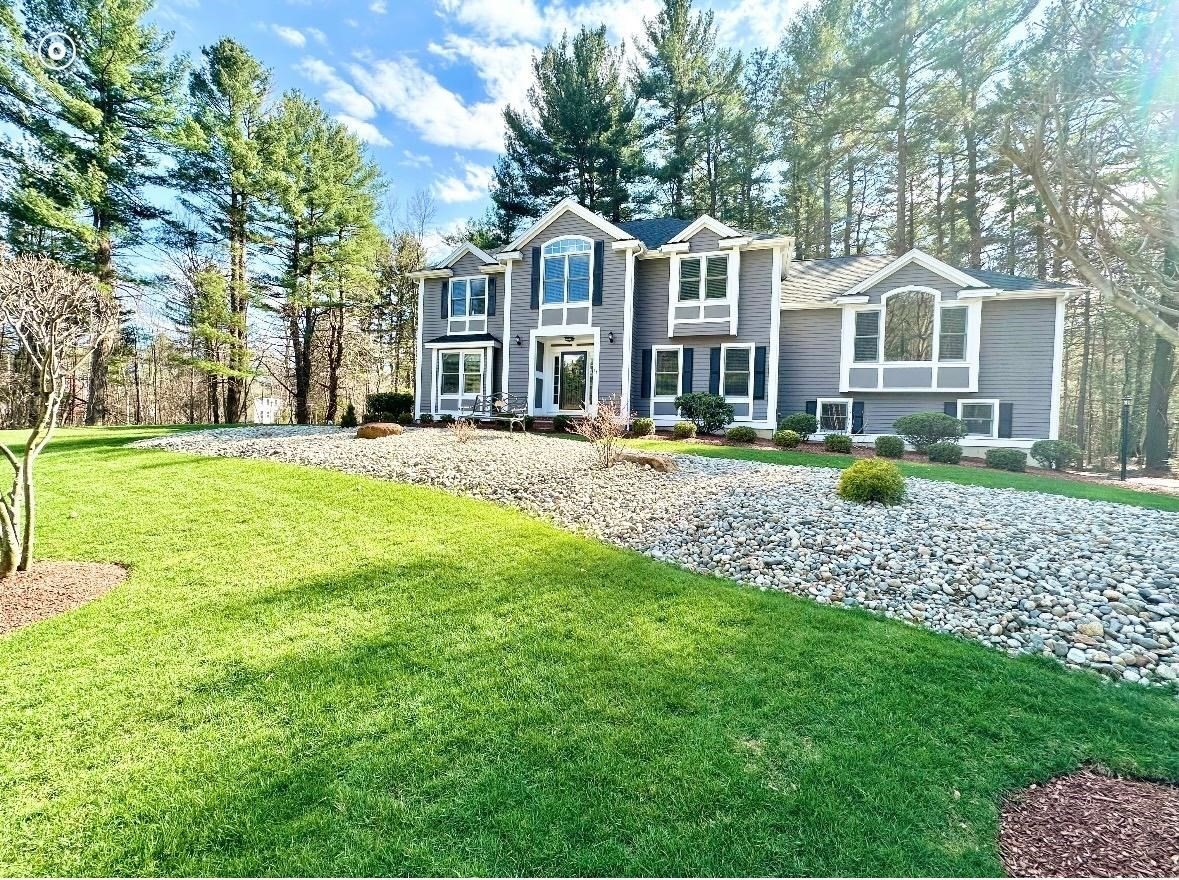
42 photo(s)
|
North Andover, MA 01845
|
Sold
List Price
$1,075,000
MLS #
73225109
- Single Family
Sale Price
$1,075,000
Sale Date
9/19/24
|
| Rooms |
10 |
Full Baths |
2 |
Style |
Colonial |
Garage Spaces |
2 |
GLA |
3,085SF |
Basement |
Yes |
| Bedrooms |
4 |
Half Baths |
1 |
Type |
Detached |
Water Front |
No |
Lot Size |
1.01A |
Fireplaces |
1 |
"BACK ON MARKET" due to Buyers Home Sale Contingency...HARDWOOD FLOORS JUST REFINISHED...YOUR
"OPPORTUNITY" TO BUY A 'GORGEOUS' ONE-OWNER HOME SINCE 1996 ~ 'CUSTOM BUILT' COLONIAL STYLE Home has
10 Rooms, 4 Bedrooms, 2.5 Baths...1ST FLOOR offers Eat in Fully Applianced Kitchen w/STAINLESS STEEL
APPLIANCES, GRANITE COUNTERS & Recess Lighting..DINING ROOM/LIVING ROOM COMBO offers HW FLOORS,
DECORATIVE MOLDINGS ON CEILING & WALLS & BEAUTIFUL PILLARS..OVERSIZED FAMILY ROOM w/FIREPLACE &
RECESS LIGHTING, CHAIR RAIL DECORATIVE MOLDINGS & CROWN MOLDINGS, OFFICE w/BUILT-IN BOOKCASE w/HW
FLOORS & FRENCH DOORS leading to MAIN FOYER AREA..2ND FLOOR offers 4 GOOD SIZE BEDROOMS w/WW Carpet,
Chair Rail & Crown Moldings, Tray Ceilings..MASTER BEDROOM has MASTER TILED BATH w/Shower Stall &
JACUZZI TUB..FULL TILED BATH offers TUB & SHOWER..NEW PAINT INTERIOR &
EXTERIOR(2023)..PROFESSIONALLY LANDSCAPED CORNER LOT w/INGROUND IRRIGATION over 1 ACRE on a
CUL-DE-SAC LOCATION...A PLEASURE TO SHOW!!!
Listing Office: RE/MAX 360, Listing Agent: Regina Paratore
View Map

|
|
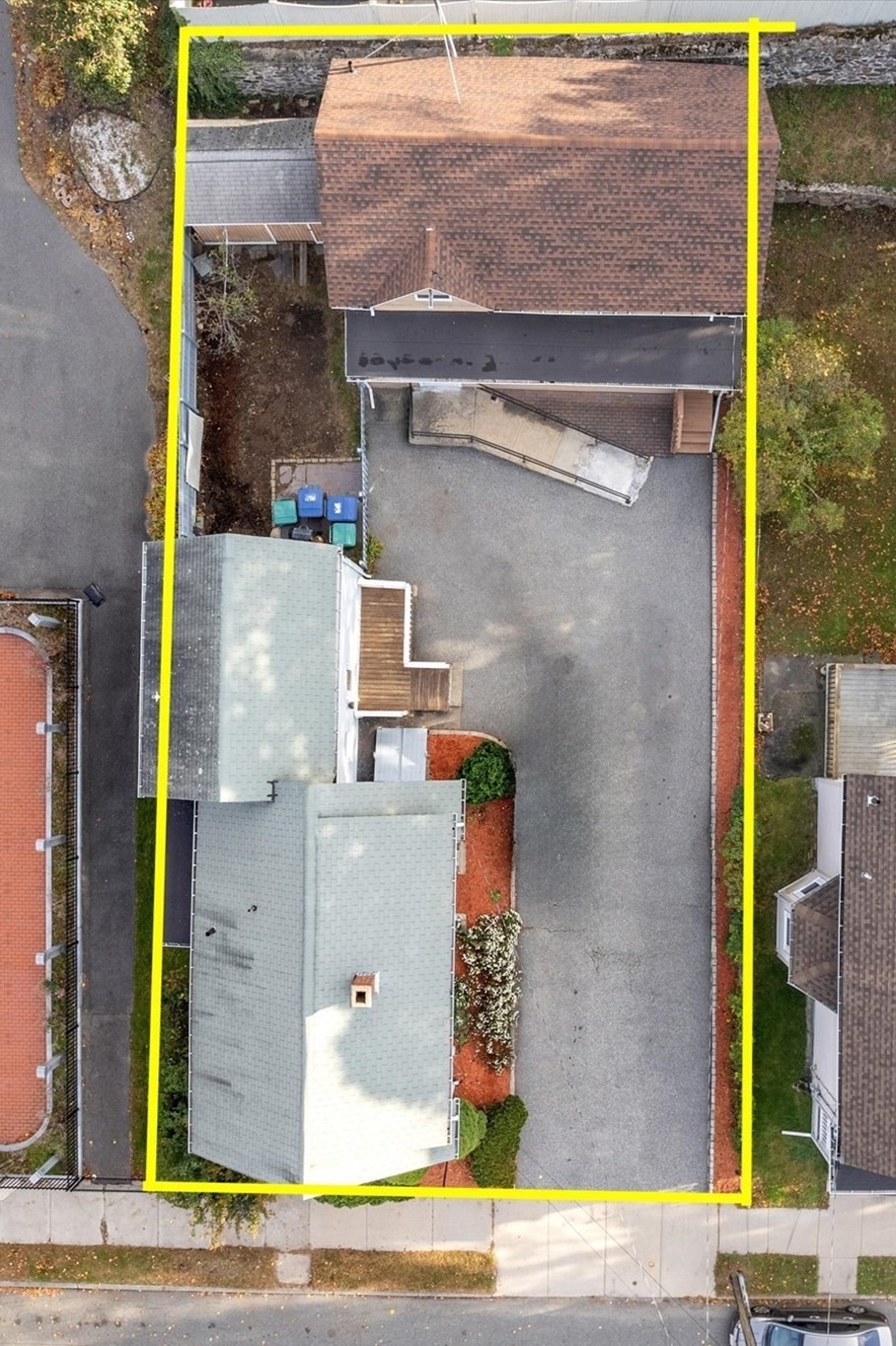
42 photo(s)

|
Lynn, MA 01902
|
Sold
List Price
$799,900
MLS #
73192279
- Single Family
Sale Price
$725,000
Sale Date
9/18/24
|
| Rooms |
9 |
Full Baths |
1 |
Style |
Colonial |
Garage Spaces |
0 |
GLA |
2,165SF |
Basement |
Yes |
| Bedrooms |
3 |
Half Baths |
3 |
Type |
Detached |
Water Front |
No |
Lot Size |
5,009SF |
Fireplaces |
1 |
Income Producing Structure, w/ separate Single Family Home. 15 Bessom Street, formally Donna's Dance
Studio is looking for a new owner. Child Care Center, Dance Studio, bring your idea's, opportunity &
dreams await! Take the available virtual tour of both spaces. Enter the main home to 1408 sq. ft. of
living space. Custom Hardwood floors throughout. Living room featuring custom gas heating stove,
dining room w/ built-in cabinet & 1/2 bath. Kitchen has exterior access off driveway; features
walk-in laundry/pantry, recess lighting, GE dbl oven, gas, eat in & lg peninsula. Upstairs enjoy 3
spacious bd rms, good closet space & a large bathroom. 2nd Building has separate electric, gas &
heat pump. Two 1/2 bathrooms for convenience, a walk up separate room gives flexibility w/ space.
8x12 shed to stay; 2022 waterline; 2006 gas heating; W&D staying as gift. One of a kind property w/
unique opportunity, do not miss out!
Listing Office: RE/MAX 360, Listing Agent: Katie DiVirgilio
View Map

|
|
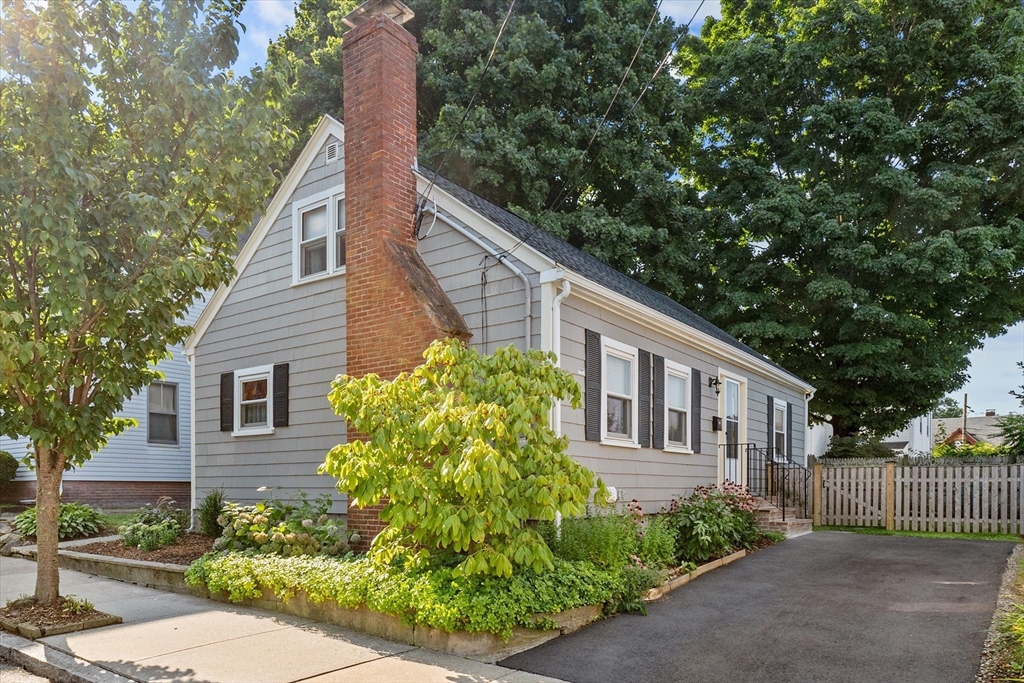
40 photo(s)

|
Beverly, MA 01915
|
Sold
List Price
$699,900
MLS #
73275162
- Single Family
Sale Price
$710,000
Sale Date
9/17/24
|
| Rooms |
6 |
Full Baths |
2 |
Style |
Cape |
Garage Spaces |
0 |
GLA |
1,482SF |
Basement |
Yes |
| Bedrooms |
4 |
Half Baths |
0 |
Type |
Detached |
Water Front |
No |
Lot Size |
2,899SF |
Fireplaces |
1 |
Welcome Home to 16 Myrtle Street, Beverly. This well maintained Cape Style home, is situated on
2,899 sq ft of level, fenced in land. Perfectly located between Rantoul & Cabot Streets, you are a
short walk to restaurants, galleries & everything downtown Beverly has to offer. This 4 bedroom, 2
full bath, 1,482 sq ft home has been loved & cared for. Enter a charming living room w/ fireplace,
enjoy a modern eat-in kitchen w/ granite & Oak cabinets. Just off this room is a lovely side
entrance mudroom. A full bath & 2 bedrooms complete this level. The 2nd level has 2 additional
bedrooms & a full bathroom. The primary bedroom is extra spacious w/ custom built-ins. Basement w/
high ceilings, ability for walk out (bulk-head), Lennox gas furnace. Home has Thermopane windows,
2022 gutters, 2024 repainted, HW throughout, plenty of off street parking, new 2023. Close proximity
to the train station, Danes Street Beach, area colleges, restaurants and so much more! Not to be
missed.
Listing Office: RE/MAX 360, Listing Agent: Katie DiVirgilio
View Map

|
|
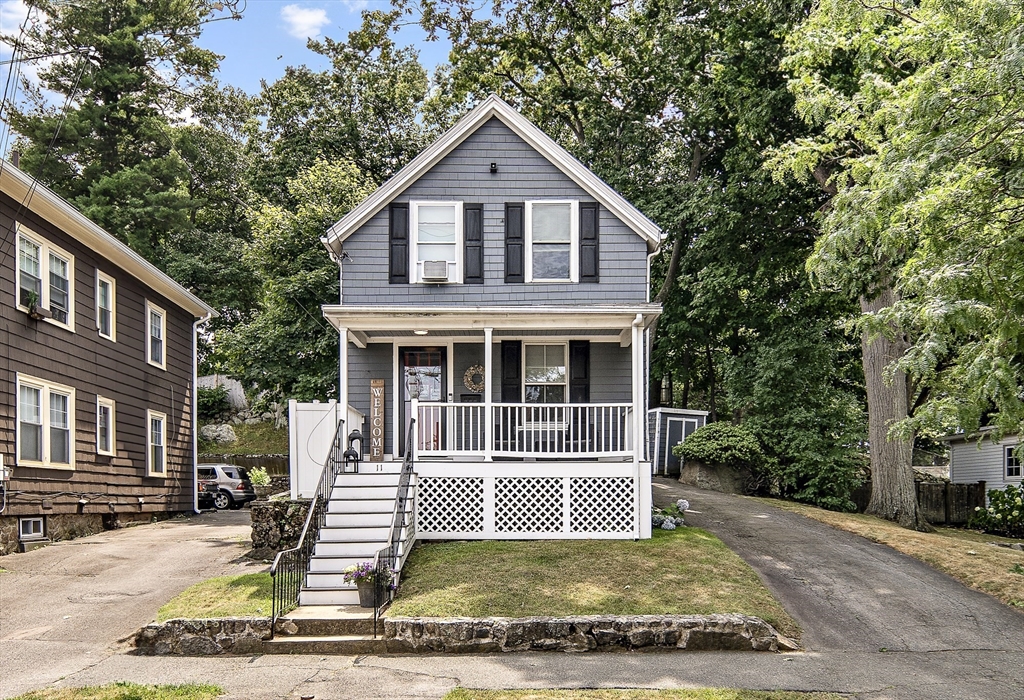
26 photo(s)
|
Lynn, MA 01904-1706
|
Sold
List Price
$499,000
MLS #
73268850
- Single Family
Sale Price
$510,000
Sale Date
9/16/24
|
| Rooms |
5 |
Full Baths |
1 |
Style |
Colonial |
Garage Spaces |
0 |
GLA |
781SF |
Basement |
Yes |
| Bedrooms |
2 |
Half Baths |
0 |
Type |
Detached |
Water Front |
No |
Lot Size |
4,938SF |
Fireplaces |
0 |
Welcome home to Fair Oaks! A perfect opportunity for a first time home buyer, or condo alternative.
This charming 2 bedroom, 1 bathroom home is located on a quiet street in the heart of one of Lynn’s
desirable communities. The light-filled living and dining room features spruce hardwoods, original
molding details and a custom shiplap wall feature. The eat in kitchen has been recently refreshed
with custom subway tile and new countertops. Take your coffee out to the 3-season porch where you
can look out onto your private backyard. Hardwoods continue throughout the second floor 2 bedrooms
w. additional custom wall features. The full bathroom has been updated with new fixtures throughout.
Enjoy a short walk to Gannon Golf Course, Lynn Woods Reservation, or Sluice Pond. Don’t miss out on
seeing this home yourself! OPEN HOUSE - Thurs: 5:30-7pm, Sat & Sun: 11-12:30pm
Listing Office: RE/MAX 360, Listing Agent: David Bransfield
View Map

|
|
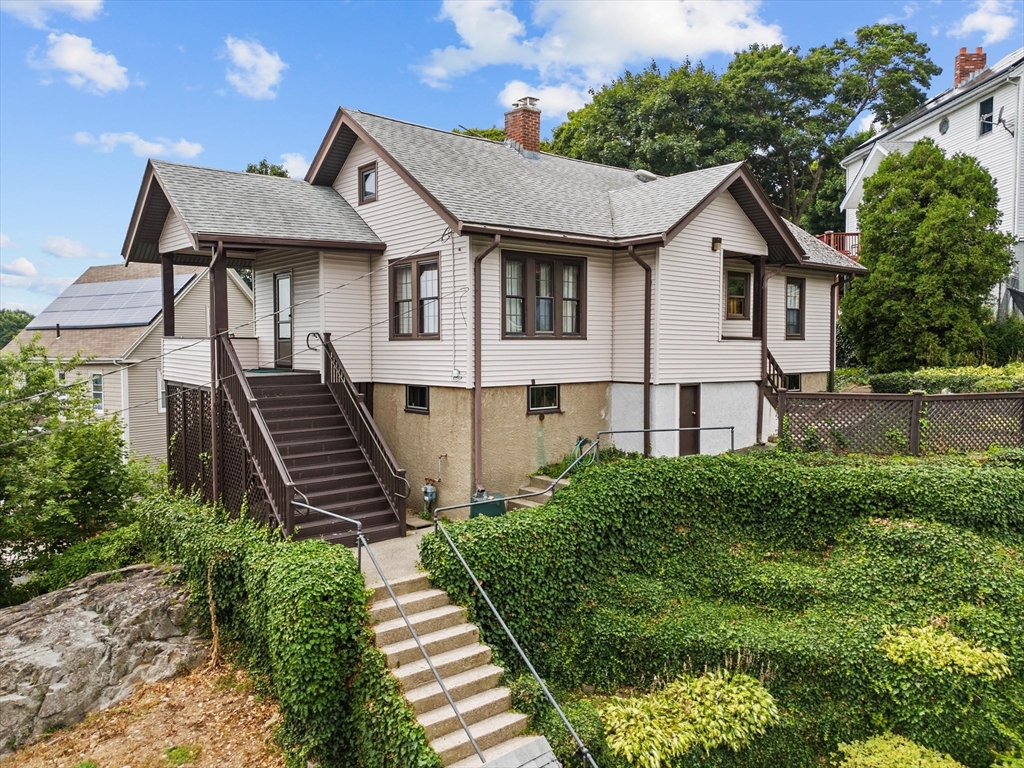
42 photo(s)

|
Lynn, MA 01904
|
Sold
List Price
$475,000
MLS #
73271781
- Single Family
Sale Price
$515,000
Sale Date
9/13/24
|
| Rooms |
5 |
Full Baths |
1 |
Style |
Bungalow |
Garage Spaces |
1 |
GLA |
1,108SF |
Basement |
Yes |
| Bedrooms |
2 |
Half Baths |
0 |
Type |
Detached |
Water Front |
No |
Lot Size |
6,359SF |
Fireplaces |
1 |
Welcome Home to 6 Chase Road! Privately perched above Flax Pond, this well-designed 2 Bedroom, 1
Full Bath 1927 Craftsman Bungalow will win you over. Enjoy a welcoming covered Front Porch, 2
Bedrooms, Dining Room & Fire-placed Living Room w/ all the charm you would expect from its era.
Hardwood floors, original tall kitchen cabinetry, lots of windows, gorgeous original woodwork
throughout, including a dining room built-in, featuring a sitting bench. It’s the perfect canvas for
implementing your interior design dreams. Potential for expansion w/ an unfinished 2nd floor.
Basement w/ tall ceilings & walk out to enclosed area. Beautiful & spacious grounds for outdoor
living. Central Air. Detached one car garage. Newer roof, heating system, sewer line & more. This is
a well built home with great bones. Not a drive by. Excellent value!
Listing Office: RE/MAX 360, Listing Agent: Katie DiVirgilio
View Map

|
|
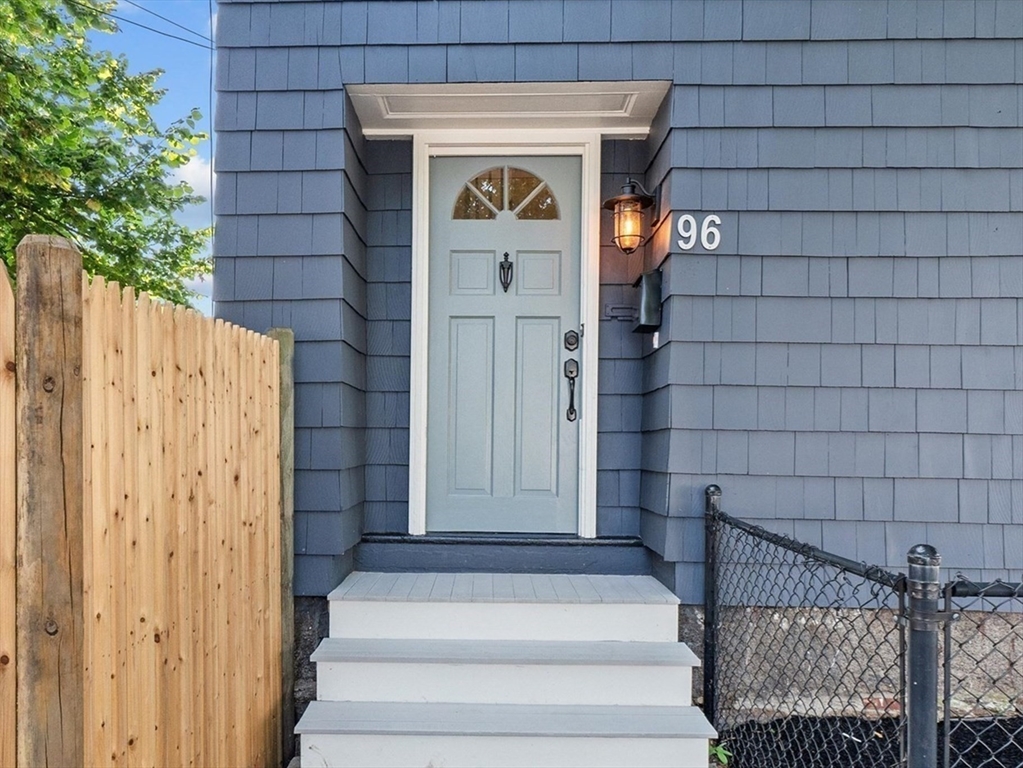
42 photo(s)

|
Peabody, MA 01960
|
Sold
List Price
$569,900
MLS #
73271738
- Single Family
Sale Price
$610,000
Sale Date
9/12/24
|
| Rooms |
6 |
Full Baths |
2 |
Style |
Colonial |
Garage Spaces |
0 |
GLA |
1,214SF |
Basement |
Yes |
| Bedrooms |
3 |
Half Baths |
0 |
Type |
Detached |
Water Front |
No |
Lot Size |
5,510SF |
Fireplaces |
0 |
Completely Remodeled! 3 Bd rms, 2 Full Baths, Luxury Kitchen, Laundry & more. The 1st floor has a bd
rm, living rm, full bath w/ Carrara tile, laundry area & luxury kitchen. All NEW; Whirlpool SS
appliances, quartz, soft close cabinets, Krause sink w/ disposal, custom butcher block shelving,
Island & dining space. Off the kitchen is a new deck. Life Proof Luxury flooring throughout. Living
room & kitchen features original solid wood paneling & beams, adding to the home's comfy charm. 2nd
floor has 2 bd rms w/ large closets & a new full bathroom w/ Carrara tile. New electrical, recessed
lighting, all NEW fixtures, NEW doors & hardware, NEW windows, NEWER heating & bulkhead. 2 fenced
yards w/ shed. 4+ car driveway. Freshly painted inside & out. Your NEW full baths have Carrara tile,
new toilets, sinks, vanities, etc. Full laundry w/ 1st flr bath w/ butcher block station. Primary
bath is 10 x 17 sq ft. Don't miss this Completely Remodeled move-in home. Priced to sell!
Listing Office: RE/MAX 360, Listing Agent: Katie DiVirgilio
View Map

|
|
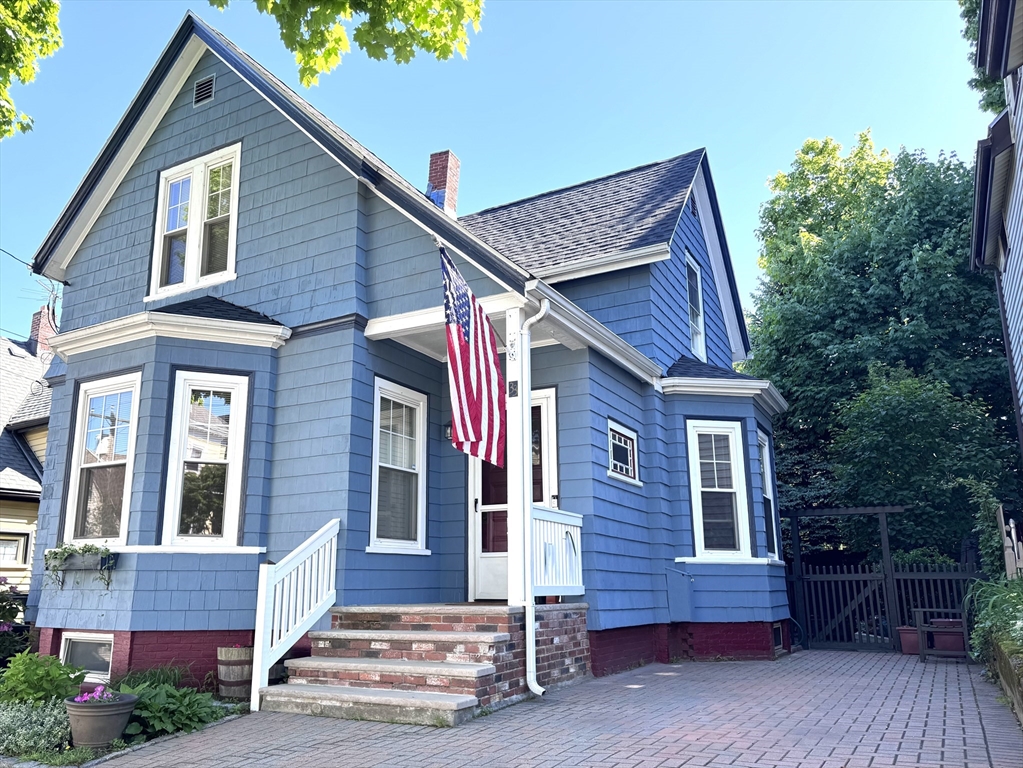
35 photo(s)
|
Lynn, MA 01902
(East Lynn)
|
Sold
List Price
$545,000
MLS #
73246131
- Single Family
Sale Price
$535,000
Sale Date
9/11/24
|
| Rooms |
6 |
Full Baths |
1 |
Style |
Colonial |
Garage Spaces |
0 |
GLA |
1,086SF |
Basement |
Yes |
| Bedrooms |
3 |
Half Baths |
0 |
Type |
Detached |
Water Front |
No |
Lot Size |
2,234SF |
Fireplaces |
0 |
Welcome to this charming 3-bedroom, 1-bathroom home on a pretty tree-lined street. With one bedroom
currently used as an office and another as a dressing room, this house boasts lots of closet space.
Some special features include hardwood floors with inlay designs, 9 foot ceilings, large eat-in
kitchen, granite and butcher block countertops, farmers style kitchen sink, and large tiled walk-in
bathroom shower. A “doggie door” leads to a fenced private back yard enhanced with trees, beautiful
plantings, and a 12x16 covered composite deck. The stylish driveway is enhanced with brick pavers
and a Level 2 EV charging outlet. Located close to Kings Beach, Swampscott commuter rail station,
and bus routes to Boston. Recent upgrades include a new roof, a 200 amp electrical upgrade, and hot
water tank. Don't miss the chance to own this delightful home!
Listing Office: RE/MAX 360, Listing Agent: Luciano Leone Team
View Map

|
|
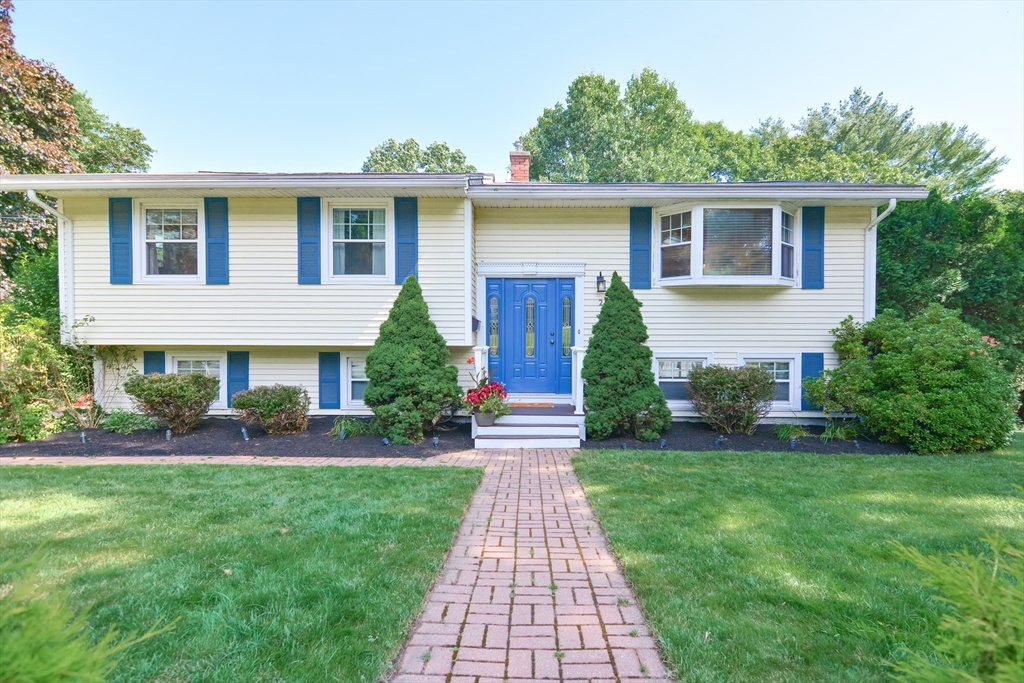
30 photo(s)
|
Peabody, MA 01960
(West Peabody)
|
Sold
List Price
$769,900
MLS #
73265633
- Single Family
Sale Price
$795,000
Sale Date
8/26/24
|
| Rooms |
7 |
Full Baths |
1 |
Style |
Split
Entry |
Garage Spaces |
1 |
GLA |
1,672SF |
Basement |
Yes |
| Bedrooms |
3 |
Half Baths |
1 |
Type |
Detached |
Water Front |
No |
Lot Size |
15,098SF |
Fireplaces |
0 |
Beautiful home in Desirable WEST PEABODY on a Great Lot! This home features 3 Beds, 1.5 Baths, and
1,672 sq ft. Enjoy this completely Open Concept 1st floor loaded with natural sunlight and
Hardwood Floors. Updated Kitchen with SS Appliances, Granite Countertops, and Island. Finished
Lower Level with Wet Bar and half bath. Backyard perfect for entertaining with Oversized Deck,
Above Ground Pool, and Flat Lot. Other desirable features include Formal Dining Room, Central Air,
Gas Heating, Garage with additional storage. Walking distance to Burke Elementary School! Close
proximity to Rt. 1, 128, and Peabody’s walking trail
Listing Office: RE/MAX 360, Listing Agent: Anthony Gallo
View Map

|
|
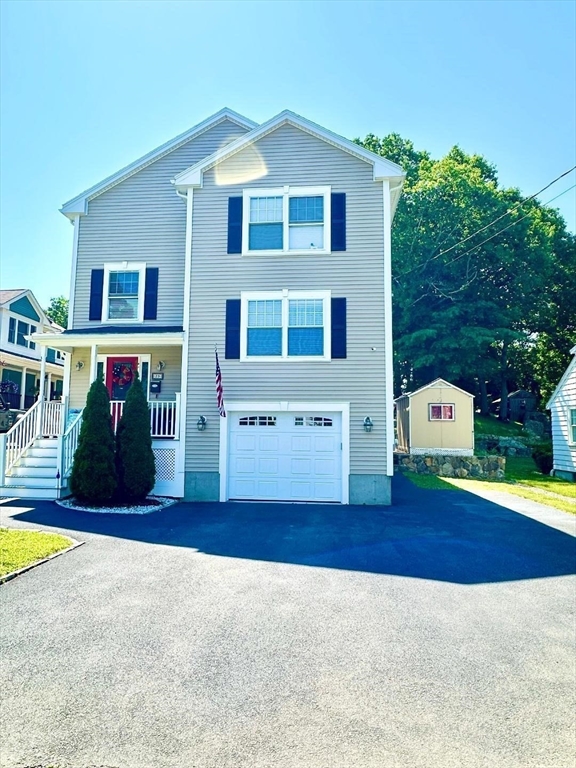
42 photo(s)
|
Lynn, MA 01904
|
Sold
List Price
$879,900
MLS #
73257884
- Single Family
Sale Price
$875,000
Sale Date
8/22/24
|
| Rooms |
8 |
Full Baths |
3 |
Style |
Colonial |
Garage Spaces |
1 |
GLA |
3,516SF |
Basement |
Yes |
| Bedrooms |
4 |
Half Baths |
1 |
Type |
Detached |
Water Front |
No |
Lot Size |
10,080SF |
Fireplaces |
0 |
LOCATION! LOCATION! LOCATION!...This NEWER COLONIAL BUILT in 2016 offers 8 ROOMS, 4 BEDROOMS, 3 FULL
BATHS, 1/2 BATH with ATTACHED GARAGE on an OVERSIZED LOT...FIRST FLOOR has Eat In Fully Applianced
Kitchen w/STAINLESS STEEL APPLIANCES, GRANITE Counters and GRANITE Center Island w/Sliders that lead
to Composite Deck w/HW FLOORS, OVERSIZED LIVING ROOM w/Recess Lighting & HW FLOORS, 1/2 BATH
w/Washer/Dryer Hook-ups...2nd FLOOR has 3 Bedrooms and 2 Full Baths including Master Bath...LOWER
LEVEL offers 4th Bedroom, Full Bath, Craft Room/Office with Access to 1-CAR ATTACHED GARAGE
w/Automatic Door Opener & Walk-Out...GAS HEAT(2 zones)...CENTRAL AIR(2 zones)...NEW HOT WATER
TANK(2024)...OFF-STREET PARKING for 3+ CARS...WOOD BURNING FIREPIT in BACK YARD...2 OUTSIDE SHEDS
INCLUDED...WARD 1 LOCATION...OFF LYNNFIELD STREET near Goodwin Circle...A PLEASURE TO
SHOW!!!
Listing Office: RE/MAX 360, Listing Agent: Regina Paratore
View Map

|
|
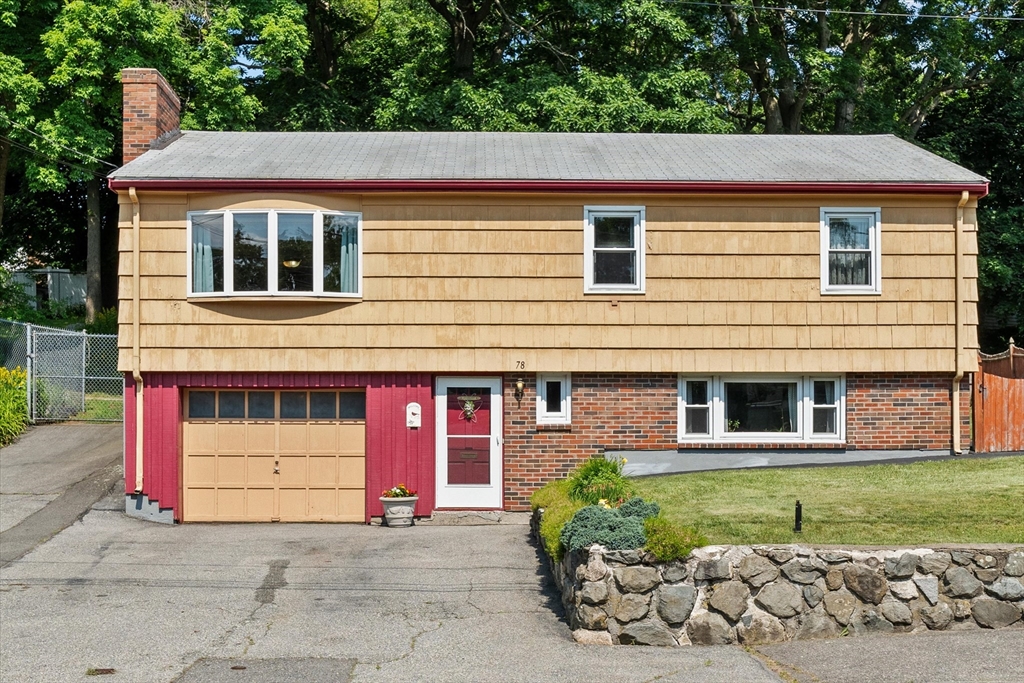
42 photo(s)

|
Lynn, MA 01904
|
Sold
List Price
$550,000
MLS #
73254595
- Single Family
Sale Price
$585,000
Sale Date
8/13/24
|
| Rooms |
7 |
Full Baths |
2 |
Style |
Raised
Ranch |
Garage Spaces |
1 |
GLA |
1,451SF |
Basement |
Yes |
| Bedrooms |
3 |
Half Baths |
0 |
Type |
Detached |
Water Front |
No |
Lot Size |
16,770SF |
Fireplaces |
1 |
Welcome Home to 78 Brookside Road. This 1,451 sq. ft. Raised Ranch style home sits on an amazing
16,770 sq. ft. lot of land, providing the new owner an oasis of nature featuring an above ground
pool w/ deck and an expansive private rear yard. Located in one of Lynn's finest neighborhoods, near
the Salem & Swampscott town lines, this home features three bedrooms and a full bath on the main
level w/ a Living room w/ fireplace open to your Dining room & Kitchen. Off the Kitchen slider, out
to your rear yard, onto your deck & patio! The lower level has a Family room & 3/4th Bath & Laundry.
The garage has access to the home and plenty of storage. Gas Heating, forced air, ready for Central
Air. Steel Beam construction so this has an open floor plan! Do not miss this opportunity. Plenty of
parking, quiet neighborhood, near major transportation lines. Not to be missed.
Listing Office: RE/MAX 360, Listing Agent: Katie DiVirgilio
View Map

|
|
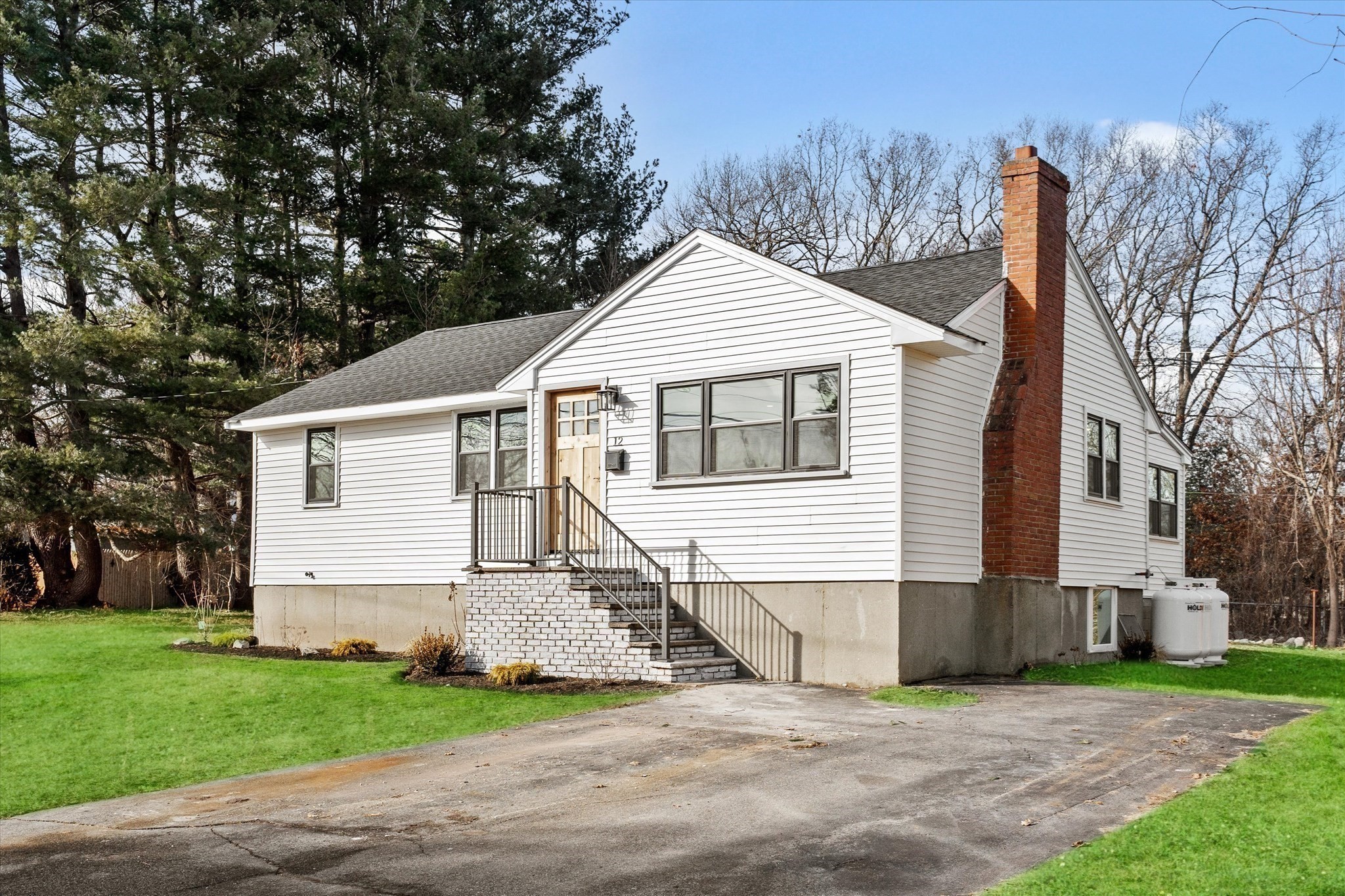
42 photo(s)
|
Peabody, MA 01960-3565
(West Peabody)
|
Sold
List Price
$799,900
MLS #
73200681
- Single Family
Sale Price
$799,900
Sale Date
8/9/24
|
| Rooms |
10 |
Full Baths |
2 |
Style |
Ranch |
Garage Spaces |
0 |
GLA |
1,907SF |
Basement |
Yes |
| Bedrooms |
4 |
Half Baths |
0 |
Type |
Detached |
Water Front |
No |
Lot Size |
15,359SF |
Fireplaces |
1 |
Step into luxury living with this meticulously renovated 4-bed, 2-bath, ranch style home that has
undergone a complete transformation from the studs. As you enter, you’re greeted by the spacious
open-concept layout, seamlessly blending style & functionality. Custom chevron patterns accent the
fireplace & island. The kitchen & sunken dining room create a captivating focal point, perfect for
entertaining guests. Venture downstairs to discover the fully finished lower level, boasting a
versatile layout. Complete with a generously sized bedroom including a walk-in closet,
office/playroom, family room, designated laundry room & another full bath. The large level lot
offers ample space for outdoor activities and potential landscaping endeavors, creating your own
private oasis just steps away from the West Elementary School. With every detail meticulously
crafted & no expense spared in the renovation process, this home represents the epitome of modern
living! Come check it out today!
Listing Office: RE/MAX 360, Listing Agent: Angela Hirtle
View Map

|
|
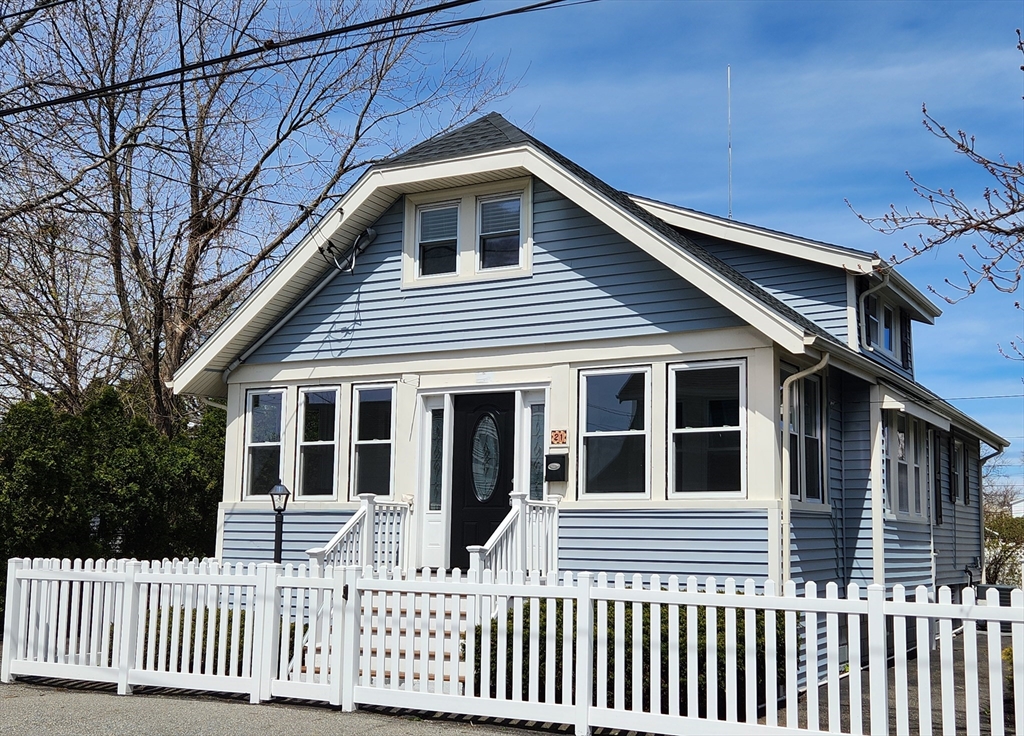
25 photo(s)
|
Revere, MA 02151
|
Sold
List Price
$625,000
MLS #
73227662
- Single Family
Sale Price
$630,000
Sale Date
8/5/24
|
| Rooms |
7 |
Full Baths |
2 |
Style |
Bungalow |
Garage Spaces |
1 |
GLA |
1,518SF |
Basement |
Yes |
| Bedrooms |
4 |
Half Baths |
0 |
Type |
Detached |
Water Front |
No |
Lot Size |
4,670SF |
Fireplaces |
0 |
Just Listed !! Point of Pines Riverside neighborhood location !! Tastefully & completely renovated
in 2019 with stylish kitchen & bathrooms, gas heat and central A/C. Convenient 1st floor primary
bedroom, plus 3bdrms with additional bathroom on 2nd level. Beautiful wood floors & recessed
lighting throughout. Nice 3 season front porch and an attractive fenced in yard with one car garage
& storage shed. Brand new roof April 2024. Ideal location with neighborhood playground & beach.
Boston's fine attractions, airport & museums are easily accessed by car or public transit on the
blue line. A truly exceptional home where all the work has been done for you !! Just unpack, unwind
and enjoy.
Listing Office: RE/MAX 360, Listing Agent: Glenn Thibodeau
View Map

|
|
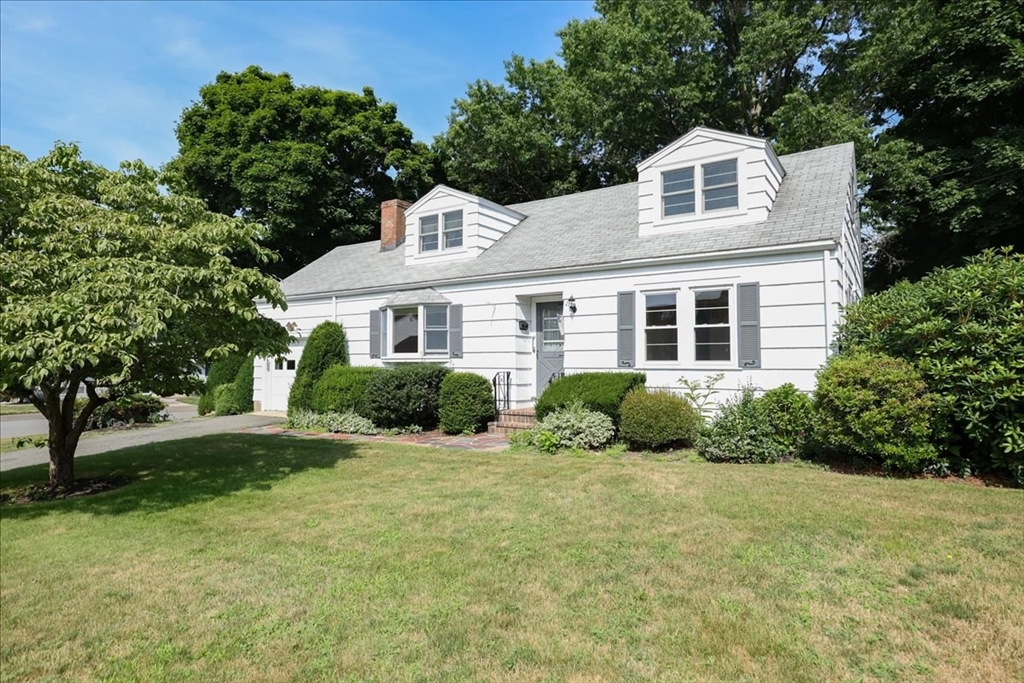
41 photo(s)
|
Peabody, MA 01960
|
Sold
List Price
$639,000
MLS #
73262793
- Single Family
Sale Price
$590,000
Sale Date
8/5/24
|
| Rooms |
8 |
Full Baths |
2 |
Style |
Cape |
Garage Spaces |
1 |
GLA |
1,800SF |
Basement |
Yes |
| Bedrooms |
4 |
Half Baths |
0 |
Type |
Detached |
Water Front |
No |
Lot Size |
15,019SF |
Fireplaces |
1 |
Charming Cape in the highly sought-after Brooksby Farm neighborhood! This Cape Cod-style home offers
4 bedrooms and 2 bathrooms, as well as a fireplaced living room with hardwood floors. Adjacent to
the living room, a family room leads to the back deck, overlooking the tranquil backyard and
inviting you to enjoy the serenity of the outdoors. Upstairs, you'll find two additional bedrooms, a
bathroom, and a sitting area that provides the perfect spot for reading or relaxing. Located on a
corner lot with two driveways and a garage, landscaped with mature trees and bushes. It boasts
blueberry bushes, a pear tree, and a large garden area surrounded by picturesque rock walls that add
to the property's New England charm. Don't miss the opportunity to make this Cape in the Brooksby
Farm neighborhood your forever home. Close to major highways, shopping, restaurants, and medical
facilities. Schedule a showing today and fall in love with its timeless charm! Open House 71/3 &
71/14 12:00-2:00.
Listing Office: RE/MAX 360, Listing Agent: Luciano Leone Team
View Map

|
|
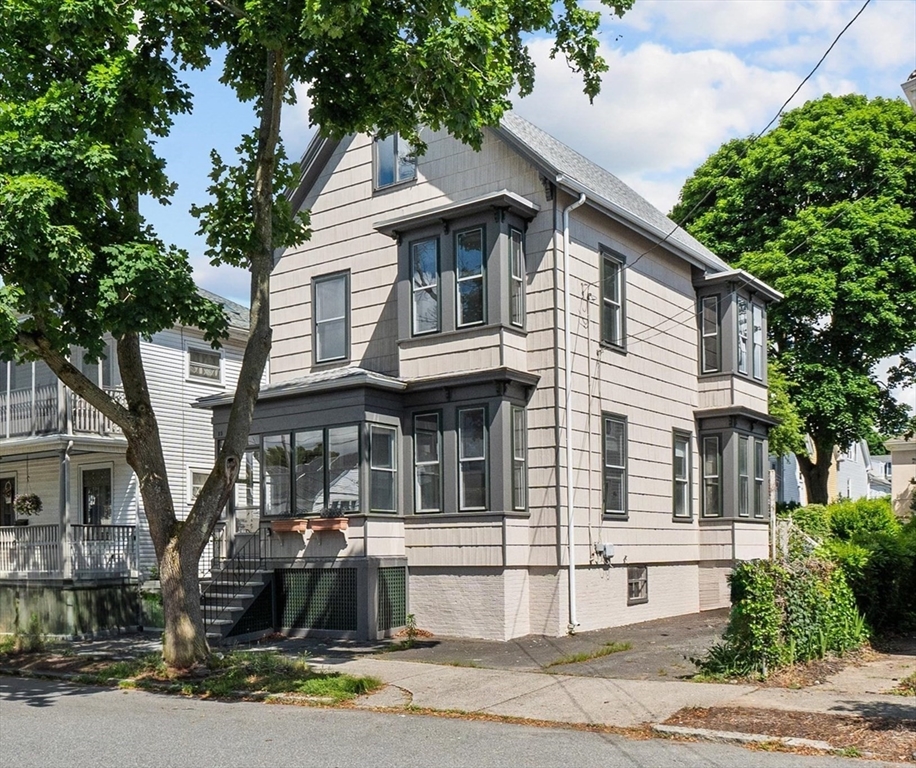
40 photo(s)

|
Salem, MA 01970
|
Sold
List Price
$589,900
MLS #
73251639
- Single Family
Sale Price
$590,000
Sale Date
7/25/24
|
| Rooms |
7 |
Full Baths |
1 |
Style |
Colonial |
Garage Spaces |
0 |
GLA |
1,844SF |
Basement |
Yes |
| Bedrooms |
3 |
Half Baths |
1 |
Type |
Detached |
Water Front |
No |
Lot Size |
4,486SF |
Fireplaces |
0 |
Located in South Salem between Lafayette & Canal Street, you will find this rare to find single
family home. Situated on a 4,486 sq. ft. level lot, this 1,844 sq. ft. property has a good sized
backyard for entertainment fun or more parking is desired. Enjoy a front porch that enters into a
charming foyer. Beautiful archways around the windows in the Living Room & separate Family Room.
There is also a lovely Dining Room space. The kitchen sits in the back of the house w/ 1/2 bath.
There is a back hall off the side entry that is a second means to the second level. Your second
floor has 3 generous sized bedrooms & an oversized full bathroom. There is a bonus walk up third
level that is unfinished but ready to be made into the space you need. Large basement space, plenty
of off street parking. Excellent location. Property being sold as is, where is. Appliances being
left as a gift.
Listing Office: RE/MAX 360, Listing Agent: Katie DiVirgilio
View Map

|
|
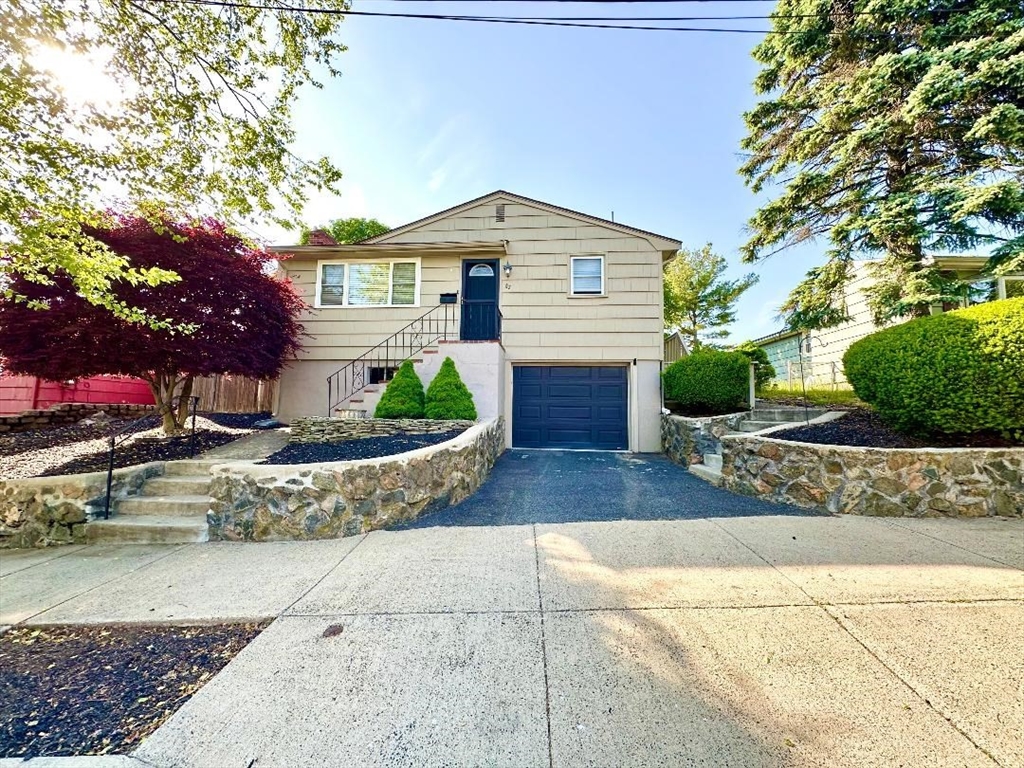
28 photo(s)
|
Lynn, MA 01902
|
Sold
List Price
$549,900
MLS #
73248318
- Single Family
Sale Price
$620,000
Sale Date
7/24/24
|
| Rooms |
6 |
Full Baths |
1 |
Style |
Ranch |
Garage Spaces |
1 |
GLA |
2,392SF |
Basement |
Yes |
| Bedrooms |
3 |
Half Baths |
1 |
Type |
Detached |
Water Front |
No |
Lot Size |
5,000SF |
Fireplaces |
1 |
Welcome Home to 82 Clark Street...BEAUTIFUL 'RANCH STYLE' HOME offers 3+ BEDROOMS/1.5 BATHS with
1-CAR ATTACHED GARAGE...ONE LEVEL LIVING with INLAW Potential or EXTENDED LIVING AREA in Lower Level
with Walk-Out...1st FLOOR offers 3 BEDROOMS w/Hardwood Floors & Double Closets, 1 FULL BATH w/Tub &
Shower, EAT IN KITCHEN w/Newer Stainless Steel Appliances w/Granite Counters & Tile Flooring, LIVING
ROOM w/Fireplace & Hardwood Floors w/Access to Oversized Deck...LOWER LEVEL offers FAMILY
ROOM/INLAW/EXTENDED LIVING AREA and 1/2 BATH w/Washer & Dryer Hook-ups...NEWER ROOF (2018)...NEWER
HOT WATER TANK (2022)...Most NEWER WINDOWS...CB for Electrical...NEWER CENTRAL AIR (2014)...FHA GAS
HEAT (2008)...DEAD-END STREET w/Playground at end of street...Beautiful Landscaping & Fenced in
Yard...A PLEASURE TO SHOW!!!***FIRST SHOWINGS AT OPEN HOUSES SAT 6/8 & SUN 6/9 FROM 1-3PM***
Listing Office: RE/MAX 360, Listing Agent: Regina Paratore
View Map

|
|
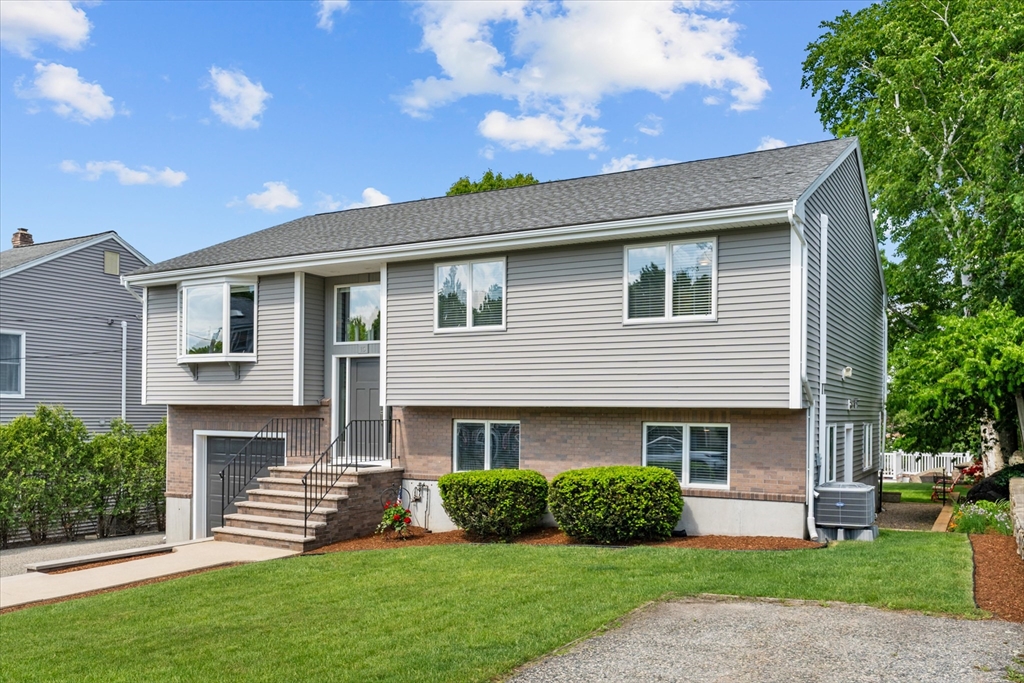
42 photo(s)

|
Lynn, MA 01904
|
Sold
List Price
$950,000
MLS #
73244467
- Single Family
Sale Price
$965,000
Sale Date
7/18/24
|
| Rooms |
10 |
Full Baths |
3 |
Style |
Split
Entry |
Garage Spaces |
1 |
GLA |
2,799SF |
Basement |
Yes |
| Bedrooms |
3 |
Half Baths |
0 |
Type |
Detached |
Water Front |
No |
Lot Size |
11,717SF |
Fireplaces |
2 |
15 Mary Ellen Drive Lynn! Stunning Custom Home w/ 2nd Full Living Space ABOVE GRADE. This spacious
home sits on 11,717 sqft lot, nestled on a quiet cul-de-sac, off upper Lynnfield Street, is a One Of
A Kind Property that is not done justice by the exterior. 2,799 sq ft Split Entry w/ an easy flow
for comfortable living & entertaining. Living, dining & kitchen open seamlessly allowing the chef to
put the finishing touches on dinner while interacting w/ guests. Custom gourmet kitchen, gas
cooking, 3 bd rms, 2 full custom bth rms. Cathedral ceilings w/ fireplace, wet bar & slider to your
TimberTech deck, private backyard w/ pool & more. Spacious primary suite w/ cathedral, large closet
space, Corian shower surround w/ separate 20" deep “Ultra Air” tub. More space awaits on the lower
level w/ its own private entrance; 2nd unit w/ kitchen, living-space, full bathroom w/ shower &
bedroom; slider to yard, own driveway & more. 2nd living rm. laundry, garage, gas fireplace. Not to
be missed.
Listing Office: RE/MAX 360, Listing Agent: Katie DiVirgilio
View Map

|
|
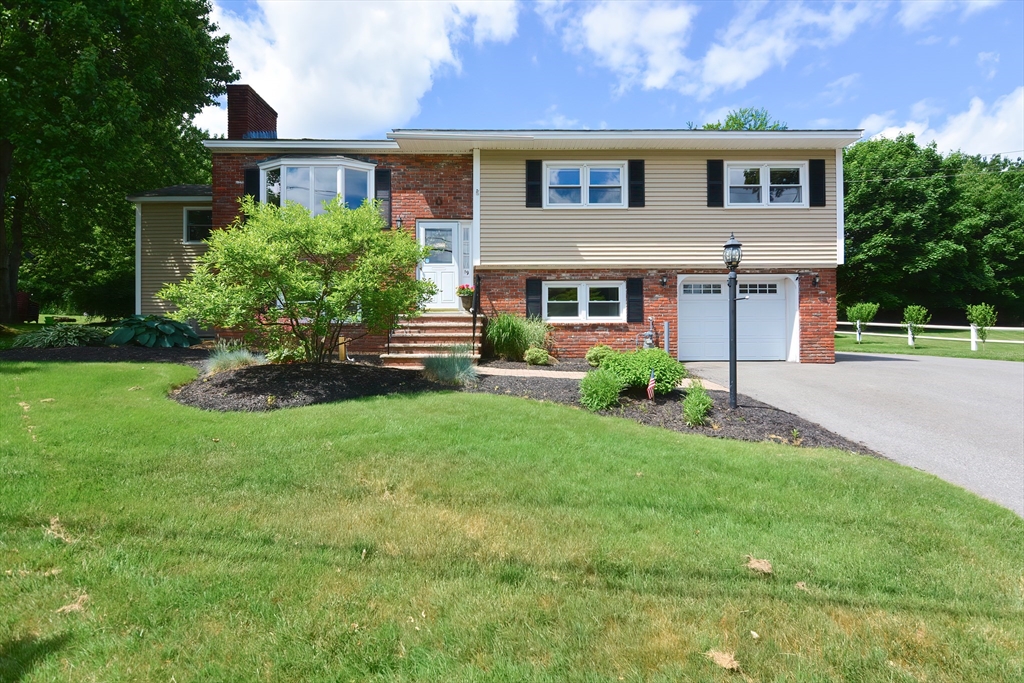
29 photo(s)
|
Methuen, MA 01844-7401
|
Sold
List Price
$599,900
MLS #
73248216
- Single Family
Sale Price
$651,196
Sale Date
7/15/24
|
| Rooms |
6 |
Full Baths |
2 |
Style |
Split
Entry |
Garage Spaces |
1 |
GLA |
2,138SF |
Basement |
Yes |
| Bedrooms |
3 |
Half Baths |
0 |
Type |
Detached |
Water Front |
No |
Lot Size |
15,028SF |
Fireplaces |
1 |
Welcome to 19 Anderson Dr, Methuen! Just unpack your bags and begin living in this well maintained
3 Bed, 2 Bath home with over 2100 sq ft. Spacious kitchen with plenty of cabinet space and Granite
Countertops that opens to a Formal Dining Room. Lower level is perfect for an in-law or teen suite
featuring a Living Room, Full Bath, Spacious side room, Recessed Lighting, and access to the
exterior through the Garage. Bright Bonus Room off the kitchen is perfect for an office or
additional living space that includes a slider to the Deck. Beautiful Backyard with Patio, Storage
Shed, and above ground Pool. Other features include Electric Fireplace in the living room, Hardwood
Floors, High Efficiency Gas Heating (2017), Central Air (2022), Updated Baths. You will not be
disappointed!
Listing Office: RE/MAX 360, Listing Agent: Anthony Gallo
View Map

|
|
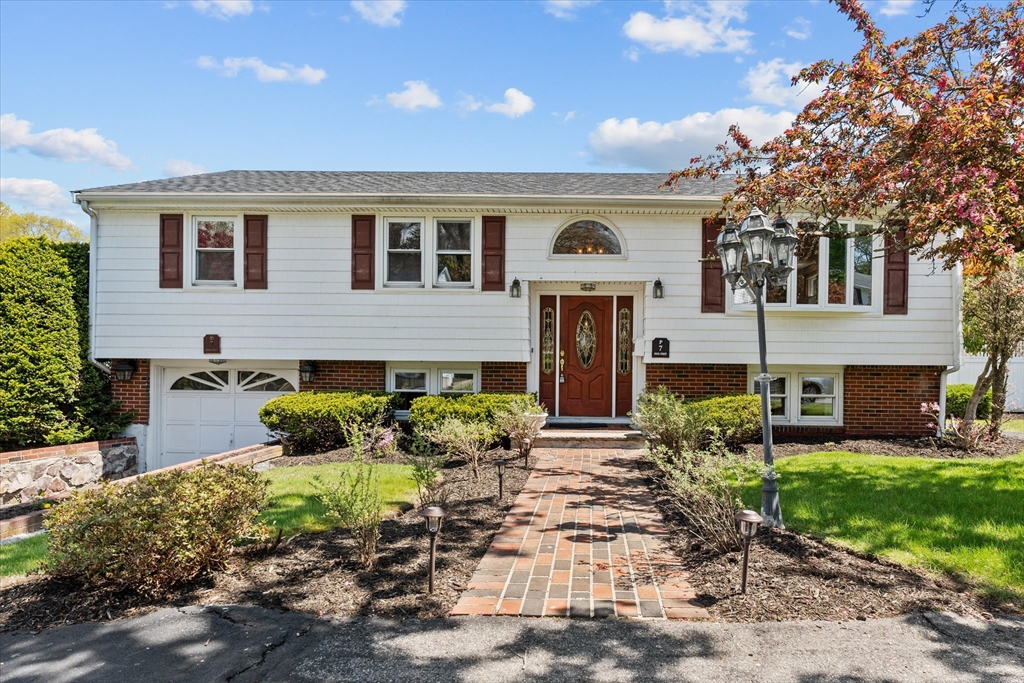
42 photo(s)

|
Saugus, MA 01906
|
Sold
List Price
$650,000
MLS #
73237436
- Single Family
Sale Price
$700,000
Sale Date
6/28/24
|
| Rooms |
8 |
Full Baths |
2 |
Style |
Split
Entry |
Garage Spaces |
1 |
GLA |
1,897SF |
Basement |
Yes |
| Bedrooms |
3 |
Half Baths |
0 |
Type |
Detached |
Water Front |
No |
Lot Size |
10,515SF |
Fireplaces |
2 |
Spacious Split Level Home on large lot on dead end street! This custom-built home has been lovingly
maintained by original owners for almost 60 years. Notable updates include NEW gas heat (2023) and
newer roof, approx. 5 years ago, plus replacement windows. Living room, with bow window and
fireplace, opens to dining area and kitchen, with access to enclosed porch and deck. Sparkling
hardwood floors and ceramic tile, 3 good-sized bedrooms, plus full bath. Pull down attic. Lower
level offers family room with gas fireplace, plus second kitchen and wet bar for entertaining, and
convenient 3/4 bath, plus laundry. Central Vac. Garage under. Fully-fenced yard with additional
parking. First showings at open houses.
Listing Office: RE/MAX 360, Listing Agent: Donna Soltys
View Map

|
|
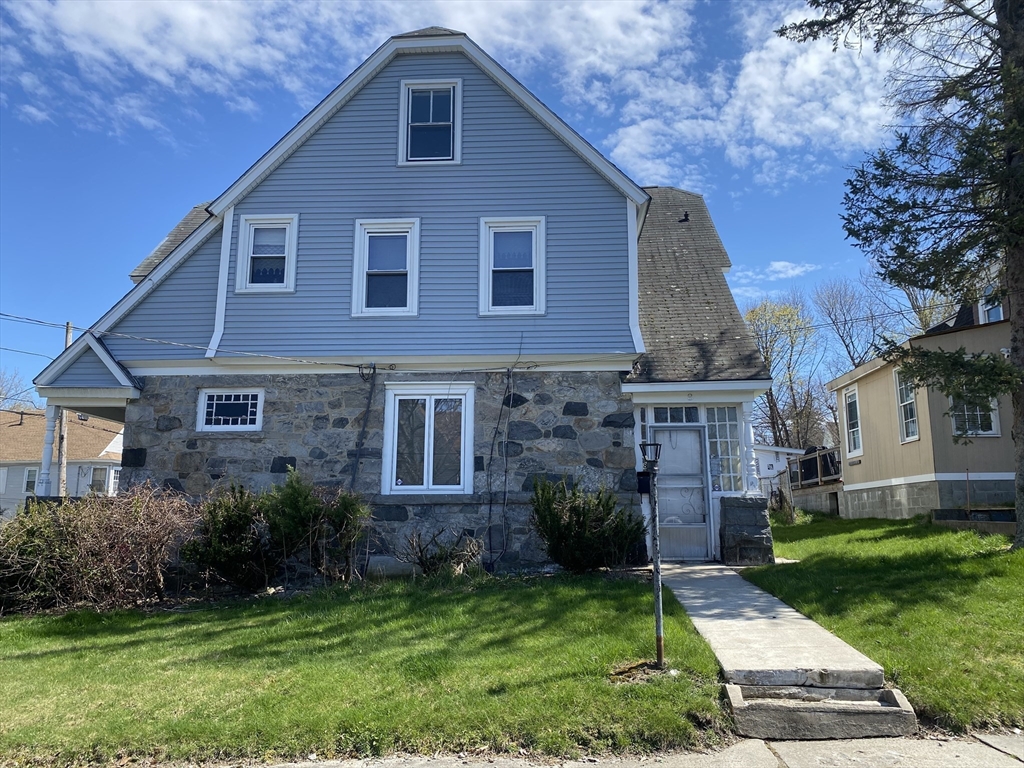
20 photo(s)
|
Lawrence, MA 01841
|
Sold
List Price
$409,000
MLS #
73228479
- Single Family
Sale Price
$425,000
Sale Date
6/27/24
|
| Rooms |
8 |
Full Baths |
1 |
Style |
Gambrel
/Dutch |
Garage Spaces |
1 |
GLA |
2,096SF |
Basement |
Yes |
| Bedrooms |
3 |
Half Baths |
0 |
Type |
Detached |
Water Front |
No |
Lot Size |
6,099SF |
Fireplaces |
0 |
Welcome to your new home at 8 Home St. in North Lawrence on a corner lot near the Loop. This 4
Bedroom, 1 Bath home offers high ceilings and spacious rooms. The first level consists of an eat in
kitchen with pantry closet, spacious dining room and living room with hardwood floor. The upstairs
offers 4 expansive bedrooms and a full size bathroom, plus a third level with another 3 rooms not
heated. Public record indicates only 3 bedrooms but it has 4 bedrooms. Close to 495 and 93, public
transportation bus and T-station, shopping, and so much more. Property does need work and buyer's
agent to do their due diligence. First showing at open house Friday 4-6 pm. All offers are due on
Monday 5 pm.
Listing Office: RE/MAX 360, Listing Agent: Hannah Lambers
View Map

|
|
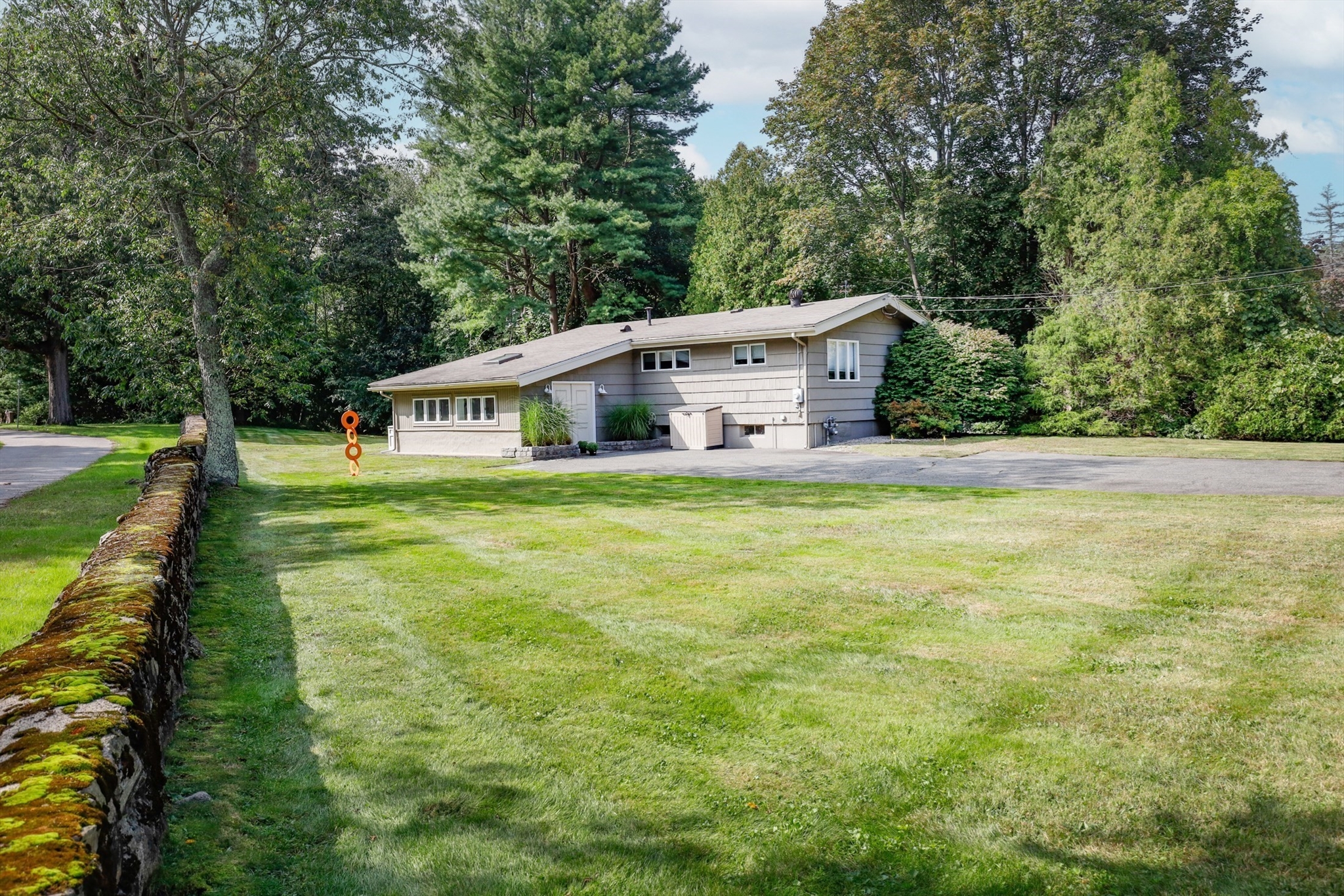
37 photo(s)

|
Lynnfield, MA 01940
|
Sold
List Price
$724,900
MLS #
73206912
- Single Family
Sale Price
$680,000
Sale Date
6/20/24
|
| Rooms |
6 |
Full Baths |
2 |
Style |
Ranch |
Garage Spaces |
0 |
GLA |
1,632SF |
Basement |
Yes |
| Bedrooms |
3 |
Half Baths |
0 |
Type |
Detached |
Water Front |
No |
Lot Size |
15,115SF |
Fireplaces |
1 |
Don't miss this opportunity to own a single-family home in Lynnfield. Warm and inviting 3-bedroom
ranch. Meticulously loved and maintained with an open floor plan and sun-filled rooms make it a
great place to relax and entertain. The bright open kitchen features stainless steel appliances, a
double oven, tile countertops and opens to an attractive living area with a wood burning fireplace.
Conveniently located off the kitchen & living area is a versatile family room/office with a skylight
and many windows. Atrium door leads to a deck and a tranquil outside setting, perfect for enjoying
the outdoors. This home features wood flooring, cathedral ceilings, recessed lighting, and central
air. The expansive basement has many possibilities. Ample driveway parking. Heat & Central Air
(2010), Tankless Water heater (2020). New 3 bedroom septic to be installed prior to closing.
Conveniently located near Route 128, Route 1 & Market Street. Enjoy all that Lynnfield has to
offer.
Listing Office: RE/MAX 360, Listing Agent: Luciano Leone Team
View Map

|
|
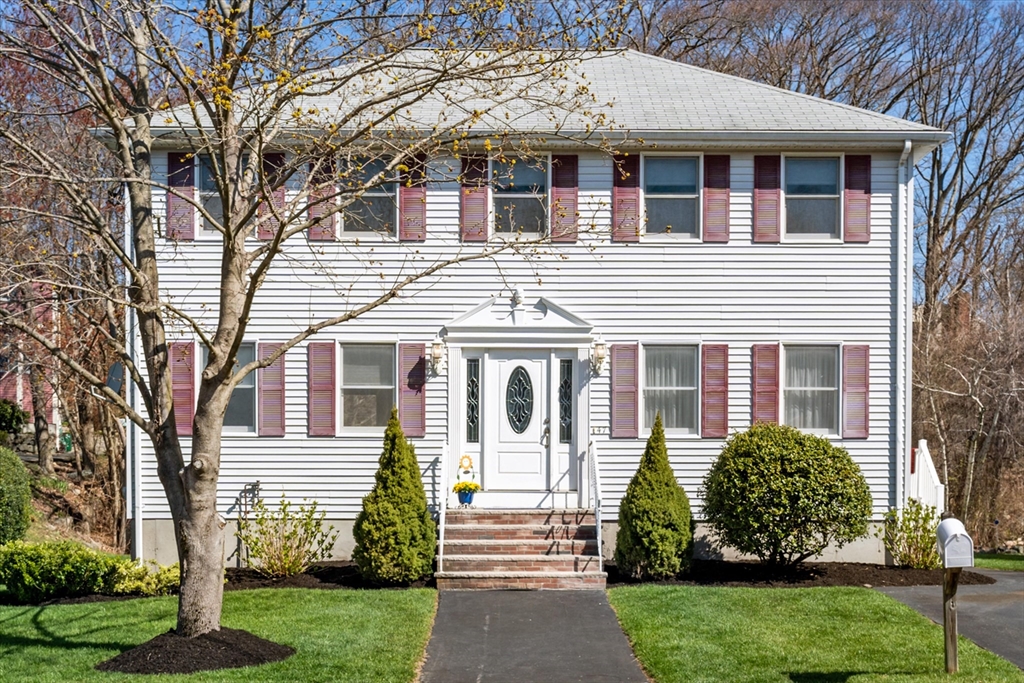
42 photo(s)

|
Lynn, MA 01904-2071
(East Lynn)
|
Sold
List Price
$699,900
MLS #
73228090
- Single Family
Sale Price
$675,000
Sale Date
6/14/24
|
| Rooms |
6 |
Full Baths |
2 |
Style |
Colonial |
Garage Spaces |
0 |
GLA |
1,728SF |
Basement |
Yes |
| Bedrooms |
3 |
Half Baths |
1 |
Type |
Detached |
Water Front |
No |
Lot Size |
10,987SF |
Fireplaces |
0 |
Welcome to 47 Lawrence Road! **Desirable Fay Estate Cul-de-sac location!** Vinyl-sided Center
Entrance Colonial, custom built by owner, features bright, spacious rooms and numerous updates!
First floor offers a comfortable Living room, a front-to-back Family room with dining area and
sliders to the large deck, plus a spacious and inviting eat-in Kitchen, and a convenient half bath.
The second level offers a huge Primary Bedroom with walk-in closet and en suite bath with new tub
and shower, just installed (April 2024), and large linen closet. Two additional Bedrooms, both with
good closet space, plus a 2nd full bath. Pull-down attic in hallway for easy access. Huge basement
with high ceilings ready to finish for added living space. Central Air, 200-amp Electric, 2-zone
Heat. Large, level lot with sprinkler system, large deck, paver patio, plus a newer Reeds-Ferry
shed. **First Showings at Open House Saturday 4/27 and Sunday 4/28 from 11:30-1:00 both days** Don't
miss!!
Listing Office: RE/MAX 360, Listing Agent: Katie DiVirgilio
View Map

|
|
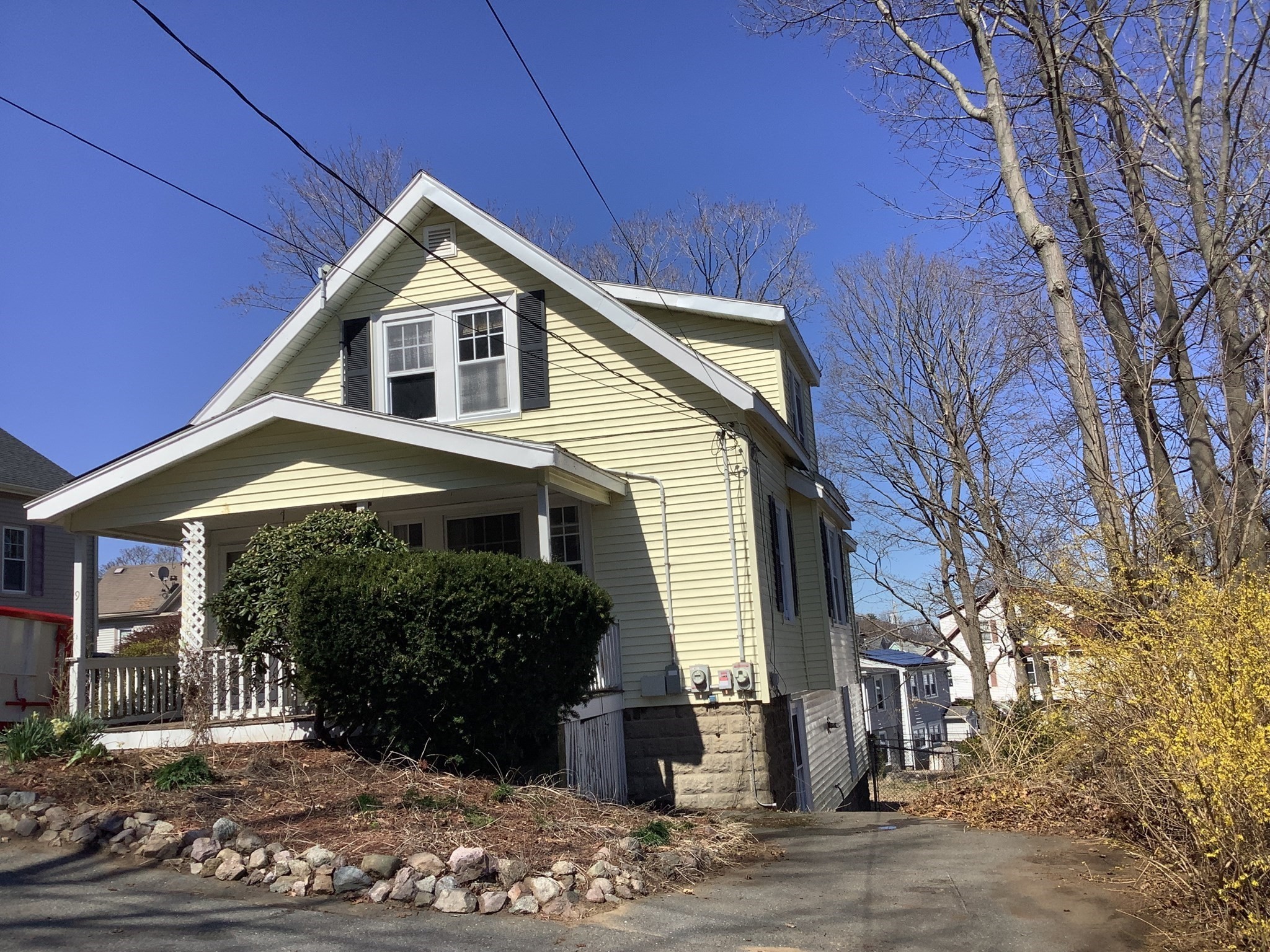
20 photo(s)
|
Saugus, MA 01906
|
Sold
List Price
$489,000
MLS #
73223644
- Single Family
Sale Price
$536,000
Sale Date
6/14/24
|
| Rooms |
7 |
Full Baths |
2 |
Style |
Colonial |
Garage Spaces |
0 |
GLA |
1,296SF |
Basement |
Yes |
| Bedrooms |
3 |
Half Baths |
0 |
Type |
Detached |
Water Front |
No |
Lot Size |
6,673SF |
Fireplaces |
0 |
Longtime family home available for new buyer to make it their own. Large ceramic tile kitchen with
atrium window and abundance of cabinetry. Hardwood floors in Living room and dining room. 2 full
baths, large back deck, large unfinished basement with high ceilings and plenty of room to finish
for additional living space. Newer Burnham heating system and water heater. 2 driveways. OPEN HOUSE
SUNDAY FROM 2-4 PM
Listing Office: RE/MAX 360, Listing Agent: Bob Trodden
View Map

|
|
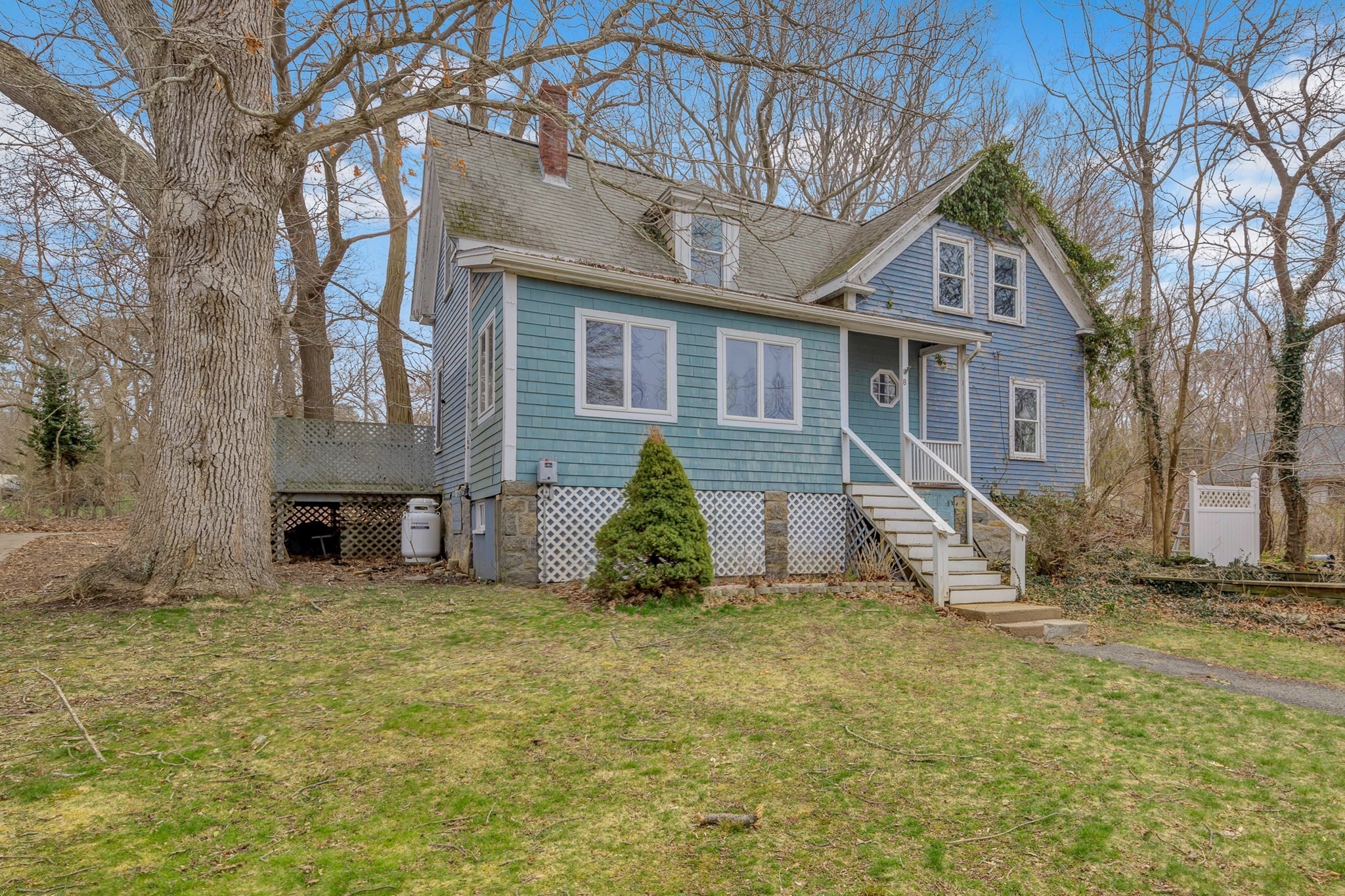
41 photo(s)
|
Gloucester, MA 01930
(Lanesville)
|
Sold
List Price
$578,000
MLS #
73225229
- Single Family
Sale Price
$600,000
Sale Date
6/7/24
|
| Rooms |
8 |
Full Baths |
2 |
Style |
Colonial |
Garage Spaces |
1 |
GLA |
1,786SF |
Basement |
Yes |
| Bedrooms |
5 |
Half Baths |
0 |
Type |
Detached |
Water Front |
No |
Lot Size |
16,560SF |
Fireplaces |
1 |
This Lanesville home is just down the road from Plum Cove Elementary School and Plum Cove Beach and
the ball field are around the corner. Launch your kayak or paddle board from the beach or Lanes
Cove. Doesn't get much better than the location of this property in the middle of Lanesville. Set
on 16,560 square feet of land is a four bedroom, two bath home with a first floor office/family
room/additional bedroom that has an attached bath and exterior access. The floor plan has lots of
flexibility especially because of how the first floor has a room with its own entrance which would
be perfect as a den, an office or an extra bedroom. There is a garage building that was mostly used
as a workshop and a shed for gardening equipment & tools. Bring your own personal touches and make
it your forever home. Offers due by Tuesday noon 4/22/2024
Listing Office: RE/MAX 360, Listing Agent: Ruth Pino
View Map

|
|
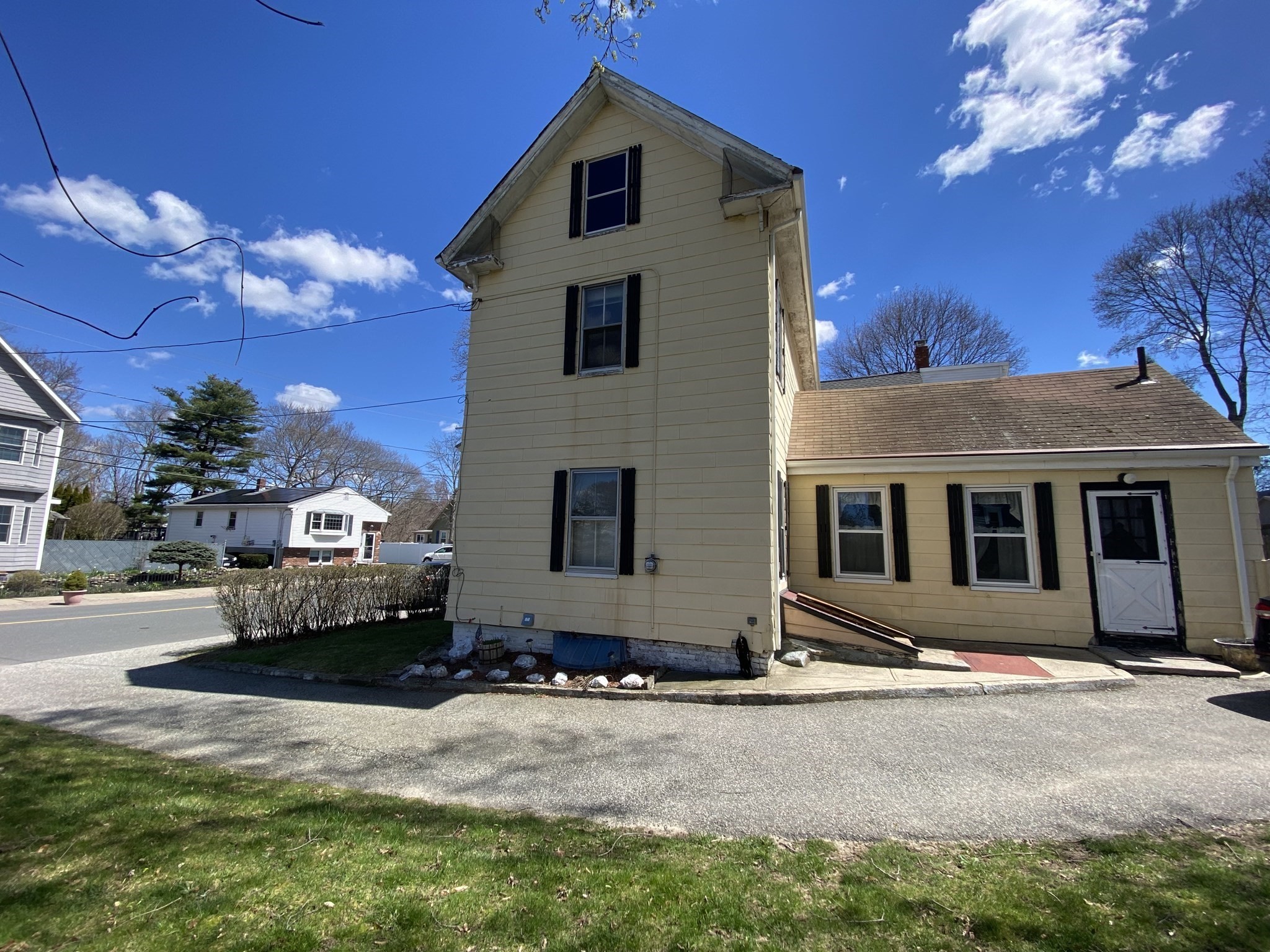
20 photo(s)
|
Saugus, MA 01906
|
Sold
List Price
$490,000
MLS #
73225881
- Single Family
Sale Price
$500,000
Sale Date
6/7/24
|
| Rooms |
6 |
Full Baths |
1 |
Style |
Colonial |
Garage Spaces |
0 |
GLA |
1,508SF |
Basement |
Yes |
| Bedrooms |
3 |
Half Baths |
0 |
Type |
Detached |
Water Front |
No |
Lot Size |
6,900SF |
Fireplaces |
0 |
We welcome all creative home owners come, see how much potential in this home have to offer. We have
a wall to wall bedroom on the first floor, 2 hardwood floor bedroom on the second floor, wall to
wall rug living room, laminate eat in kitchen flooring, 1bathroom, a mud room that currently used as
a bedroom. Newer Burnham heating system and 2 year old water heater. 3off street parking on paved
driveways with a shed. Did mention extra space for storage in the attic ? Spacious yard for
entertainment. There so much more you have to see it.
Listing Office: RE/MAX 360, Listing Agent: Hien Lieu
View Map

|
|
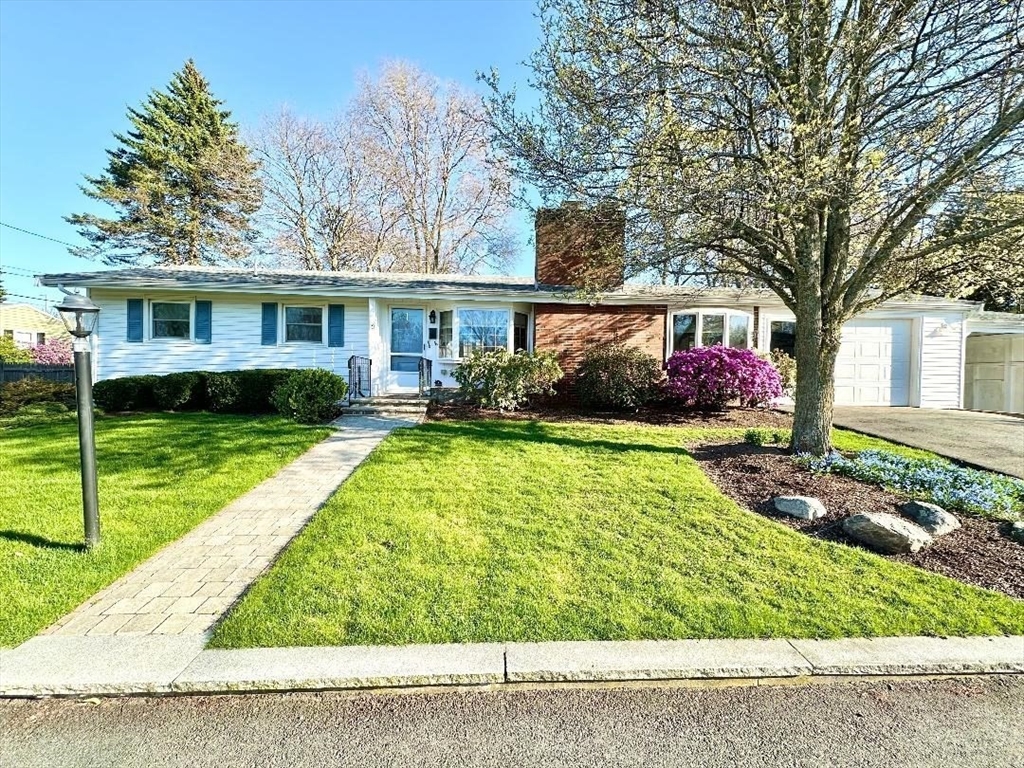
35 photo(s)
|
Salem, MA 01970
|
Sold
List Price
$599,900
MLS #
73229009
- Single Family
Sale Price
$635,000
Sale Date
6/3/24
|
| Rooms |
7 |
Full Baths |
1 |
Style |
Ranch |
Garage Spaces |
2 |
GLA |
948SF |
Basement |
Yes |
| Bedrooms |
3 |
Half Baths |
1 |
Type |
Detached |
Water Front |
No |
Lot Size |
15,037SF |
Fireplaces |
1 |
WELCOME HOME to 3 VERDON STREET IN SALEM...Same Owner Over 50+Years and Same Family Built this
Beautiful Home!...This 'RANCH STYLE' Home offers 7 Rooms, 3 Bedrooms, 1 1/2 Baths with 1-Car
ATTACHED GARAGE & 1-CARPORT...FULLY APPLIANCED EAT IN TILED KITCHEN offers Plenty of Cabinet
space...LIVING ROOM has BRAND NEW LAMINATE FLOORING, Wood Burning Fireplace and Brick Planter..GOOD
SIZED SUNROOM with Slate/Tile Flooring...3 Bedrooms w/Double Closets (2 Bedrooms have Brand New
Laminate Flooring and the 3rd Bedroom has Hardwood Floors)...and FULL BATH with Tub &
Shower...BASEMENT has always been used as more Living Space, and 1/2 Bath with Washer/Dryer
Hook-ups...OPEN FLOOR PLAN...HEATING SYSTEM(2013)...OIL TANK(2012)...HOT WATER
TANK(2021)...MINI-SPLIT for AC(2012)...SUMP PUMP(2022)...2 BRAND NEW WINDOWS in
GARAGE...PROFESSIONALLY LANDSCAPED YARD...Plenty of Off-Street Parking...A PLEASURE TO
SHOW!!!
Listing Office: RE/MAX 360, Listing Agent: Regina Paratore
View Map

|
|
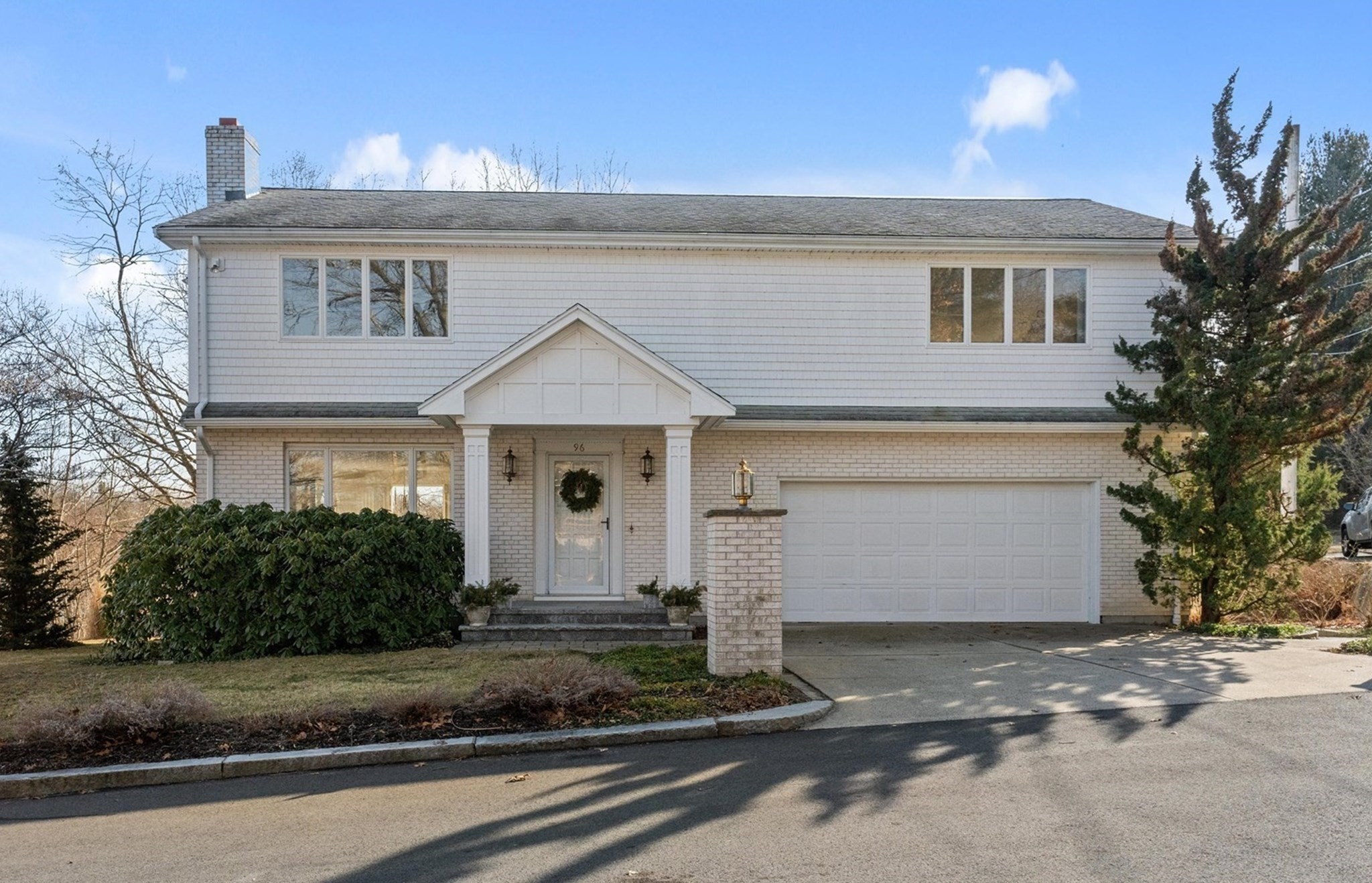
42 photo(s)

|
Lynn, MA 01904
|
Sold
List Price
$799,900
MLS #
73206224
- Single Family
Sale Price
$780,000
Sale Date
5/31/24
|
| Rooms |
8 |
Full Baths |
2 |
Style |
Colonial |
Garage Spaces |
2 |
GLA |
2,628SF |
Basement |
Yes |
| Bedrooms |
3 |
Half Baths |
1 |
Type |
Detached |
Water Front |
No |
Lot Size |
10,018SF |
Fireplaces |
1 |
Welcome to 96 Woodland Ave. South. This lovingly cared for north facing 3 BR home has over 2,600 sq.
ft. of living space. Elegant living space w/ wood burning FP, sconces, recess lighting & white tile
that runs throughout your 1st flr. Perfectly appointed DR. Spacious kitchen w/ peninsula, eat-in
space, lg walk-in pantry & 1/2 bath. A stunning sunroom w/ beadboard ceilings, recess lighting &
heated flooring. Outside the sunroom enjoy your newer patio. 2nd flr has a 20X26 primary suite w/ a
6x14 walk-in closet, a lg bth w/ jacuzzi tub, dbl sinks, walk-in shower & a slider off your bd rm to
an 11x18 deck. 2 more lg BR's w/ lg closets, full bth rm & separate 7x10 laundry rm complete this
level. 2 car oversized garage, lge dry walk out basement for storage needs/expansion. Pristine yard
w/ thought out plantings. Leaf gutter guards, roof 2010, exterior lights on timers, Trex decking,
200 amp elec., superstore WH, 4 zone heating, AC & more. Not to be missed, one of a kind custom
home!
Listing Office: RE/MAX 360, Listing Agent: Katie DiVirgilio
View Map

|
|
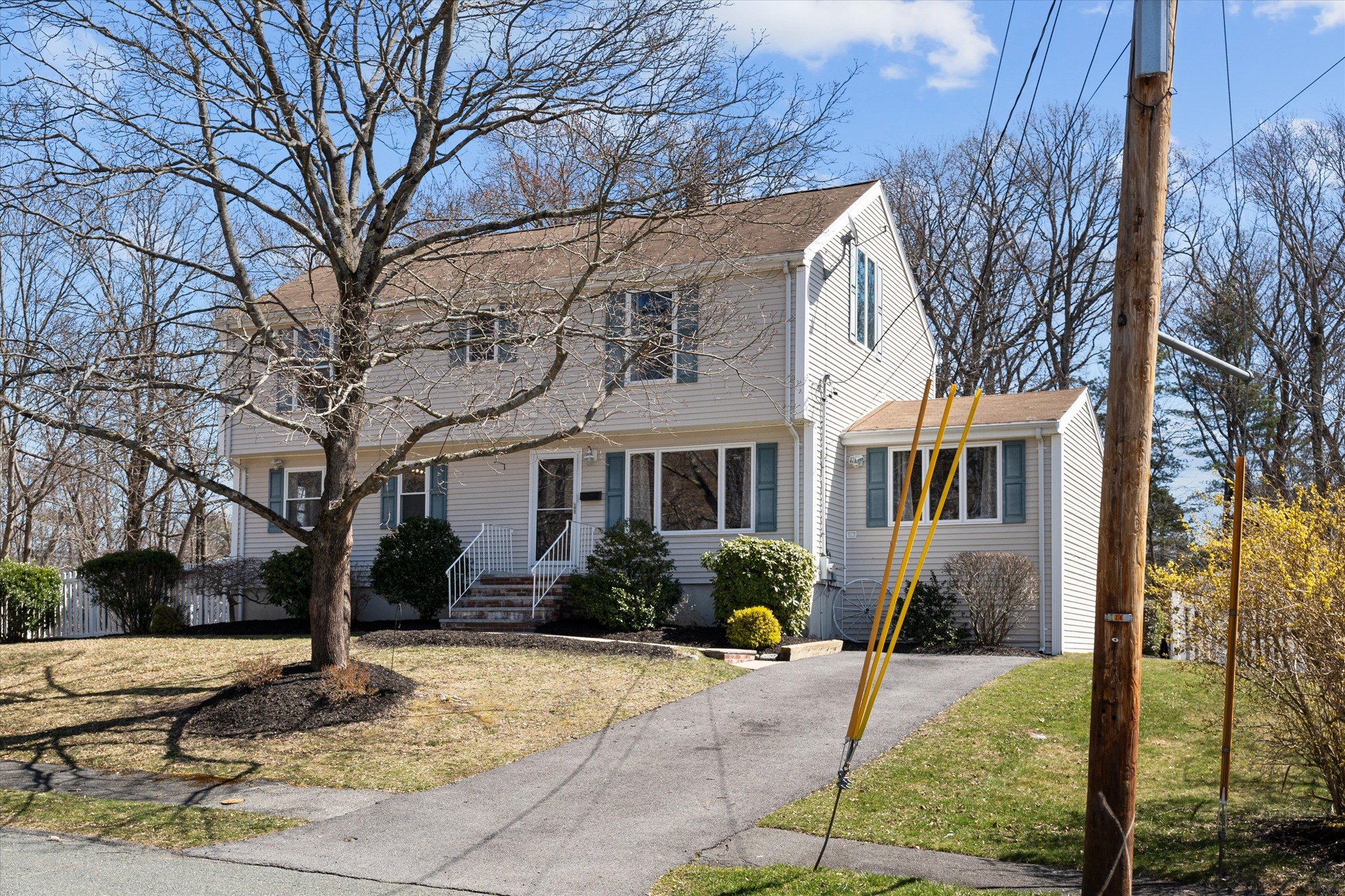
41 photo(s)

|
Peabody, MA 01960
(West Peabody)
|
Sold
List Price
$799,010
MLS #
73222113
- Single Family
Sale Price
$802,000
Sale Date
5/31/24
|
| Rooms |
11 |
Full Baths |
3 |
Style |
Garrison |
Garage Spaces |
0 |
GLA |
2,848SF |
Basement |
Yes |
| Bedrooms |
4 |
Half Baths |
0 |
Type |
Detached |
Water Front |
No |
Lot Size |
15,120SF |
Fireplaces |
1 |
Final & Best due 6 PM on Monday (4/15/2024). Seller reply on or before 5 PM, Tuesday (4/16/2024).
Amazing 2848+- sq ft Home for the family w/ potential in-law, or ideal for the extended family in
finished lower level. Peaceful, quiet dead-end street located in W Peabody. 15,120+- sq ft lot,
fenced in yard & Conservation Land on 2 sides. 20x40 in-ground pool, 12x12 deck, 10x16 shed,
irrigation system (deduct meter) & an additional, sep enclosed yard area w/ fire pit. This great
home has a Versatile layout with 11 rms, 4/5 bdrms & 3 full bthrms. 1st level has a 10x12 bdrm &
full bthrm, ideal for older parents. 1st flr has 5 rooms & red oak hard wood flrs. 2nd flr with 3
bdrms including a 15x18 Main Bdrm, 5x8 walk in closet & private Main Bthrm with jacuzzi tub. 2nd flr
has another full bthrm & a laundry hook-up. All 3 sunny, 2nd flr bdrms have soaring 12'6" cathedral
ceilings. Finished bsmnt w/ 18x22 family rm, gas fire place & 3 additional finished rms. Endless
possibilities.
Listing Office: RE/MAX 360, Listing Agent: Gary Blattberg
View Map

|
|
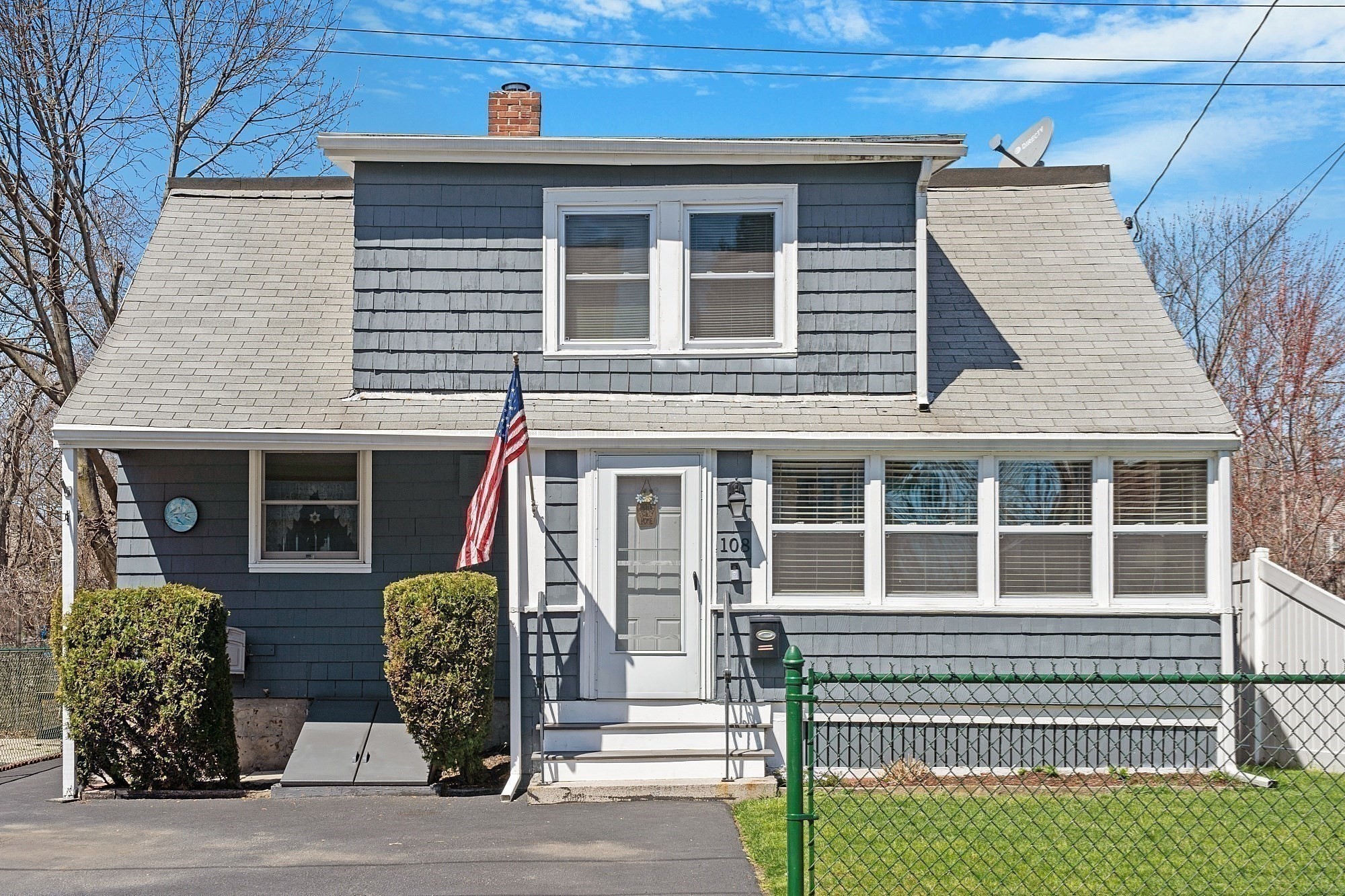
42 photo(s)
|
Lynn, MA 01902
(Diamond District)
|
Sold
List Price
$465,000
MLS #
73225955
- Single Family
Sale Price
$470,000
Sale Date
5/31/24
|
| Rooms |
5 |
Full Baths |
2 |
Style |
Cottage,
Bungalow |
Garage Spaces |
0 |
GLA |
1,200SF |
Basement |
Yes |
| Bedrooms |
3 |
Half Baths |
0 |
Type |
Detached |
Water Front |
No |
Lot Size |
2,200SF |
Fireplaces |
0 |
AMAZING OPPORTUNITY TO OWN A HOME IN THE GOLDFISH POND/DIAMOND DISTRICT AREA OF LYNN! Current Owners
Have Lovingly And Meticulously Maintained Their Home for Many Years! First Floor Boasts A Three
Season Porch A Refurbished Eat In Kitchen With Granite Counters And Back Splash- Access To A Patio
For Summer Barbecues-Living Room Bedroom And A Full Bath. New Laminate Flooring Complete The First
Level! Second Floor Boasts A Large Master Bedroom And A Second Ample Bedroom And A Three Quarter
Bath. Full Basement Is Excellent For Storage! All Appliances To Remain Including Washer & Dryer. Gas
In The Home For Easy Conversion To Gas Heat! Two Car Parking! Recent Updates On The Feature Street
In The Paper Clip. Amazing Opportunity To Own A Move In Ready Home! Gold Fish Pond One Block Away
Lynn Beach Under One Half Mile For Summer Fun! Enjoy All The Thriving City Of Lynn Has To Offer
Including Lynn Auditorium Award Winning Restaurants Lynn Woods Stocked Ponds Gannon Golf
Club.
Listing Office: RE/MAX 360, Listing Agent: Anita Voutsas
View Map

|
|
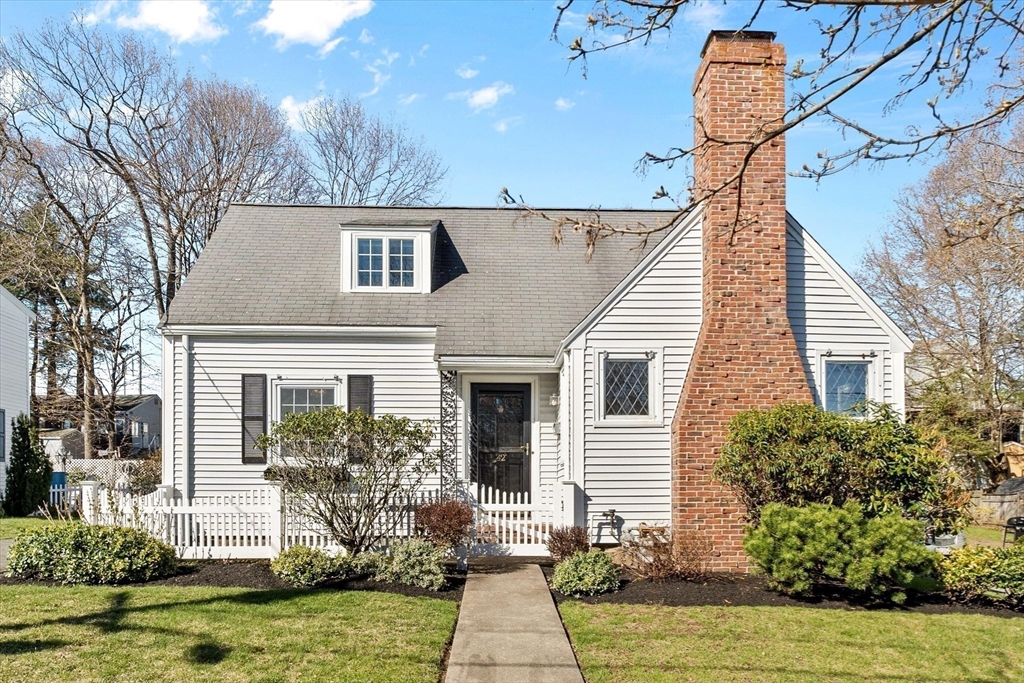
40 photo(s)

|
Lynn, MA 01904
|
Sold
List Price
$650,000
MLS #
73227378
- Single Family
Sale Price
$660,000
Sale Date
5/31/24
|
| Rooms |
7 |
Full Baths |
1 |
Style |
Cape |
Garage Spaces |
1 |
GLA |
1,596SF |
Basement |
Yes |
| Bedrooms |
3 |
Half Baths |
1 |
Type |
Detached |
Water Front |
No |
Lot Size |
6,446SF |
Fireplaces |
1 |
Welcome to 42 Clearview Avenue Lynn! This Exquisite, "Royal Barry Wills" Cape home, located in the
desirable Shoemaker School Neighborhood just off Lynnfield St on the Lynnfield line. Perfectly
nestled amongst lovely homes, be welcomed by gleaming hardwood flooring throughout. Enjoy 1,596 SqFt
of living space, a formal atmosphere w/ gorgeous well kept wall paper throughout. A fire-placed
living rm w/ custom built in shelving; Dining w/ corner built in; 1/2 bath & a 1st flr bedroom w/
mini split. The kitchen has been thoughtfully updated w/ new flooring, countertops, gas cooking &
more! Just off is a sunroom overlooking rear yard. 2nd level has two oversized bedrooms, one w/ mini
split & a beautiful full bathroom. The primary features a walk in closet. 1 car detached garage & a
6,446 SqFt flat lovely usable lot. New gas heating. 2 ductless mini splits, Large basement w/ tall
ceiling & a walk out to the rear yard ready for the new owners. First Showings at Open House. Not to
be missed!
Listing Office: RE/MAX 360, Listing Agent: Katie DiVirgilio
View Map

|
|
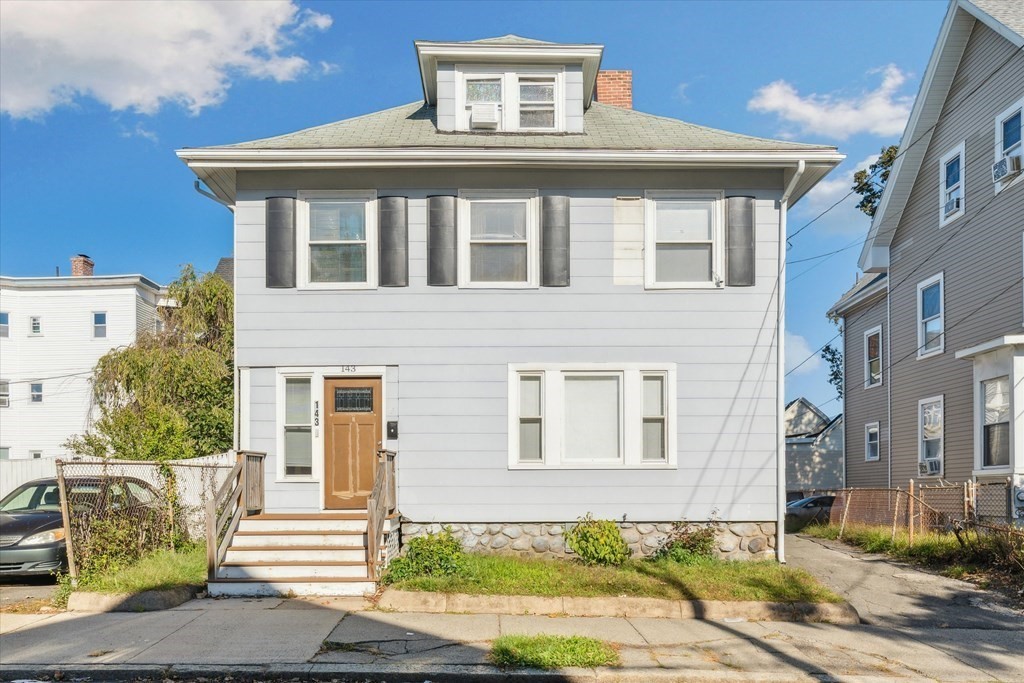
40 photo(s)

|
Lynn, MA 01902
|
Sold
List Price
$539,900
MLS #
73220164
- Single Family
Sale Price
$560,000
Sale Date
5/30/24
|
| Rooms |
10 |
Full Baths |
1 |
Style |
Colonial |
Garage Spaces |
0 |
GLA |
2,018SF |
Basement |
Yes |
| Bedrooms |
5 |
Half Baths |
1 |
Type |
Detached |
Water Front |
No |
Lot Size |
2,482SF |
Fireplaces |
1 |
Welcome Home to 143 Timson Street, Lynn. Exceptionally large 2,333 sq. ft., 5 plus bedroom home, w/
1.5 baths, has the space you have been searching for. Be welcomed by the large Entry Foyer & Grand
Staircase. The first level boasts an exceptionally large eat-in kitchen, large living room, bedroom
& half bath. The second level has three large bedrooms, a full bath & a bonus room. The third level
has another bedroom, a walk-in closet & another large 150 sq. ft. bonus room. Basement has large
space & high ceilings, for the new owner to reimagine. This home boasts an exceptional value for
those seeking space! Roof is 5-7 years young; forced air GAS furnace 4 yrs, A/C 3 yrs, new vanity &
toilets, gas stove, Hard Wood flrs, 100 amp electric, new smart locks on exterior doors & more. 3
CAR off street parking. Short walk to area grade & middle schools, area beaches & public
transportation. Do not miss this opportunity! Showings begin at open house, will not last!
Listing Office: RE/MAX 360, Listing Agent: Katie DiVirgilio
View Map

|
|
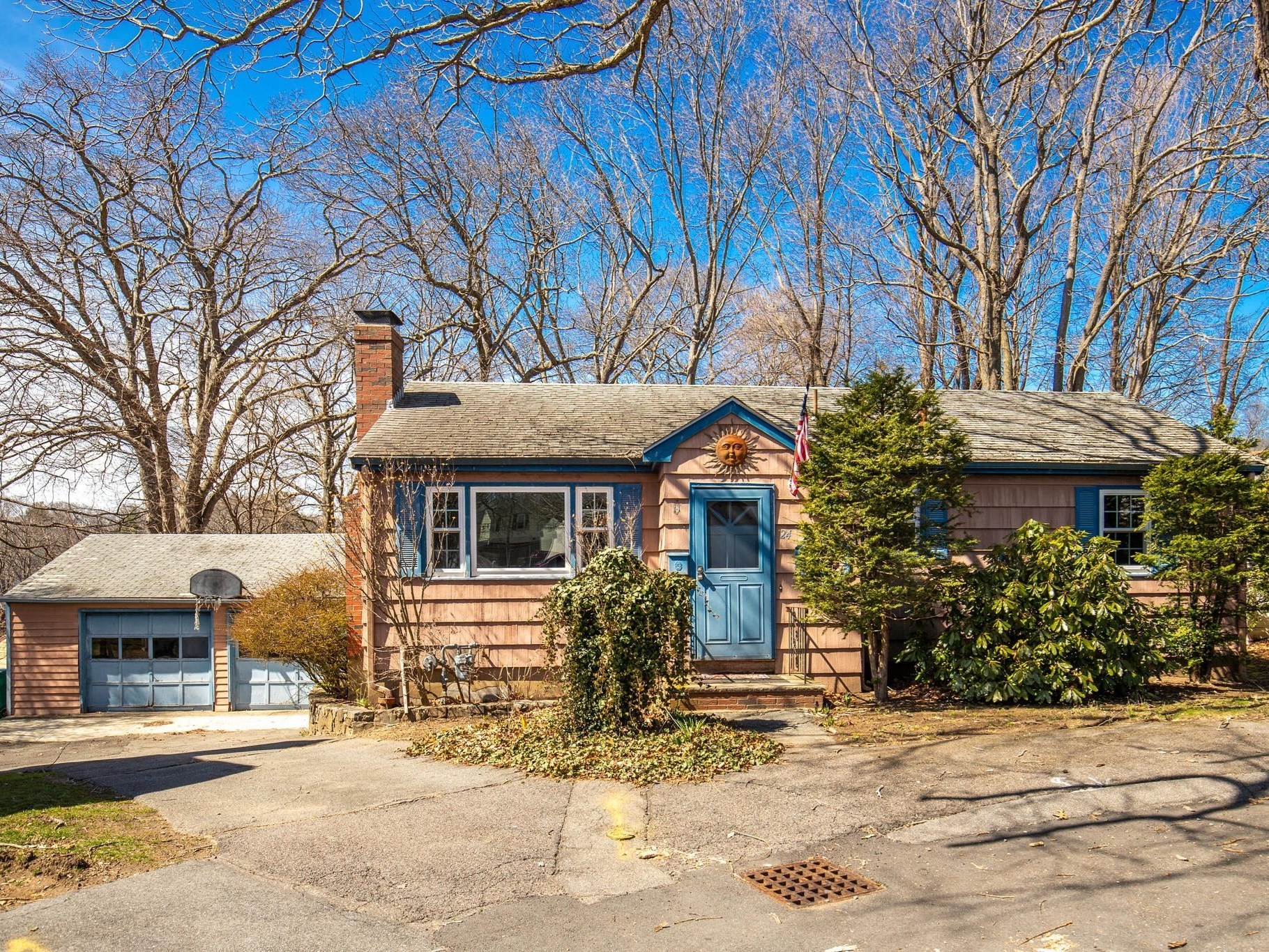
35 photo(s)
|
Lynn, MA 01902
|
Sold
List Price
$489,000
MLS #
73221853
- Single Family
Sale Price
$500,000
Sale Date
5/29/24
|
| Rooms |
5 |
Full Baths |
1 |
Style |
Ranch |
Garage Spaces |
2 |
GLA |
944SF |
Basement |
Yes |
| Bedrooms |
2 |
Half Baths |
0 |
Type |
Detached |
Water Front |
No |
Lot Size |
11,263SF |
Fireplaces |
1 |
This charming 2 bedroom 1 bath ranch could be the equity builder you've been searching for!
Excellent location, tucked away on a quiet cul-de-sac on the Swampscott/Salem line, adjacent to the
Harold A. King Town Forest. NEW windows installed July 2023. NEW Sliding Glass Door installed August
2023. NEW vinyl fence/gates installed January 2023 to fully enclose good-sized back yard. Recently
installed gas heat AND central AC. BONUS room in basement is already partially finished! TWO car
garage. Move in and enjoy this home while you make it your own! **OPEN HOUES Saturday 4/13 and
Sunday 4/14 from 11am-12:30pm.**
Listing Office: RE/MAX 360, Listing Agent: Erin Lamb
View Map

|
|
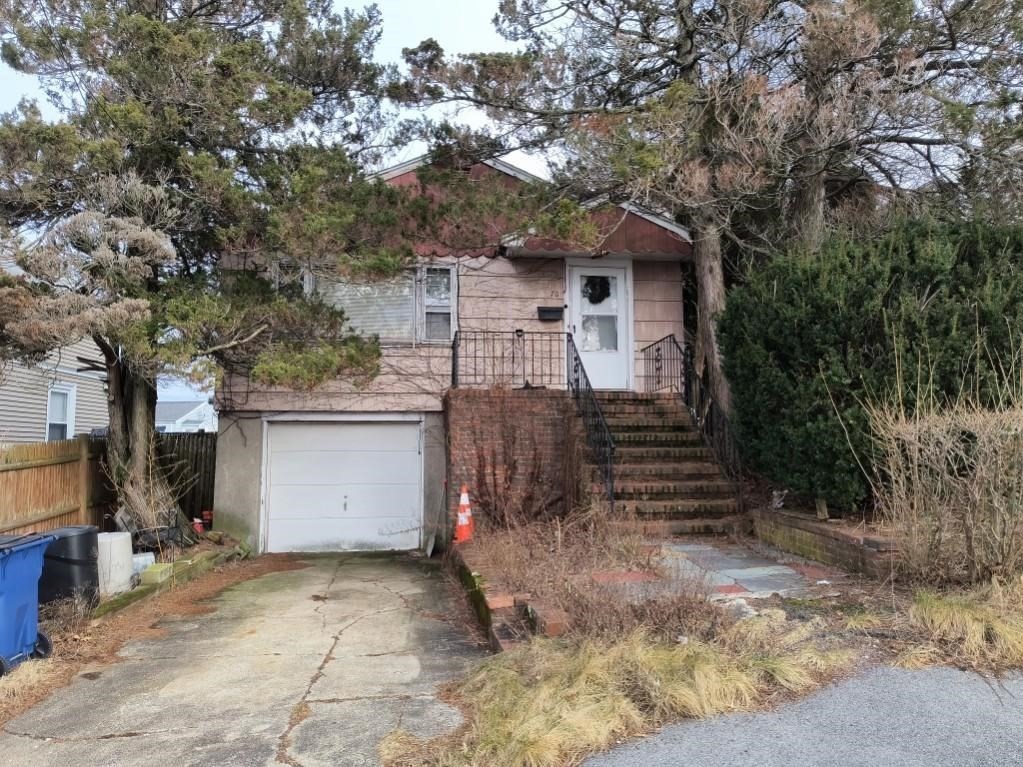
3 photo(s)
|
Revere, MA 02151
|
Sold
List Price
$399,000
MLS #
73209827
- Single Family
Sale Price
$360,000
Sale Date
5/24/24
|
| Rooms |
5 |
Full Baths |
1 |
Style |
Ranch |
Garage Spaces |
1 |
GLA |
1,056SF |
Basement |
Yes |
| Bedrooms |
3 |
Half Baths |
0 |
Type |
Detached |
Water Front |
No |
Lot Size |
3,796SF |
Fireplaces |
0 |
OPPORTUNITY KNOCKS FOR A SAVVY INVESTOR/CONTRACTOR!! HERE IS YOUR NEXT PROJECT!! Property Is In Need
Of A Full Renovation And Has Great Potential! Five Rooms Three Bedrooms With Hardwood Floors And
One Full Bath. Basement Just Waiting For Your Creative Ideas To Add Additional Living Space!
Located On A Quiet Side Street Yet Close To All Area Amenities Such As Schools-Houses Of
Worship-Shopping-Restaurants-Medical Facility- Parks-Historic Revere Beach-MBTA. Terrific Access To
Boston And Area Highways Makes This Home Very Desirable. Sold In "As In Condition". Property Will
Not Qualify For Any Type Of Financing. Cash Or Hard Money Only! Property Is Occupied Please Do Not
Walk On The Property Do Not Knock On The Door! Please Be Respectful!! NO SIGHT UNSEEN OFFERS! AGENTS
PLEASE READ THE ATTACHMENT IN THE PAPERCLIP! OFFER DEADLINE - TUESDAY APRIL 9TH 10:00AM PLEASE
MAKE OFFERS GOOD THRU THURSDAY APRIL 11TH 12:00PM DUE TO ATTORNEY REVIEW! THANK YOU! PLEASE SUBMIT
OFFERS IN ONE PDF!
Listing Office: RE/MAX 360, Listing Agent: Anita Voutsas
View Map

|
|
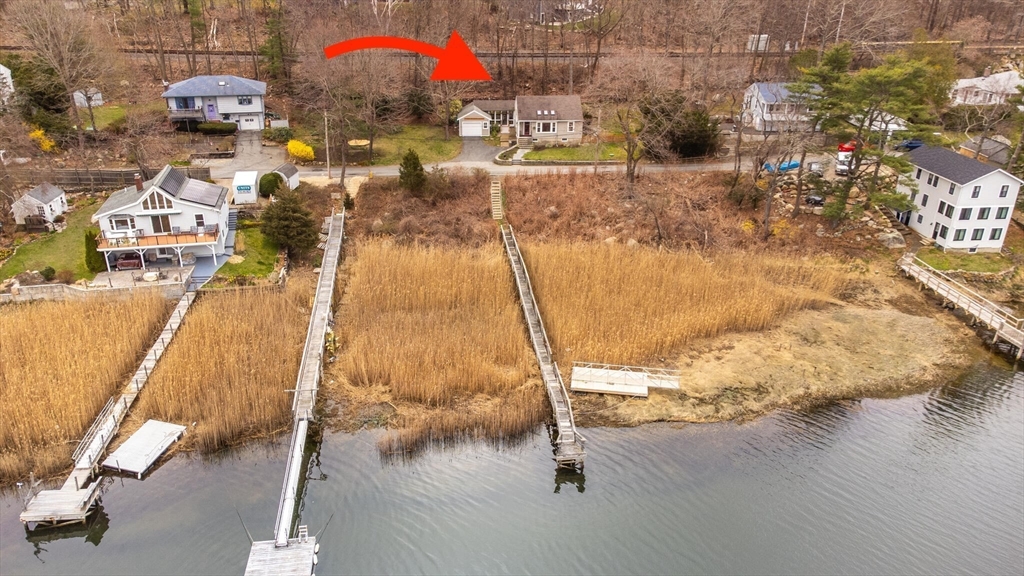
39 photo(s)

|
Gloucester, MA 01930-2432
|
Sold
List Price
$728,800
MLS #
73227115
- Single Family
Sale Price
$762,860
Sale Date
5/24/24
|
| Rooms |
7 |
Full Baths |
1 |
Style |
Cape |
Garage Spaces |
1 |
GLA |
910SF |
Basement |
Yes |
| Bedrooms |
2 |
Half Baths |
0 |
Type |
Detached |
Water Front |
Yes |
Lot Size |
30,984SF |
Fireplaces |
0 |
Nestled on a tranquil stretch of Little River, this renovated Cape-Style home is the epitome of
coastal living. Spanning 2 lots totaling 30,984 sq ft. The Private Tidal Dock provides direct
waterfront access to immerse yourself in the serene surroundings. Inside, exquisitely crafted maple
cabinets & granite countertops take full advantage of the spacious open floor plan perfect for
seamless entertaining while taking in unobstructed tidal views. The meticulous mid-2000s renovation
highlights the timeless character throughout. With an attached garage & the potential for
second-floor addition, this gem presents the rare opportunity to enhance panoramic vistas &
customize your lifestyle further. Ideal for both secluded retreats & year-round enjoyment, the
tranquil neighborhood setting epitomizes waterfront bliss. unlock your journey to Seascape Serenity!
Offers are due Wednesday. May 1st by 4 pm Please allow 24 hours for response.
Listing Office: RE/MAX 360, Listing Agent: Fintan Madden
View Map

|
|
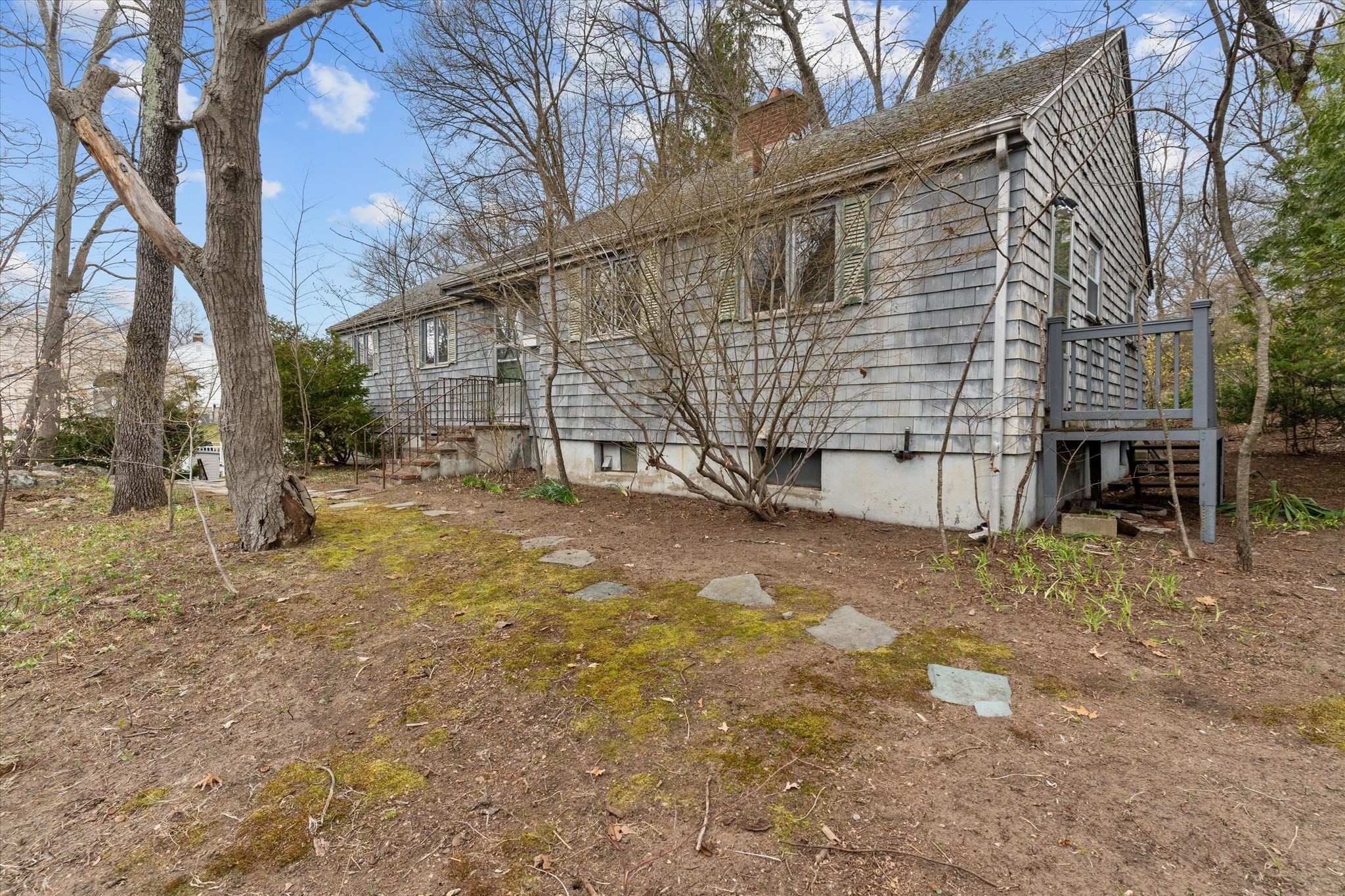
40 photo(s)

|
Arlington, MA 02474
|
Sold
List Price
$749,900
MLS #
73224682
- Single Family
Sale Price
$855,000
Sale Date
5/21/24
|
| Rooms |
6 |
Full Baths |
2 |
Style |
Ranch |
Garage Spaces |
2 |
GLA |
1,474SF |
Basement |
Yes |
| Bedrooms |
3 |
Half Baths |
0 |
Type |
Detached |
Water Front |
No |
Lot Size |
11,901SF |
Fireplaces |
3 |
147 Ridge Street, Arlington, MA is nicely set back and somewhat secluded from the road. Amazing
Morningside Neighborhood and only 10-12 minutes to Cambridge and approximately 20 minutes to Boston.
C. 1960 Ranch with 2 car attached garage under and unfinished basement with a brick fireplace.
Endless potential to customize and/or redesign this Estate Sale exactly to your personal
specifications. 6 rooms/3 bedrooms & 2 full bathrooms. Main bedroom with private main bathroom. Main
level has approximately 1474+- square feet of living area. Lower level could be finished for
additional living area. Brick fireplace in spacious 13x30 living room and a brick fireplace in the
dining room. Commuter Open House, Thursday (4.18.24), 5-6:30 PM and Sunday (4.21.24) 1-2:30 PM.
Offers if any, due 6 PM on Monday (4.22.24) w/ a Seller reply within 24 hours. Include property
being sold in as is condition & Buyer is responsible for Certificate of Compliance from fire
Department.
Listing Office: RE/MAX 360, Listing Agent: Gary Blattberg
View Map

|
|
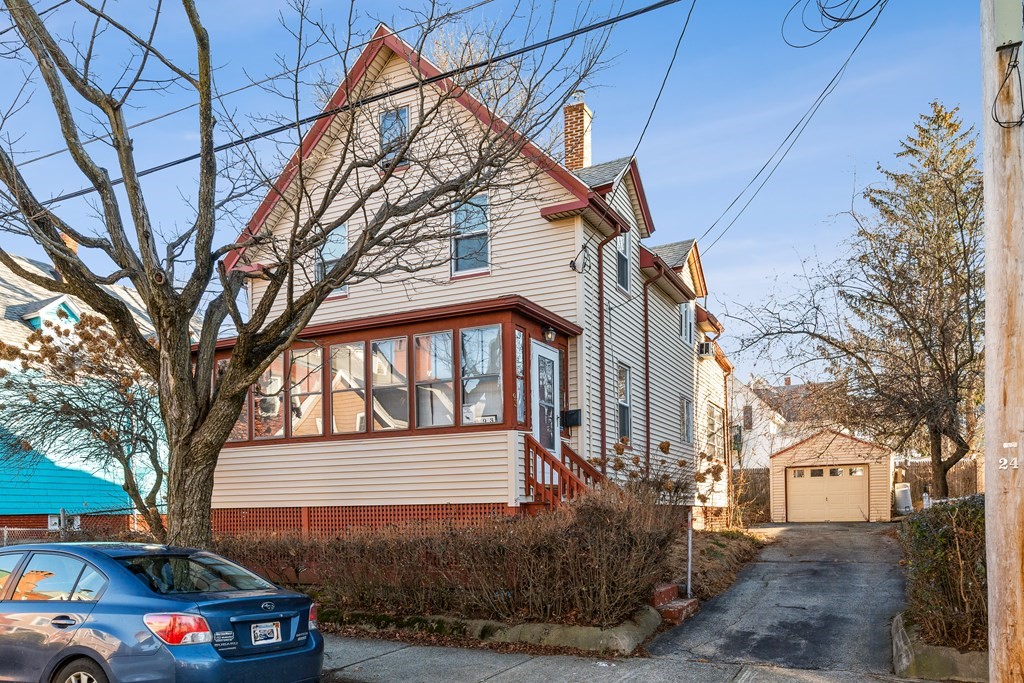
39 photo(s)

|
Lynn, MA 01905
|
Sold
List Price
$389,000
MLS #
73194173
- Single Family
Sale Price
$460,000
Sale Date
5/15/24
|
| Rooms |
7 |
Full Baths |
1 |
Style |
Colonial |
Garage Spaces |
1 |
GLA |
1,398SF |
Basement |
Yes |
| Bedrooms |
4 |
Half Baths |
1 |
Type |
Detached |
Water Front |
No |
Lot Size |
4,500SF |
Fireplaces |
0 |
Currently there are only 11 Active Single Family Homes for Sale in Lynn, MA. There is only 1 other,
active 4 bedroom home for sale. Welcome 93 Robinson Street to the Marketplace. Lynn's 2nd least
expensive Home with 4 bedrooms, 7 rooms, 1 1/2 bathrooms and a detached garage. Large (21x26)
basement for future expansion of usable space. Front and rear 3-season porches and a mudroom.
Property is habitable but needs updating. Great opportunity to occupy and renovate at Buyer's own
speed. So much endless potential for a new owner. Sale is subject to Special Personal Representative
obtaining a License to Sell. Property sold in as is condition. Empty and easy to see before & after
the open houses. Some exterior peeling paint, won't qualify for VA/FHA financing. Commuter Open
House Friday (1/19/24) 3:30-5:00 PM and Open Sunday (1/21/24) 1:00-2:30 PM. Seller will not accept
an offer prior to offer deadline on Tuesday (1/23/2024) at 5 PM. Seller reply by 5 PM on Weds
(1/24/2024).
Listing Office: RE/MAX 360, Listing Agent: Gary Blattberg
View Map

|
|
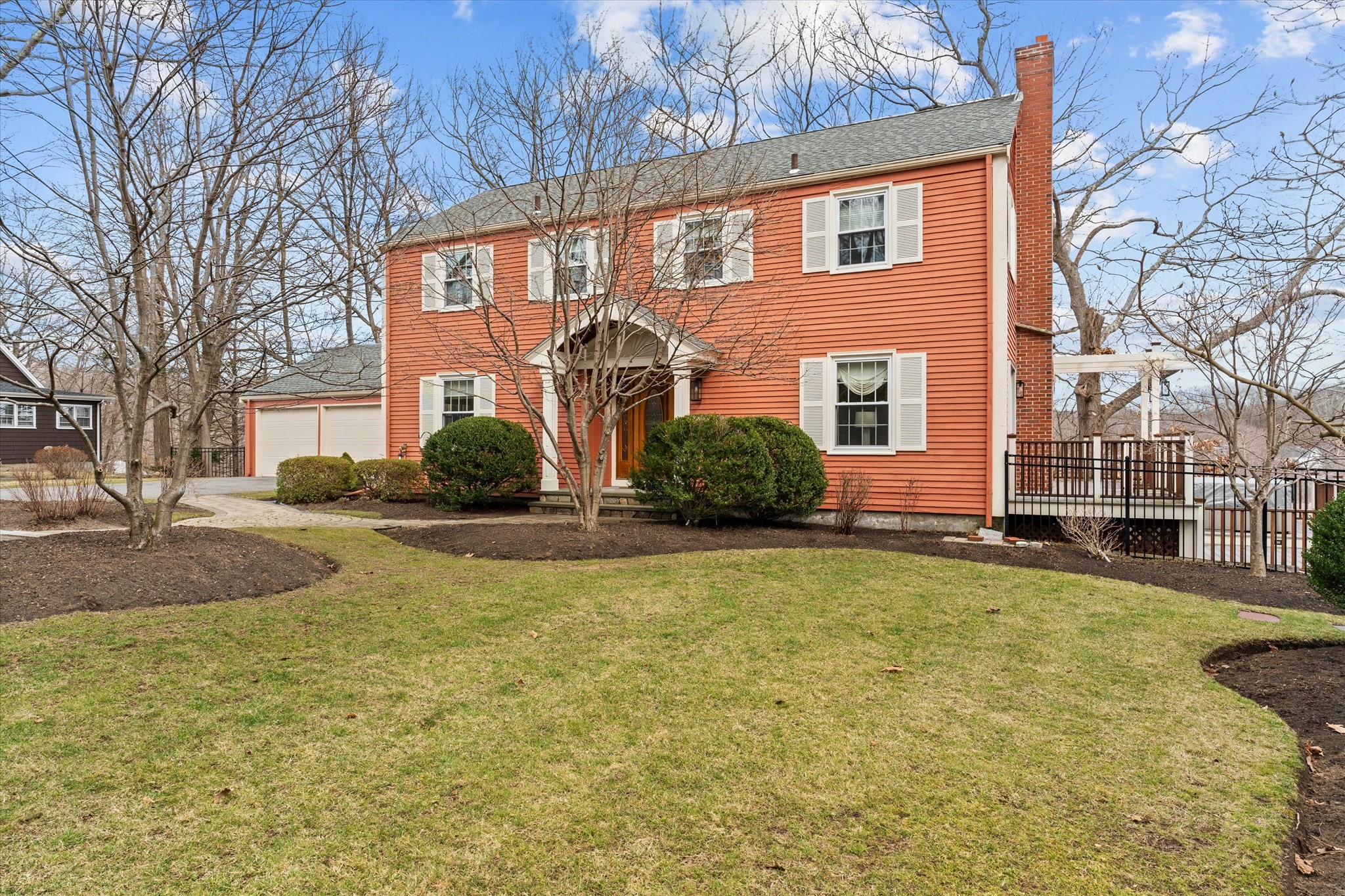
42 photo(s)

|
Lynn, MA 01904-2040
|
Sold
List Price
$850,000
MLS #
73214624
- Single Family
Sale Price
$945,000
Sale Date
5/15/24
|
| Rooms |
11 |
Full Baths |
2 |
Style |
Colonial |
Garage Spaces |
2 |
GLA |
2,184SF |
Basement |
Yes |
| Bedrooms |
4 |
Half Baths |
2 |
Type |
Detached |
Water Front |
No |
Lot Size |
18,877SF |
Fireplaces |
1 |
Welcome to the Fay Estate! Lovely Home on a large lot, on a quiet dead end street. This home has
been lovingly maintained & updated throughout! **Pride of ownership shows!** Classic Center Entrance
Colonial w/ entry foyer, light-filled living room w/ attractive gas fireplace, inviting dining room,
spacious remodeled eat-in kitchen w/ granite, breakfast bar, charming sun porch. 2nd level features
front-to-back primary bedroom w/ CT full bath, plus 3 additional bedrooms & 2nd full bath. Gleaming
hardwood floors. Replacement windows. Hi-efficiency Gas heat. Finished lower level offers 3
additional rooms (family room, office, etc) & 3/4 bath. Level landscaped lot includes
well-maintained in-ground pool w/ attractive iron fencing, hot tub, deck & more. Attached 2-car
garage. Additional adjacent buildable lot is available to the buyer for purchase. Too many updates
to list here - will be provided on a separate feature sheet! Open House Fri., 3/22, 5:00-7:00pm &
Sun., 3/24, 11:00am to 1:00pm
Listing Office: RE/MAX 360, Listing Agent: Katie DiVirgilio
View Map

|
|
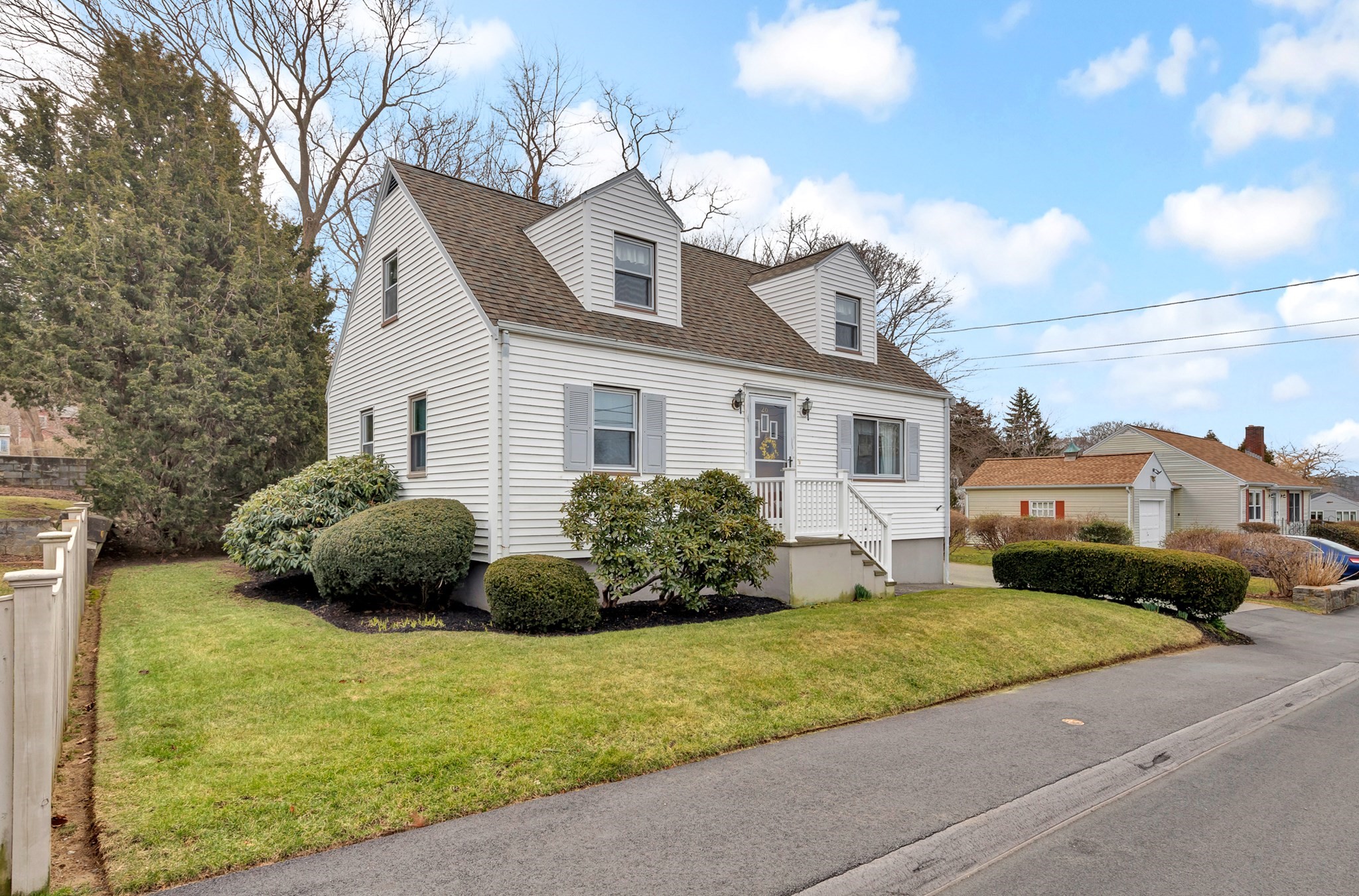
39 photo(s)

|
Gloucester, MA 01930
(Riverdale)
|
Sold
List Price
$648,000
MLS #
73219462
- Single Family
Sale Price
$680,000
Sale Date
5/13/24
|
| Rooms |
6 |
Full Baths |
1 |
Style |
Cape |
Garage Spaces |
0 |
GLA |
1,037SF |
Basement |
Yes |
| Bedrooms |
4 |
Half Baths |
0 |
Type |
Detached |
Water Front |
No |
Lot Size |
6,050SF |
Fireplaces |
0 |
There are so many ways to describe this meticulously maintained and immaculate four bedroom Cape
style home with views of the Annisquam River and access to Corliss Landing which is so close you can
bring your paddle board or kayak or go for a swim in the River. The layout of this home is perfect
if you want one level living as there are two bedrooms (one could be an office) and a full bath on
the first floor, plus two additional rooms on the second. Just a few of the amenities are a full
basement, updated utilities and gardens that are beginning to sprout spring flowers. The bonus is
the property is on a dead end street in the Riverdale area of Gloucester. Access to Poles Hill is
on the next street and Route 128 is only 1.6 miles from this property if you are a
commuter..
Listing Office: RE/MAX 360, Listing Agent: Ruth Pino
View Map

|
|
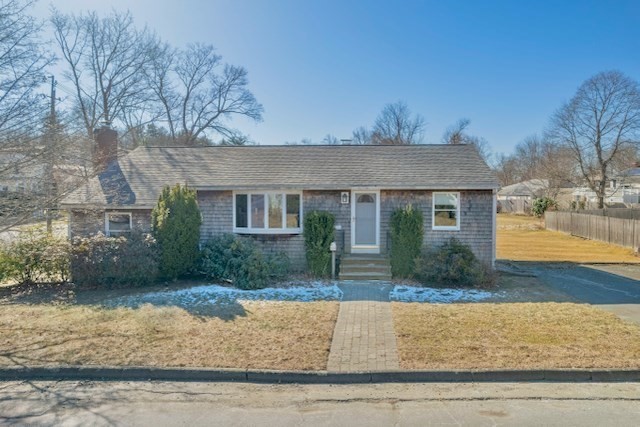
37 photo(s)
|
Beverly, MA 01915
(Ryal Side)
|
Sold
List Price
$535,000
MLS #
73206105
- Single Family
Sale Price
$572,000
Sale Date
5/8/24
|
| Rooms |
6 |
Full Baths |
1 |
Style |
Ranch |
Garage Spaces |
0 |
GLA |
1,204SF |
Basement |
Yes |
| Bedrooms |
2 |
Half Baths |
0 |
Type |
Detached |
Water Front |
No |
Lot Size |
10,620SF |
Fireplaces |
1 |
Beverly, Ryal Side Ranch offers living room w/ bay window and hardwood floors leading to sunken
family room with fireplace and beamed, cathedral ceiling with built-in cabinets; and, steps leading
to dining room with sliders to large deck and off eat-in kitchen with skylight and glass door to
deck and large back yard. One full bath was recently updated and 2 bedrooms have hardwood floors and
closets. Windows are Anderson thermopane; all doors are solid, six panel doors. Home is heated by
oil, forced hot air system and hot water tank is electric. Full basement is unfinished with bulkhead
to the back yard. Great opportunity for first-time buyers or downsizers looking for single-level
living, just 1/2 mile to the Crane River, riverfront areas and near Obear Park. Home sold "as is".
Beverly is a river and seaside community with inviting downtown, beaches, commuter rail and easy
access to highways. Enjoy the neighborhood and the lifestyle! Open Thurs. 2/29, 3:30-5PM; Sat &
Sunday 12-1:30PM
Listing Office: RE/MAX 360, Listing Agent: Kathleen Sullivan
View Map

|
|
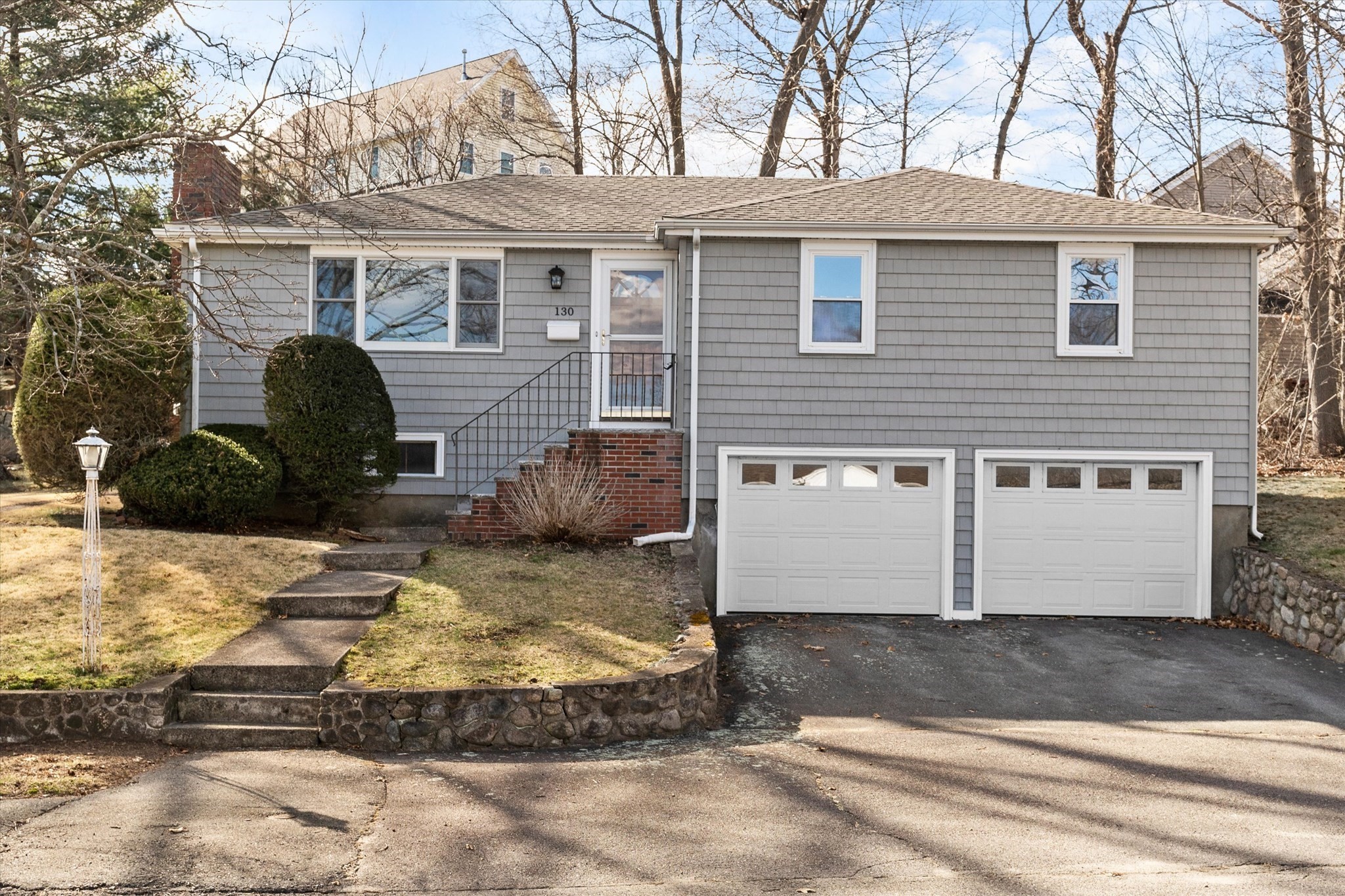
42 photo(s)

|
Lynn, MA 01904
|
Sold
List Price
$560,000
MLS #
73214083
- Single Family
Sale Price
$610,000
Sale Date
5/8/24
|
| Rooms |
7 |
Full Baths |
1 |
Style |
Ranch |
Garage Spaces |
2 |
GLA |
1,305SF |
Basement |
Yes |
| Bedrooms |
3 |
Half Baths |
0 |
Type |
Detached |
Water Front |
No |
Lot Size |
10,018SF |
Fireplaces |
1 |
Welcome Home to 130 Verona Street. Perfectly nestled in a beautiful neighborhood, this 1,305 Sq. Ft.
3 bedroom ranch style home sits on a lovely 10,000 plus Sq. Ft. lot of land w/ plenty of off street
parking & a two car garage under. Enter through the welcoming front entrance into your fire-placed
living room, leading into your large eat-in kitchen. Just off the kitchen overlooking your private
rear yard, is a spacious sunroom with over 170 sq. ft. of room. Step out onto your large patio &
enjoy the beauty & privacy of your backyard. Three large bedrooms & a newly remodeled full bath make
this a perfect home for many. The lower level has high ceilings & a partially finished room, laundry
& storage. Maintenance free architectural shingle siding approx. 2018 & roof 2022; Granite & brick
steps, HW floors, New electrical panel. Off of the Euclid Ave area, close to Lynn Woods & Sluice
Pond. Enjoy everything Lynn has to offer. Open House Sunday 1-3 pm.
Listing Office: RE/MAX 360, Listing Agent: Katie DiVirgilio
View Map

|
|
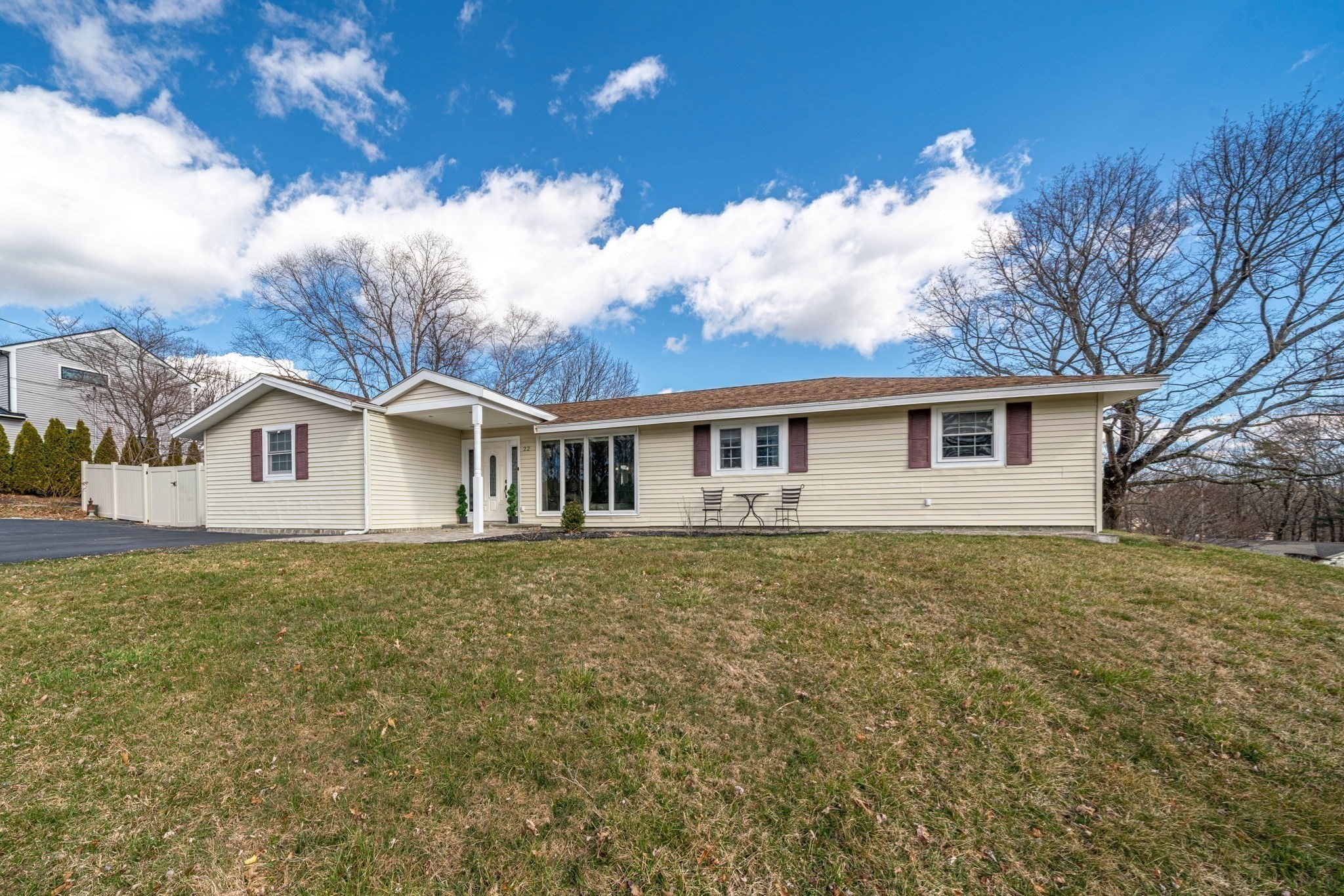
41 photo(s)
|
Peabody, MA 01960
(West Peabody)
|
Sold
List Price
$689,999
MLS #
73219483
- Single Family
Sale Price
$730,000
Sale Date
5/6/24
|
| Rooms |
8 |
Full Baths |
2 |
Style |
Ranch |
Garage Spaces |
0 |
GLA |
1,806SF |
Basement |
Yes |
| Bedrooms |
4 |
Half Baths |
0 |
Type |
Detached |
Water Front |
No |
Lot Size |
15,245SF |
Fireplaces |
0 |
Come view this home nestled in the heart of West Peabody. Featuring comfortable single level living
in this spacious 4-bedroom, 2 full bathroom Campanelli ranch. The single-level layout spans over
1800 sq ft and presents a seamless blend of functionality and style. As you step inside, you�re
greeted by a gorgeous newly updated kitchen, perfect for family gatherings and everyday moments
while sitting at the quartz island. The home offers an open concept. The open living, dining, and
kitchen enhances the overall sense of spaciousness in this great layout. 3 bedrooms & 1 full bath
located are on the right side of the home. Another full bathroom, bedroom, entertainment room and
sunroom complete the appealing allure of this property. Situated on a corner lot, the neighborhood's
charm of similar styled homes amplifies the appeal. 22 Donna offers newer mini splits, on demand
heating system and a gas stove. What�s not to love! Enjoy municipal electricity and a great
property tax rate!
Listing Office: RE/MAX 360, Listing Agent: Chloe Brown
View Map

|
|
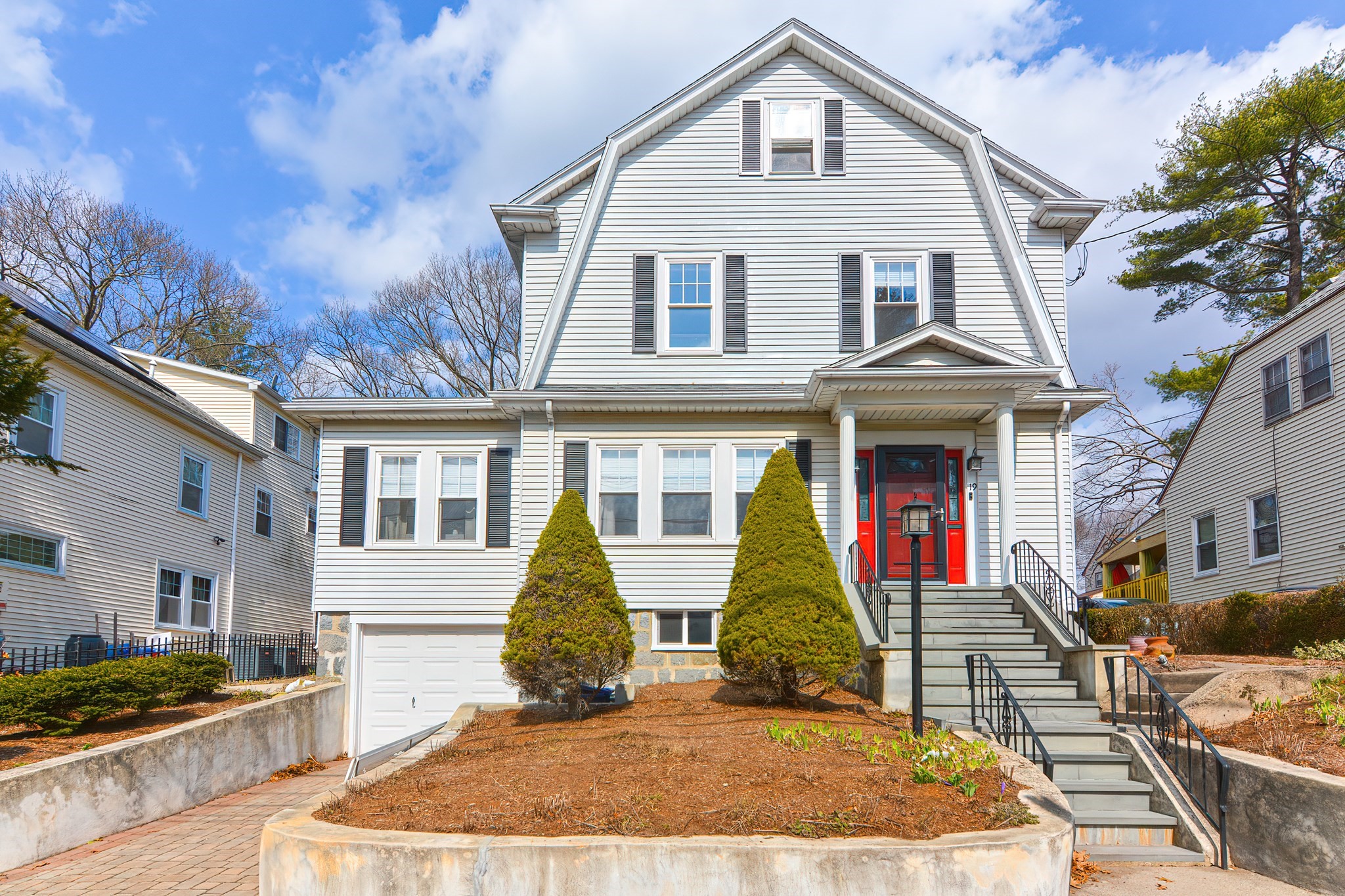
28 photo(s)
|
Boston, MA 02136
(Hyde Park)
|
Sold
List Price
$649,900
MLS #
73215306
- Single Family
Sale Price
$700,000
Sale Date
5/2/24
|
| Rooms |
8 |
Full Baths |
1 |
Style |
Colonial |
Garage Spaces |
1 |
GLA |
1,792SF |
Basement |
Yes |
| Bedrooms |
3 |
Half Baths |
0 |
Type |
Detached |
Water Front |
No |
Lot Size |
5,500SF |
Fireplaces |
1 |
Welcome to 19 Tacoma St! This well-maintained Dutch Colonial home offers 3 Beds, 1 Bath, and nearly
1,800 sq ft of living space. The second level also offers a 4th Bonus Room, currently configured as
a walk-in closet, that could be used as a nursery, office, or additional closet space. The main
level is loaded with Natural Sunlight and a flexible floor plan that features a Formal Dining Room,
living room with an operable Fireplace, and a large sunroom that could be used as an office/study.
Loaded with mid-century original details including crown molding and built ins. Recently
re-finished Hardwood Floors and Freshly Painted throughout. Spacious Kitchen with NEW SS
appliances. Gas heating. Windows replaced in 2021. Plenty of storage within the pull-down attic,
basement, and garage. A fenced-in backyard perfect for entertaining with an expansive deck
overlooking a beautifully kept yard. Come see everything this wonderful property has to
offer!
Listing Office: RE/MAX 360, Listing Agent: Anthony Gallo
View Map

|
|
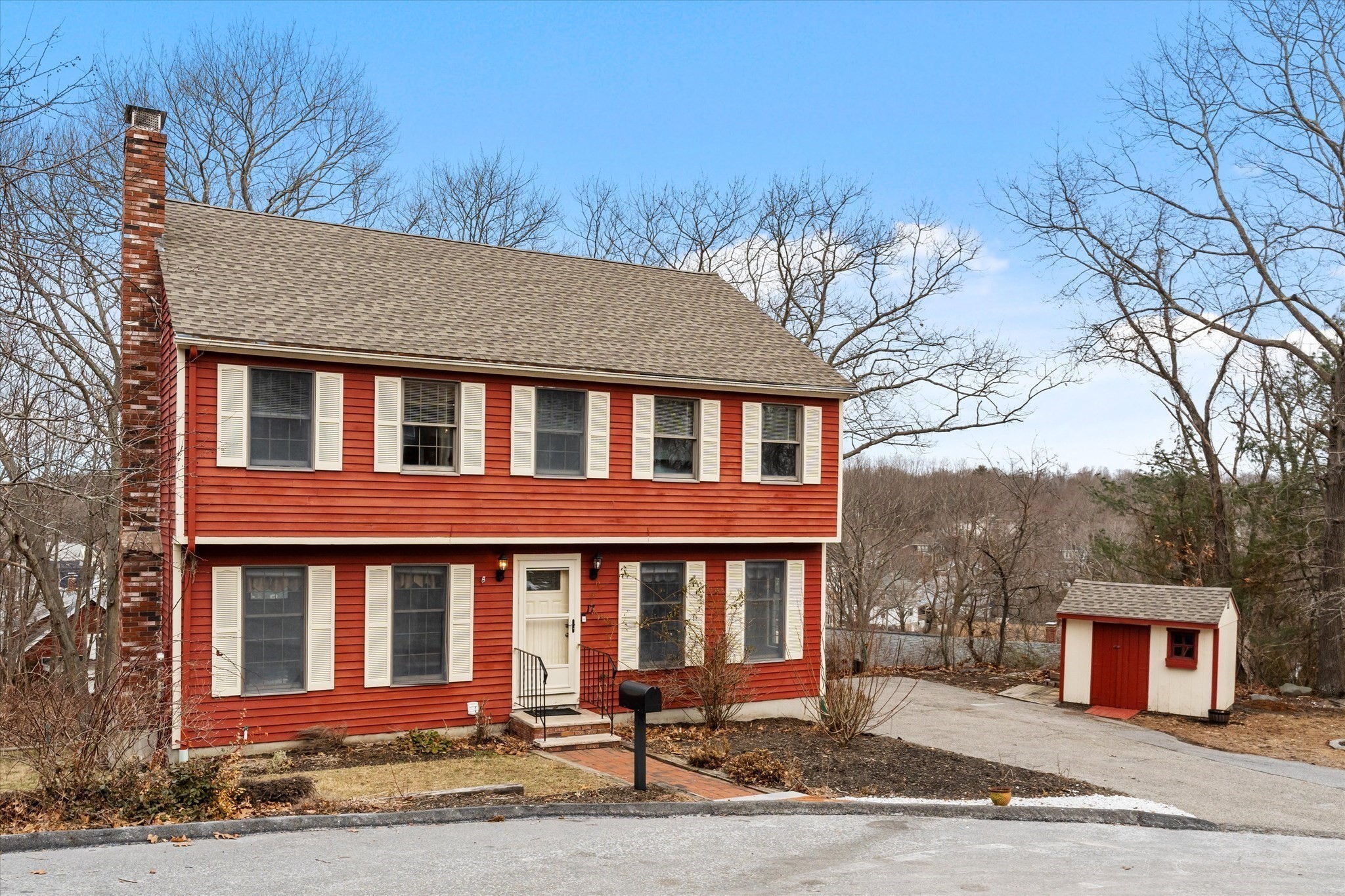
42 photo(s)
|
Lynn, MA 01904
(East Lynn)
|
Sold
List Price
$699,900
MLS #
73201820
- Single Family
Sale Price
$689,000
Sale Date
5/1/24
|
| Rooms |
7 |
Full Baths |
2 |
Style |
Colonial |
Garage Spaces |
0 |
GLA |
2,466SF |
Basement |
Yes |
| Bedrooms |
4 |
Half Baths |
2 |
Type |
Detached |
Water Front |
No |
Lot Size |
13,808SF |
Fireplaces |
1 |
Move right in to this beautiful 4 Bed 4 bath Colonial, tucked away at the end of a cul-de-sac in the
highly desirable Fay Estates neighborhood!! Gleaming wood floors welcome you as you enter the front
to back living room with double closet for storage! A separate dining room that flows into the open
kitchen with granite counters gives you plenty of space for entertaining! Updated half bath
completes this floor. Head upstairs to FOUR ample sized bedrooms! The primary bedroom has its own
private luxurious tiled bathroom! All bedrooms have large double closets, and main bath has been
elegantly updated. The finished lower level has so many possibilities with half bath! Perfect for a
game room, teen suite or potential in law with a separate entrance! Walk out to your private patio
and deck. Plenty of parking, storage shed and gorgeous perennial gardens! Many updates including -
Roof �21, Hot Water Tank �21, Bathrooms �20, Upstairs carpet �20. Easy access to Boston and
Highways!
Listing Office: RE/MAX 360, Listing Agent: Kristine Doyle
View Map

|
|
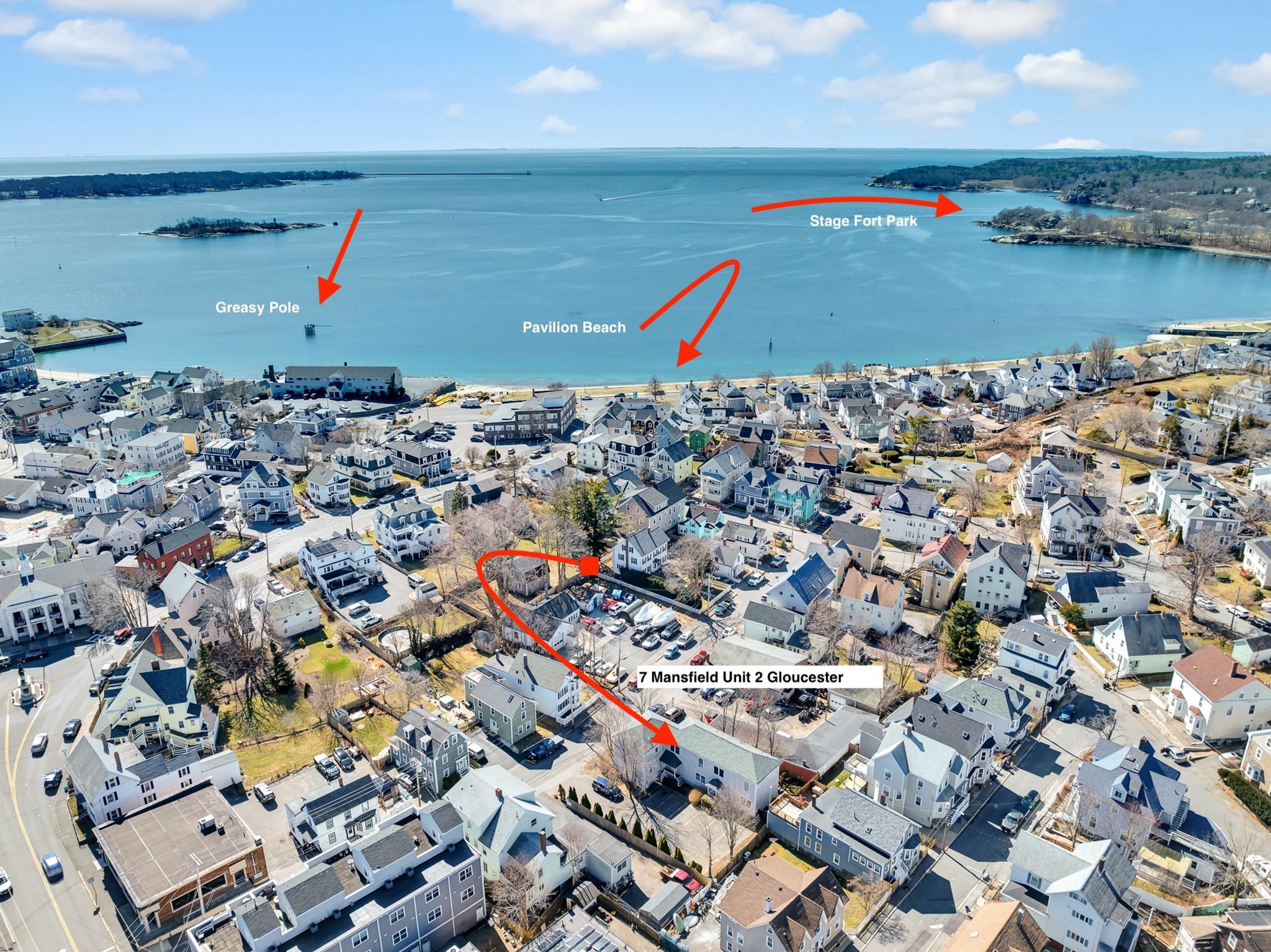
30 photo(s)
|
Gloucester, MA 01930
|
Sold
List Price
$448,000
MLS #
73213153
- Single Family
Sale Price
$430,000
Sale Date
4/29/24
|
| Rooms |
7 |
Full Baths |
1 |
Style |
Contemporary |
Garage Spaces |
0 |
GLA |
1,036SF |
Basement |
Yes |
| Bedrooms |
3 |
Half Baths |
1 |
Type |
Detached |
Water Front |
No |
Lot Size |
8,698SF |
Fireplaces |
0 |
This condominium lives like a single familly. It doesn't get much better than to be in this
location and so close to Gloucester Boulevard and Pavilion Beach, plus great restaurants just around
the corner. The MBTA train station is less than a half mile away as is grocery shopping, the
library, Cape Ann Museum and other Gloucester destinations. This condominium is part of a three
unit association, has three bedrooms, 1.5 baths, and the full basement has a play room and utility
room with laundry set up. The combination kitchen dining area is just off the living room which has
a slider out to a patio space private to this unit. Two assigned parking spots. Make this home
yours before summer to enjoy everything Gloucester has. There's live music at nearby restaurants,
summer parades, and more.
Listing Office: RE/MAX 360, Listing Agent: Ruth Pino
View Map

|
|
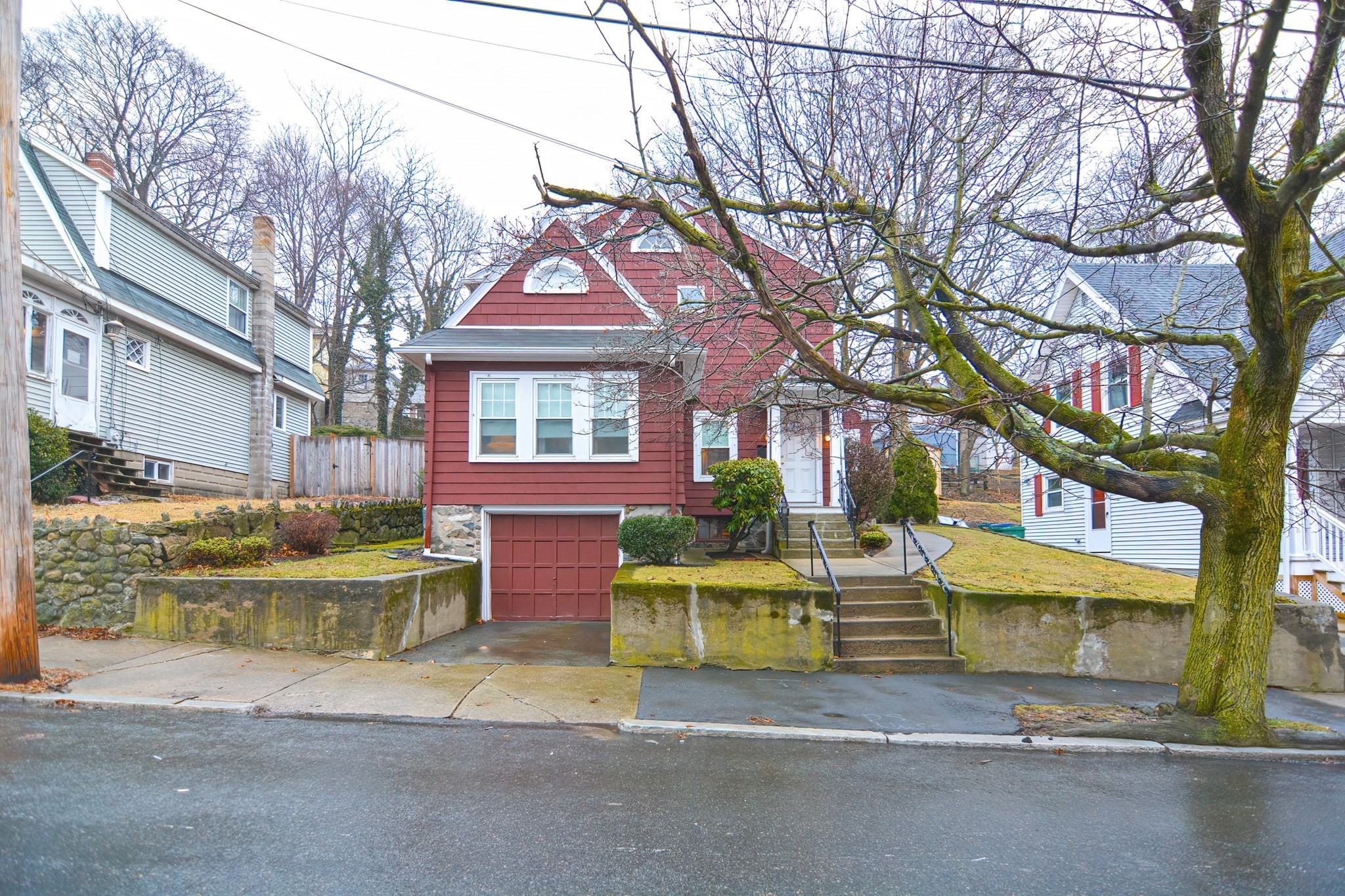
31 photo(s)
|
Lynn, MA 01905-1257
|
Sold
List Price
$579,900
MLS #
73209634
- Single Family
Sale Price
$615,000
Sale Date
4/26/24
|
| Rooms |
7 |
Full Baths |
2 |
Style |
Colonial |
Garage Spaces |
1 |
GLA |
1,725SF |
Basement |
Yes |
| Bedrooms |
3 |
Half Baths |
0 |
Type |
Detached |
Water Front |
No |
Lot Size |
5,494SF |
Fireplaces |
1 |
Welcome to 25 Linwood St nestled within the heart of the Pine Hill neighborhood. This well
maintained home features 3 Large Bedrooms with Ample Closet Space, 2 Full Baths, 1725 square feet,
1st Floor Laundry Room, an Attached Garage, and much more. The first floor offers a large eat in
Kitchen, Large Living Room, Dedicated Office, Dining Room, Laundry Room, and Full Bathroom. The
second floor consists of 3 Large Bedrooms and a Full Bath. Close proximity To Lynn Woods, Golf
Course, Parks, Schools, Shopping, Restaurants, major highways, and Public Transportation...Offers
are due Monday 3/11 by 6pm.
Listing Office: RE/MAX 360, Listing Agent: Sean Connolly
View Map

|
|
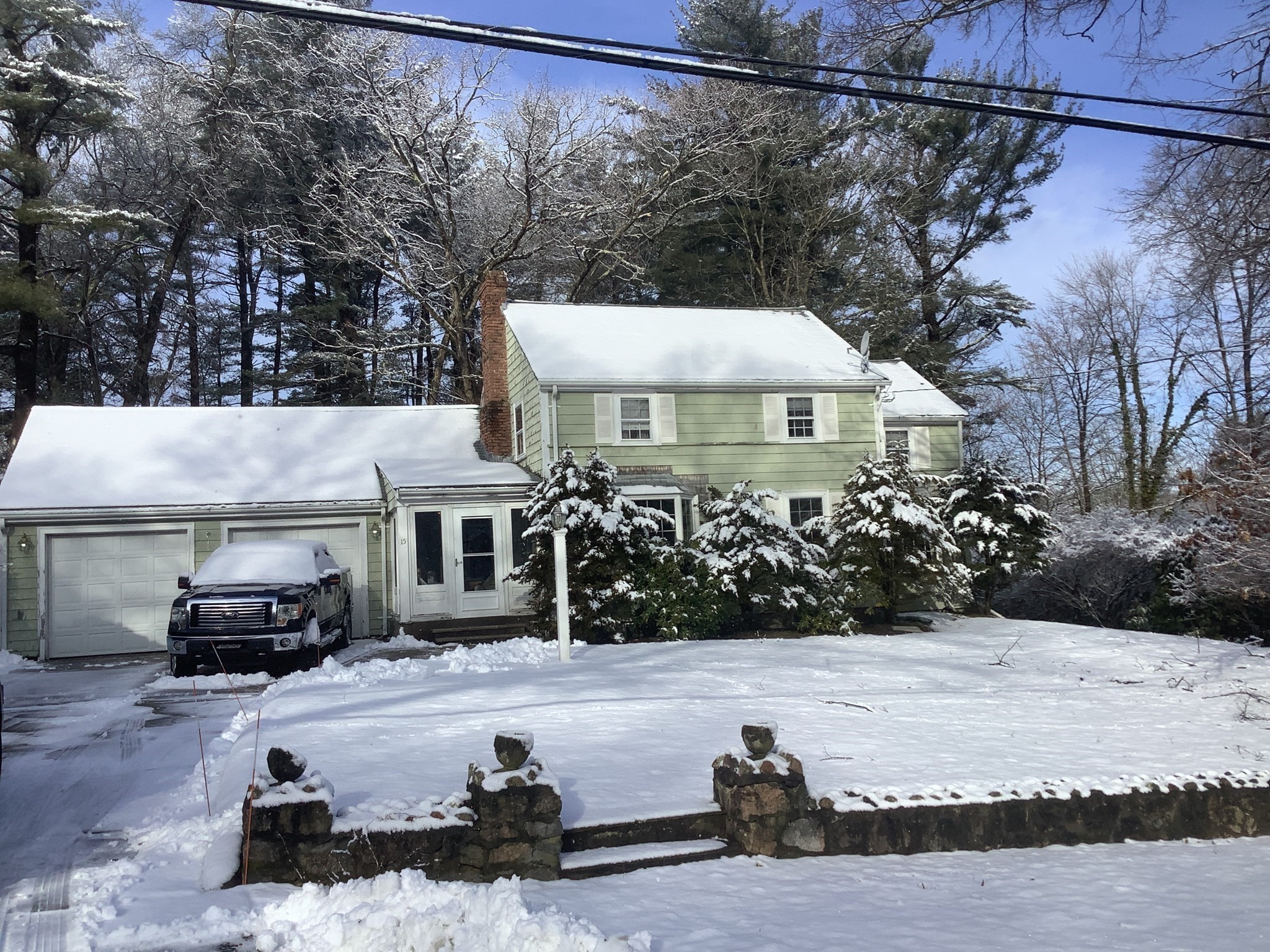
23 photo(s)
|
Lynnfield, MA 01940-1741
|
Sold
List Price
$835,000
MLS #
73198844
- Single Family
Sale Price
$700,000
Sale Date
4/26/24
|
| Rooms |
9 |
Full Baths |
2 |
Style |
Colonial |
Garage Spaces |
2 |
GLA |
2,392SF |
Basement |
Yes |
| Bedrooms |
5 |
Half Baths |
0 |
Type |
Detached |
Water Front |
No |
Lot Size |
17,511SF |
Fireplaces |
1 |
Lovingly cared for home in the same family for over 52 years awaits new owner. First floor consists
of large formal living room with hardwood floors, fireplace and bow window. Formal dining room with
hardwood floors, wainscoting and built-in china cabinet. Oversized kitchen with ceramic tile and
breakfast bar, warm step down family room with knotty pine and beautiful bow window. Convenient
full bath and bonus room for home office. Second floor consists of full bath with ceramic tile and 5
bedrooms. Welcoming sunroom with flagstone flooring, 2 car attached garage, full basement and large
fenced in yard. Wonderful neighborhood within walking distance to schools. OPEN HOUSES SATURDAY AND
SUNDAY FROM 11-1 PM
Listing Office: RE/MAX 360, Listing Agent: Bob Trodden
View Map

|
|
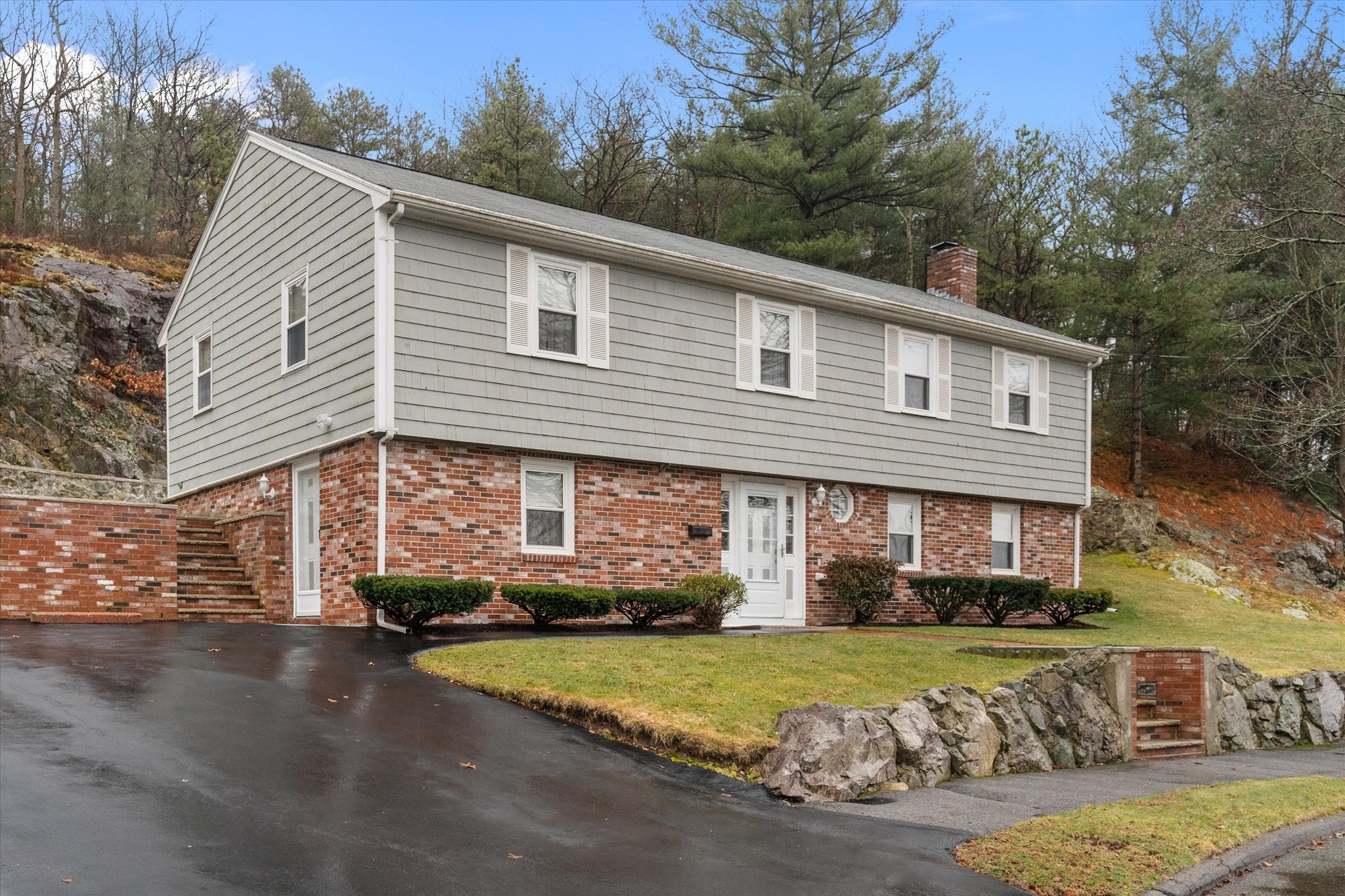
42 photo(s)

|
Saugus, MA 01906
|
Sold
List Price
$699,900
MLS #
73209144
- Single Family
Sale Price
$723,000
Sale Date
4/22/24
|
| Rooms |
8 |
Full Baths |
2 |
Style |
Raised
Ranch |
Garage Spaces |
0 |
GLA |
2,232SF |
Basement |
Yes |
| Bedrooms |
3 |
Half Baths |
0 |
Type |
Detached |
Water Front |
No |
Lot Size |
14,505SF |
Fireplaces |
2 |
Welcome Home to 24 Biscayne Ave. Saugus! This 2,232 SqFt home is the one you have been waiting for.
Located in the highly sought after Lynnhurst area, this home sits on an oversized 14,505 SqFt lot on
a beautiful cul-de-sac. Be welcomed into this charming home from the lower level. Large foyer leads
you up to a large living room room w/ fireplace, dining room and large eat in kitchen. Access to
your yard and custom patio from your slider. 3 large bedrooms w/ tons of closet space, a full
bathroom and beautiful HW throughout, complete this level. Downstairs you will find a family room
with a wood burning stove. 3/4 bath with large 10x11 storage room and large bonus room off your side
entrance ready for your imagination and expansion. Entertain in your spacious backyard. Brand New
water tank, 5 year New heating, 200 amp electric. Roof approx. 15 yrs. young. Walking trails,
shopping, Market Street entertainment & shopping. Close to Routes 128, 95 and 1.
Listing Office: RE/MAX 360, Listing Agent: Katie DiVirgilio
View Map

|
|
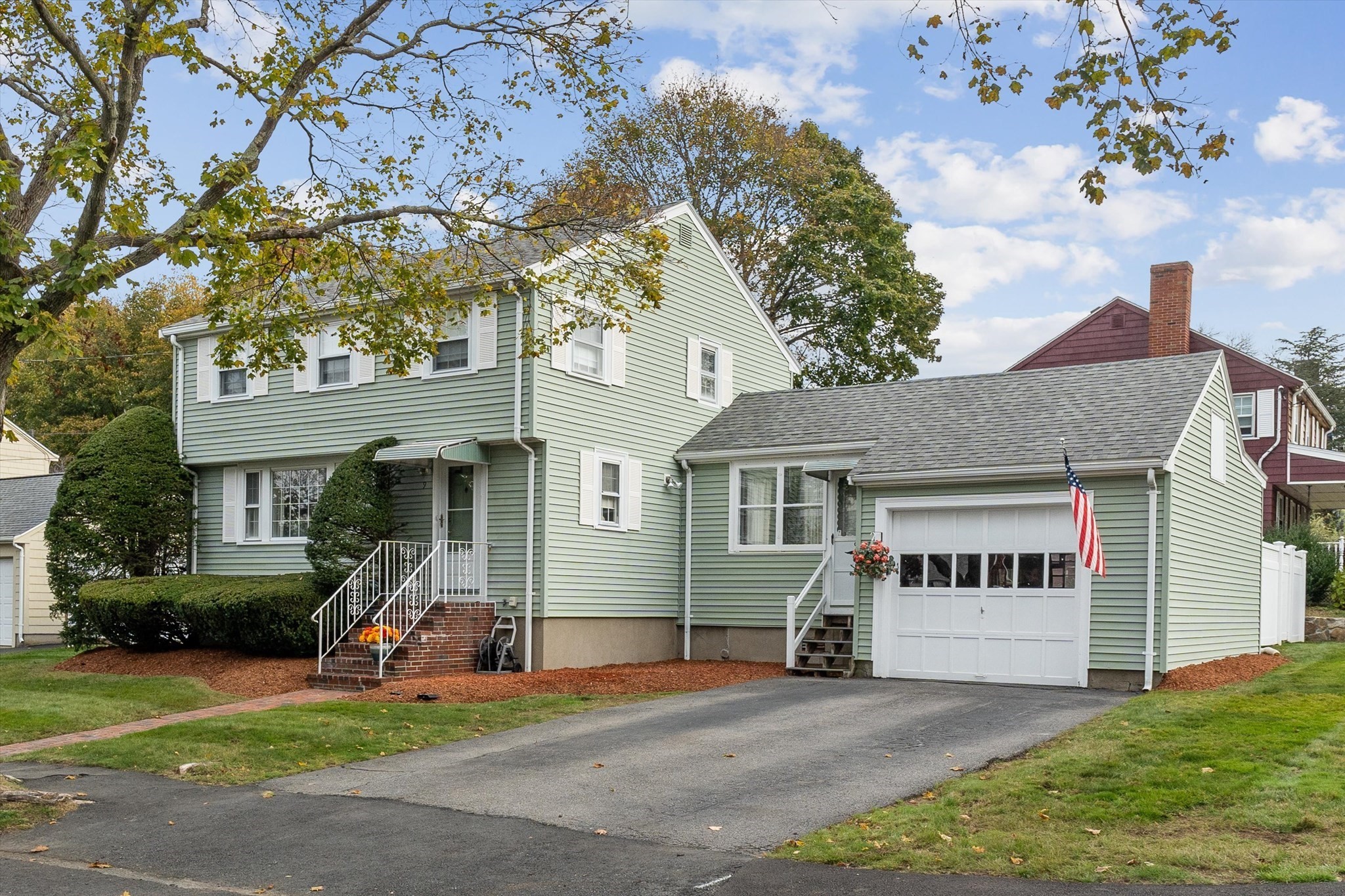
42 photo(s)

|
Salem, MA 01970
|
Sold
List Price
$665,000
MLS #
73209129
- Single Family
Sale Price
$735,000
Sale Date
4/18/24
|
| Rooms |
7 |
Full Baths |
1 |
Style |
Colonial |
Garage Spaces |
1 |
GLA |
1,498SF |
Basement |
Yes |
| Bedrooms |
3 |
Half Baths |
1 |
Type |
Detached |
Water Front |
No |
Lot Size |
7,405SF |
Fireplaces |
1 |
Welcome Home to 9 Pershing Road, Salem. This beautiful 3 bedroom 1.5 bath 1498 SqFt Colonial Home is
located in the desirable Pickman Neighborhood of Salem on a 7,405 SqFt corner lot. Through the front
door, you step into a welcoming foyer, leading you to your living room w/ a beautiful brick
fireplace. The room flows nicely into the dining room that features a custom corner built in. Under
the carpet in these rooms along w/ foyer & stairs are hardwood flooring. Off the kitchen is a 1/2
bath & heated bonus sitting room w/ exterior access to the front driveway & the rear fenced in yard.
Upstairs you will find 3 generous sized bedrooms w/ good closet space & a nicely updated bath w/ a
walk in shower. 4 car parking, 1 car garage, Maintenance Free Exterior, fenced in yard, New high end
Utica heating system, 2021 hot water tank. Basement is large, clean & ready for ideas. Full walk out
to the rear yard. Washer/Dryer & appliances to stay as a gift. Close to Marblehead, Swampscott &
more.
Listing Office: RE/MAX 360, Listing Agent: Katie DiVirgilio
View Map

|
|
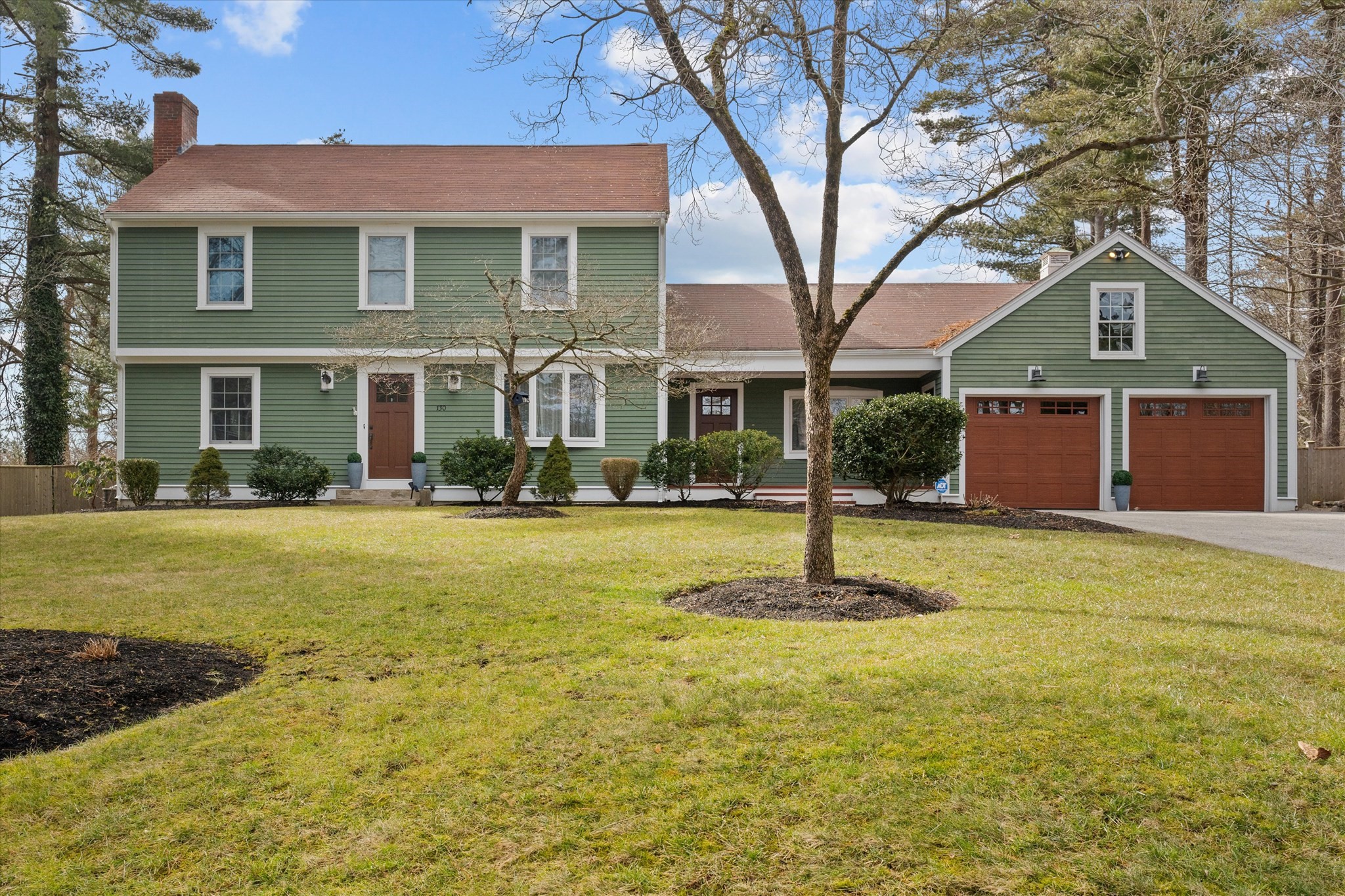
42 photo(s)

|
Topsfield, MA 01983
|
Sold
List Price
$999,800
MLS #
73208938
- Single Family
Sale Price
$1,050,000
Sale Date
4/18/24
|
| Rooms |
9 |
Full Baths |
2 |
Style |
Colonial |
Garage Spaces |
2 |
GLA |
3,017SF |
Basement |
Yes |
| Bedrooms |
4 |
Half Baths |
0 |
Type |
Detached |
Water Front |
No |
Lot Size |
40,502SF |
Fireplaces |
2 |
Enjoy an oasis just miles from Rt 95 ! This comfortable well appointed 11 rm 4 bedroom 2 bth 2 car
garage Classic Colonial comes w/ updated features. Recently updated kitchen w/ Wolf Series M built-
in double oven & Wolf Cook Top w/lighted down draft vent, ample storage & beautiful counter space.
Also Newer heating, AC, hot water, bath & windows. Unwind from a long day in your spacious cathedral
family room with fireplace, surrounded by spectacular kitchen, breakfast nook & sitting area. Best
of all is your 4 season panoramic view of a fenced in private back yard. Tranquility & Solitude
abound while relaxing on your deck or restoring yourself in the sauna or pool. You'll appreciate
natural surroundings. Versatile floor plan allows for many options to suit your lifestyle. Shown by
APPT. ONLY 3/7 THUR 12-2 & 4-6, 3/9&3/10 SAT, SUN 12-2, MON 3/11 by appt. Offers due by TUES 3/12
by 3 PM. Seller will receive offers as they come in & will only respond after TUES.
deadline.
Listing Office: RE/MAX 360, Listing Agent: Pamela Cote
View Map

|
|
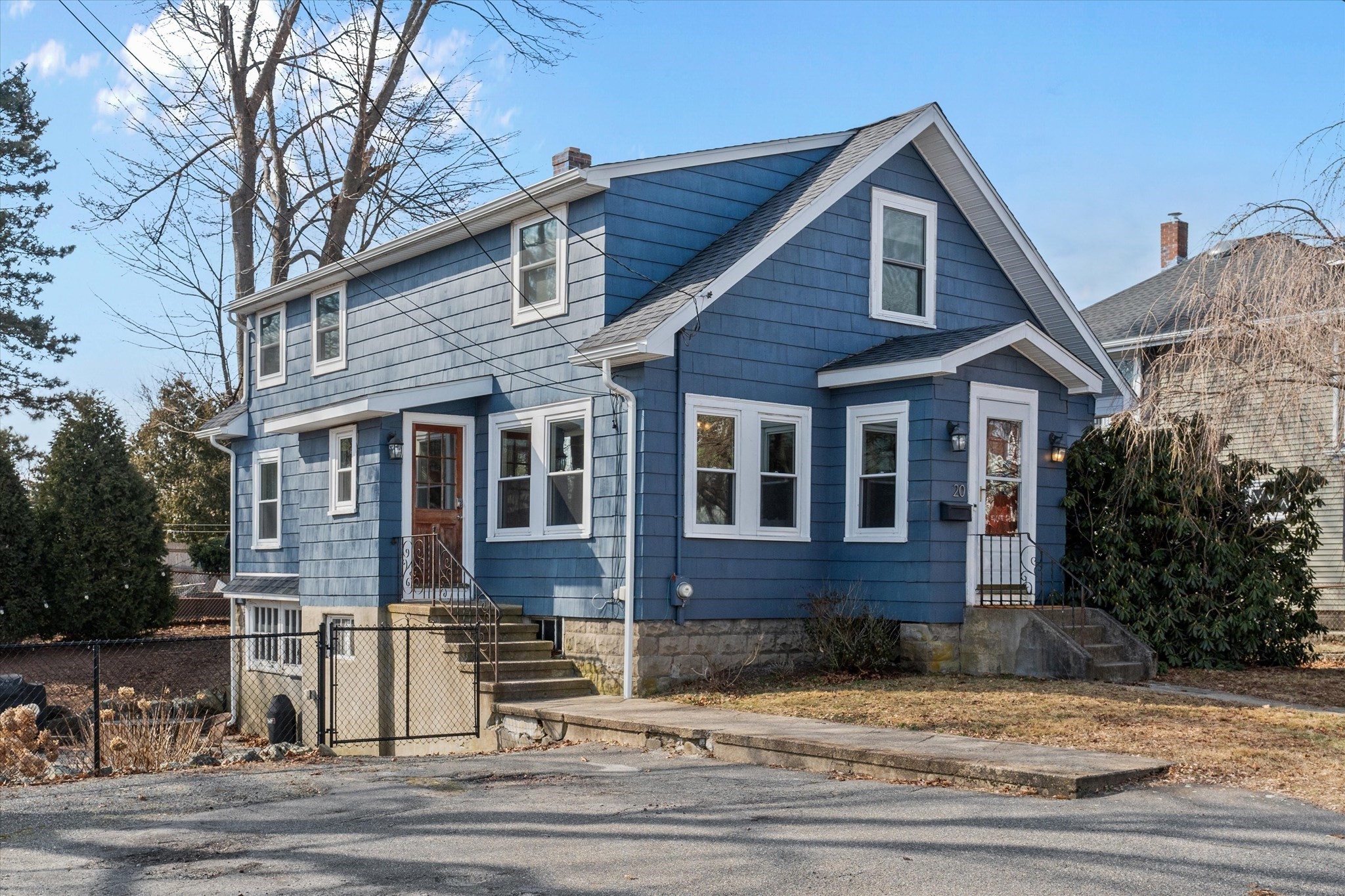
42 photo(s)
|
Stoneham, MA 02180
|
Sold
List Price
$649,900
MLS #
73206124
- Single Family
Sale Price
$713,000
Sale Date
4/18/24
|
| Rooms |
8 |
Full Baths |
1 |
Style |
Cape |
Garage Spaces |
0 |
GLA |
1,638SF |
Basement |
Yes |
| Bedrooms |
3 |
Half Baths |
0 |
Type |
Detached |
Water Front |
No |
Lot Size |
8,398SF |
Fireplaces |
0 |
Discover timeless charm & character in this inviting home, boasting 3+ bedrooms and a seamless
layout. Downstairs, revel in spacious comfort, complete with a versatile bedroom or office space for
added convenience. Sun-soaked & airy, the sunroom beckons with its abundance of windows, inviting in
natural light and gentle breezes. The full bathroom is inviting with vibrant colors and a heated
floor, adding warmth to your daily routine. Ascend the stairs to find 2 generously sized bedrooms,
including a primary featuring a walk-in closet. Situated on a double lot, the fenced yard provides a
private oasis ideal for entertaining or unwinding. Storage abounds in this home, with plenty of
space available in the tuck-under shed & expansive basement. Whether you're embarking on your
homeownership journey or seeking your forever abode, this residence promises to exceed expectations.
Nestled in a tranquil neighborhood, convenience is at your doorstep with easy access to shopping &
major highways.
Listing Office: RE/MAX 360, Listing Agent: Angela Hirtle
View Map

|
|
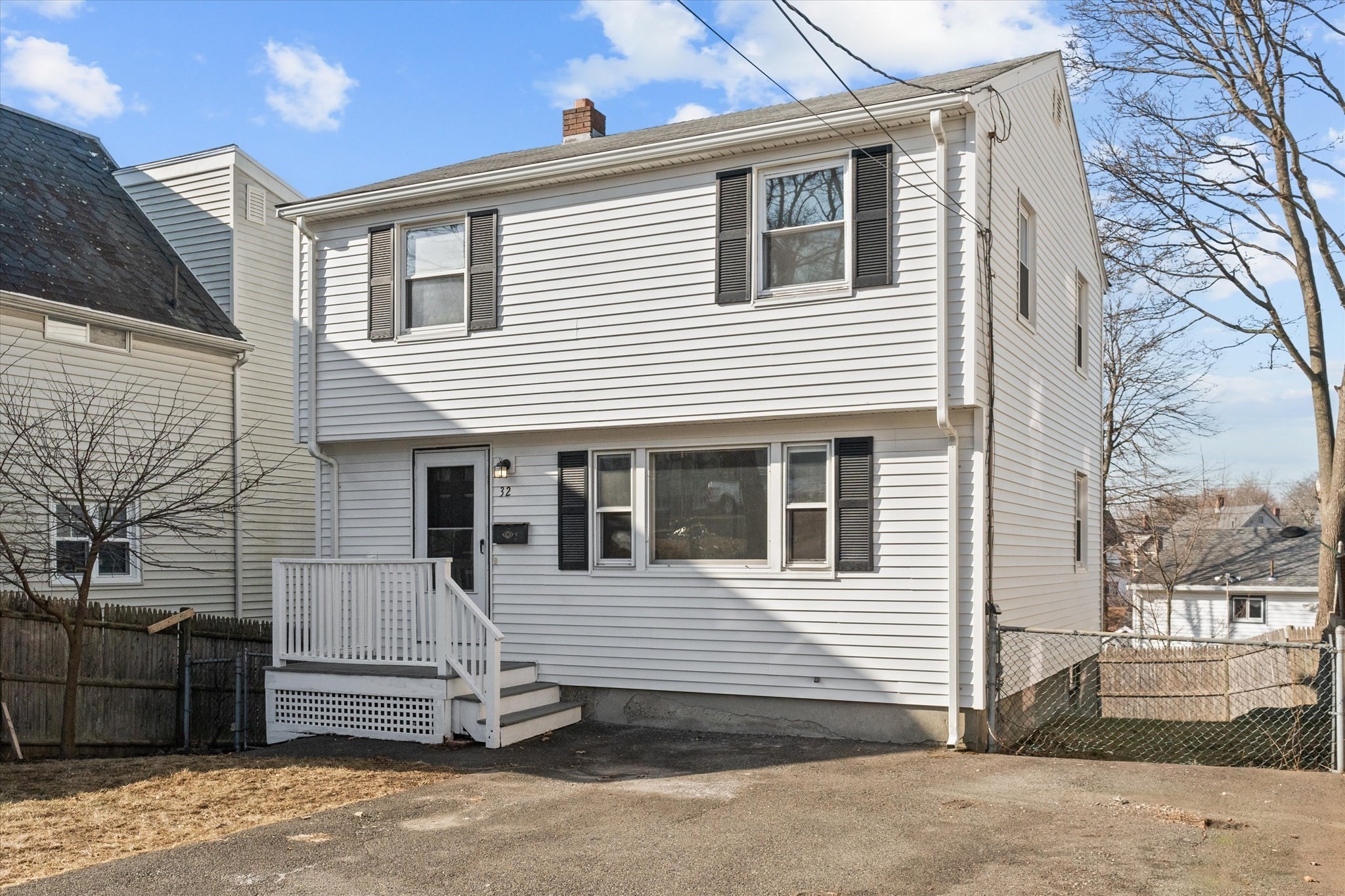
38 photo(s)

|
Lynn, MA 01905
|
Sold
List Price
$499,900
MLS #
73209137
- Single Family
Sale Price
$545,000
Sale Date
4/17/24
|
| Rooms |
6 |
Full Baths |
1 |
Style |
Colonial |
Garage Spaces |
0 |
GLA |
1,176SF |
Basement |
Yes |
| Bedrooms |
3 |
Half Baths |
0 |
Type |
Detached |
Water Front |
No |
Lot Size |
3,223SF |
Fireplaces |
0 |
Location, Location! This Beautiful Colonial style 3 bedroom, 1 full bath home awaits. Welcome Home
to 32 Safford Street! Whole home is freshly painted & ready for the new owner to make it their own.
Warm & Welcoming, Hardwood Floors throughout, enter into the large living room area w/ front closet
and large front window. Wrap around to your dining room & open to the kitchen. Exterior access to
your fenced in yard. Second level has 3 bedrooms w/ hardwood flooring, good closet space & 1 full
bathroom. Basement is freshly painted & ready for your imagination. Full walk out to the rear yard.
4 plus car off street parking, Gas Heating, New Electric Panel, Appliances being left as a gift.
Property being sold in as is condition. Great location, easy access to 107, Boston Street, Saugus,
Boston, Rte. 1 and more. Not many homes with this much to offer!
Listing Office: RE/MAX 360, Listing Agent: Katie DiVirgilio
View Map

|
|
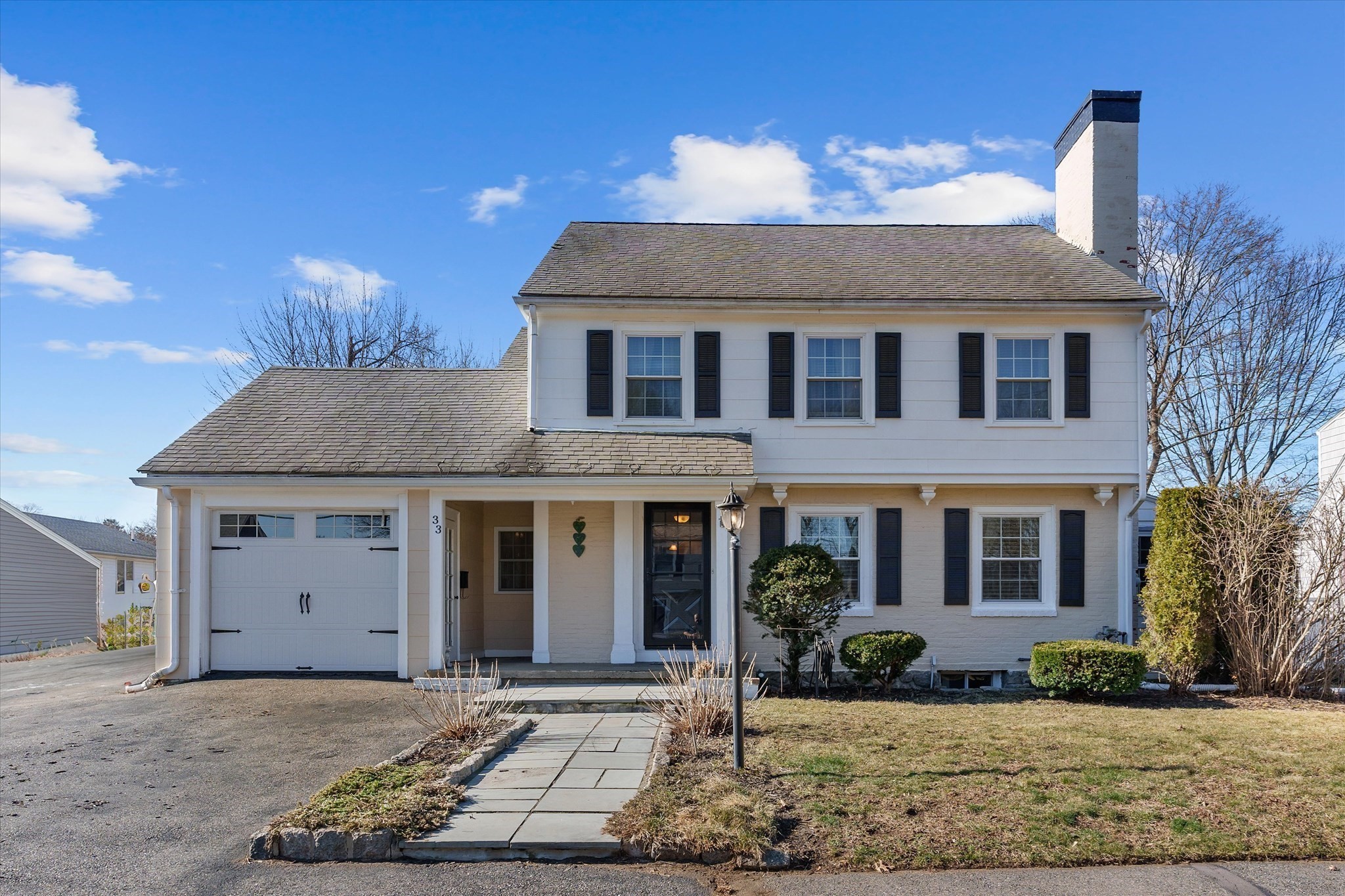
42 photo(s)

|
Lynn, MA 01904
|
Sold
List Price
$689,900
MLS #
73212030
- Single Family
Sale Price
$730,000
Sale Date
4/17/24
|
| Rooms |
9 |
Full Baths |
2 |
Style |
Colonial |
Garage Spaces |
1 |
GLA |
1,816SF |
Basement |
Yes |
| Bedrooms |
3 |
Half Baths |
1 |
Type |
Detached |
Water Front |
No |
Lot Size |
11,107SF |
Fireplaces |
1 |
Welcome to 33 York Rd! Charm & Character not to be missed in this 1,816 Sq Ft Colonial, set on an
11,107 Sq Ft lot. Be welcomed into a lrg living rm adorned w/ picture rail crown molding, decorative
FP w/ glass windows. Hardwood flooring that runs throughout. Modern kitchen w/ upgraded cabinets, GE
Profile appliances, recessed lighting, granite & island w/ seating for 3. Formal Dining Room & half
bath. 1st flr has 2 BONUS ROOMS; one 8X16 off your dining room & a heated 4 season 10X10 sunroom
that opens to the rear yard. The 2nd level has 3 spacious bedrooms, Primary w/ walk-in closet;
oversized bathroom w/ walk-in tiled shower & separate soaking tub, rehabbed 2020. Downstairs has an
additional lrg family rm & separate lrg rm w/ full bath & laundry. 2 bonus rms for your needs. Gas
Heat/HW 2020, Central Air, 200 AMP elec., central vac ready, Solar. Spacious level back yard w/
24X14 patio, 16X10 shed, 5 PLUS car driveway, 1 car garage. Lynnfield-Peabody line, Gowdy Park, YMCA
& more!
Listing Office: RE/MAX 360, Listing Agent: Katie DiVirgilio
View Map

|
|
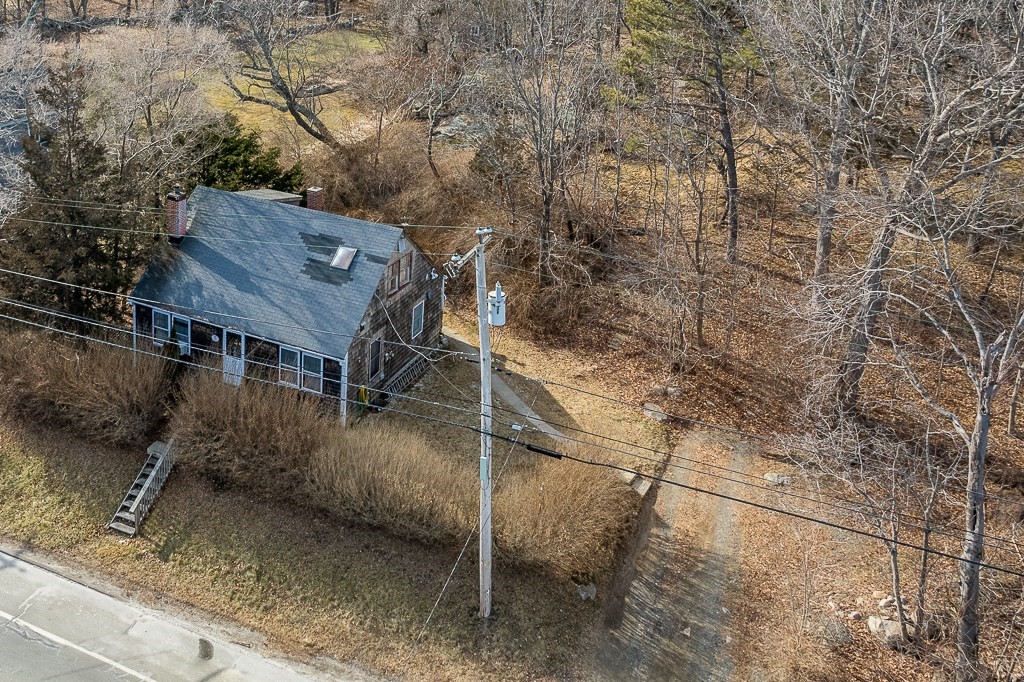
24 photo(s)
|
Essex, MA 01929
|
Sold
List Price
$399,000
MLS #
73204795
- Single Family
Sale Price
$510,000
Sale Date
4/17/24
|
| Rooms |
5 |
Full Baths |
1 |
Style |
Cape |
Garage Spaces |
0 |
GLA |
1,075SF |
Basement |
Yes |
| Bedrooms |
3 |
Half Baths |
0 |
Type |
Detached |
Water Front |
No |
Lot Size |
1.75A |
Fireplaces |
0 |
If quaint, suburban, countryside living is your thing, take note. You do not want to miss this
opportunity! Bring your ideas and make this 3-bedroom, 1-bath single-family home your own. With 1.75
acres of land, this property has loads of potential. Update, add on, or build new and make this
property your own. A fabulous location on the outskirts of downtown and has been in the same family
for over 60 years. You are just a short drive from the world-famous seafood restaurants and antique
shops that Essex is known for. Or take a drive up the street through the beautiful farmland and
countryside to visit neighboring Ipswich. Are you ready to settle down roots in picturesque Essex?
This property is waiting for you.
Listing Office: RE/MAX 360, Listing Agent: Ron Goulart & Jennifer Anderson
View Map

|
|
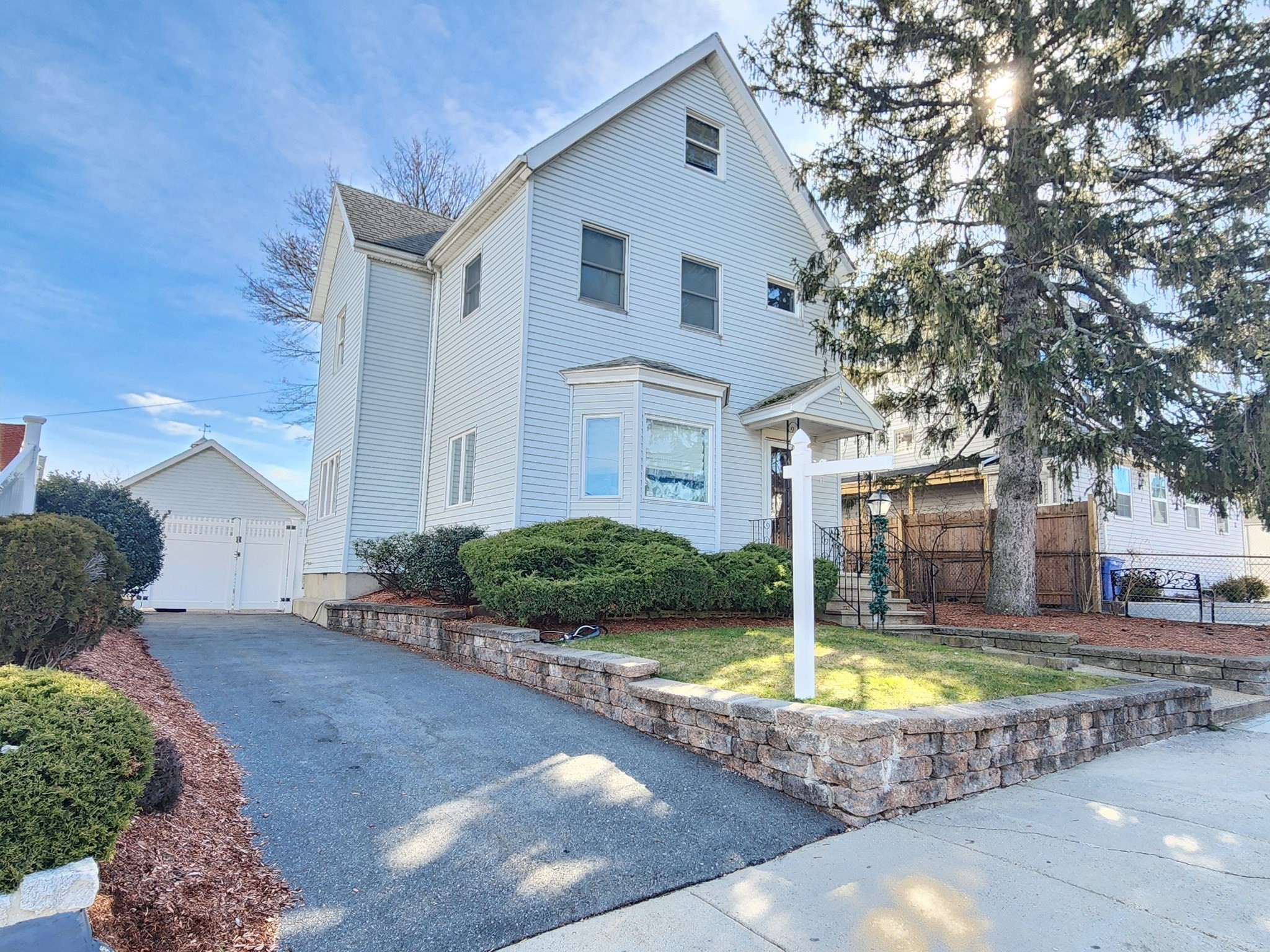
37 photo(s)
|
Everett, MA 02149
|
Sold
List Price
$615,500
MLS #
73206271
- Single Family
Sale Price
$650,000
Sale Date
4/12/24
|
| Rooms |
6 |
Full Baths |
2 |
Style |
Colonial |
Garage Spaces |
1 |
GLA |
1,736SF |
Basement |
Yes |
| Bedrooms |
3 |
Half Baths |
0 |
Type |
Detached |
Water Front |
No |
Lot Size |
4,099SF |
Fireplaces |
1 |
So many special features !! Gas heat & Central A/C. First floor den/bedroom with separate entrance
and 3/4 bath. Large open kitchen offers breakfast bar, built in wine refrigerator, granite counters
& recessed lighting. Inviting family room just off dining area has beautiful wood floors and window
seat. Spectacular & spacious bedroom suite on the 2nd floor has a gas fireplace and private bathroom
with separate shower & jetted tub. Just off the bedroom suite is a beautiful 11x 17ft bonus room
with skylights, recessed lighting, and gas stove. The 3rd floor offers a cozy loft area currently
used as 3rd bedroom. Outside you will find an oversized 18 x 19ft 1 car garage with storage area,
large paver patio, a lawn and garden area plus a 3 car driveway. Ideal location Everett/Malden line
close to Encore Boston Harbor & Boston's fine dining & attractions.
Listing Office: RE/MAX 360, Listing Agent: Glenn Thibodeau
View Map

|
|
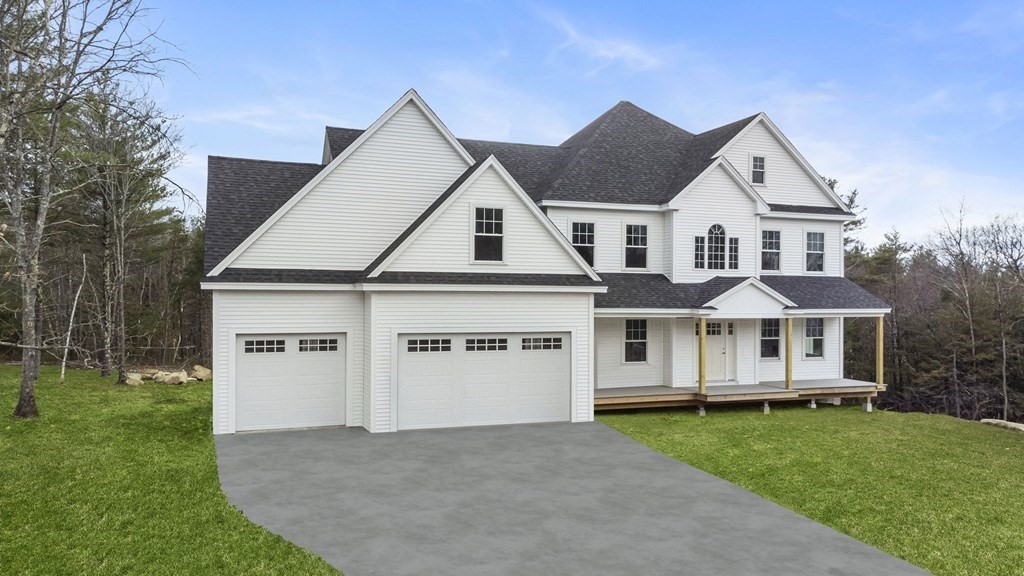
40 photo(s)
|
Windham, NH 03087
|
Sold
List Price
$1,750,000
MLS #
73108163
- Single Family
Sale Price
$2,011,618
Sale Date
4/12/24
|
| Rooms |
13 |
Full Baths |
4 |
Style |
Colonial |
Garage Spaces |
3 |
GLA |
5,365SF |
Basement |
Yes |
| Bedrooms |
5 |
Half Baths |
2 |
Type |
Detached |
Water Front |
No |
Lot Size |
1SF |
Fireplaces |
2 |
LOT UNDER NEW OWNERSHIP! Currently under construction. Welcome to 30 Highclere Rd, a stunning newly
built colonial style home that will exude luxury and comfort in every corner. This stunning home
boasts a spacious 5,365 sq ft of living space, with a layout that is sure to impress. You'll
immediately notice the soaring cathedral ceiling that creates an open and airy feel throughout the
open floor plan. The kitchen will be a chef's dream, with high-end appliances and custom cabinetry.
The luxurious master suite is a true retreat, featuring a soaker tub in it's ensuite bathroom that
provides the ultimate spa-like experience. With 4 additional bedrooms and 6 bathrooms, this home has
plenty of space for everyone. Includes a full finished basement, perfect for a media room or lounge
with the 5th bedroom with bathroom. Three car garage, deck and patio, this home has it all! Come
view this property today and chose your custom finishes! The neighborhood speaks for itself.
Listing Office: RE/MAX 360, Listing Agent: Chloe Brown
View Map

|
|
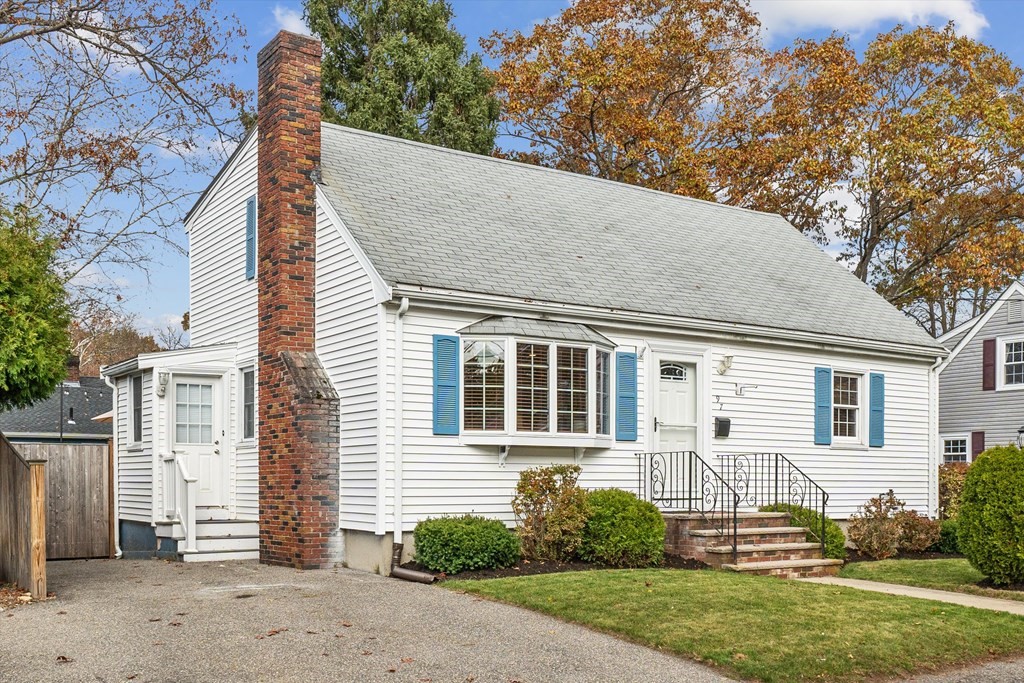
42 photo(s)

|
Lynn, MA 01904
|
Sold
List Price
$599,900
MLS #
73180323
- Single Family
Sale Price
$625,000
Sale Date
4/1/24
|
| Rooms |
7 |
Full Baths |
2 |
Style |
Cape |
Garage Spaces |
0 |
GLA |
1,683SF |
Basement |
Yes |
| Bedrooms |
3 |
Half Baths |
0 |
Type |
Detached |
Water Front |
No |
Lot Size |
5,880SF |
Fireplaces |
1 |
Welcome Home to 97 Grant Rd. Located in one of Lynn's finest neighborhoods. This beautifully
recently renovated 3 bd 2 full bath home is perfectly situated on a level 6,000 sq. ft. fenced lot
w/ over 1,400 sq. ft. of living space; with additional bonus room in the LL. Featuring a newer
kitchen w/ granite countertops, SS, LG appliances & custom cabinetry. Just off your kitchen is a mud
room leading to your beautiful deck, overlooking your peaceful yard w/ irrigation system & raised
garden beds. Fall in love w/ 2 tastefully renovated bath rms featuring high end finishes, classic
white subway & ceramic tile. Open concept layout w/ large LR w/ FP & DR featuring wet bar w/ wine
fridge. 1st level has a bd rm, w/ two large bd rms on the 2nd level. Central AC, HW floors
throughout. Short distance to Rte. 95, 128, 1. Lynn Woods is steps away, Gannon Golf Course, Market
Street restaurants & shops & so much more. Make time to see this gem of a home. Not to be
missed!
Listing Office: RE/MAX 360, Listing Agent: Katie DiVirgilio
View Map

|
|
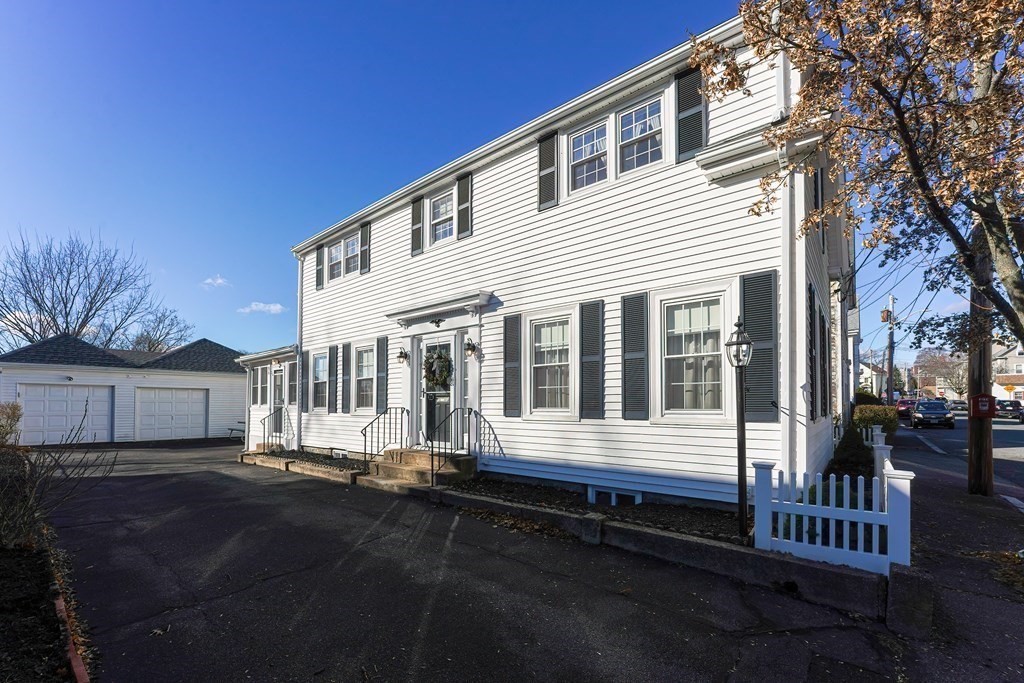
42 photo(s)

|
Salem, MA 01970
|
Sold
List Price
$579,000
MLS #
73181676
- Single Family
Sale Price
$605,000
Sale Date
4/1/24
|
| Rooms |
8 |
Full Baths |
1 |
Style |
Colonial |
Garage Spaces |
2 |
GLA |
1,422SF |
Basement |
Yes |
| Bedrooms |
2 |
Half Baths |
0 |
Type |
Detached |
Water Front |
No |
Lot Size |
3,789SF |
Fireplaces |
1 |
***Open Houses CANCELED***Nestled in the heart of North Salem, this timeless residence represents an
exceptional opportunity to own a home that has been cherished by the same owners for a remarkable 60
years! This well-maintained property exudes pride of ownership, evident in every detail and corner
of this inviting abode. With a wealth of knowledge available from the sellers, this is the perfect
home for those who appreciate heritage and history. This home offers ample room with a comfortable
layout, including 2 bedrooms and several versatile living areas. An add'l room off of one of the
bedrooms would make a great home office, nursery or even a walk-in-closet. The sellers used as a 3rd
bedroom. Whether you're looking for your forever home or an investment opportunity, this residence
offers both character and the potential to add your own personal touches. Desirable neighborhood
known for its community charm, tree-lined streets, and convenient access to local amenities. Sold
AS-IS.
Listing Office: RE/MAX 360, Listing Agent: Nice to be Home Group
View Map

|
|
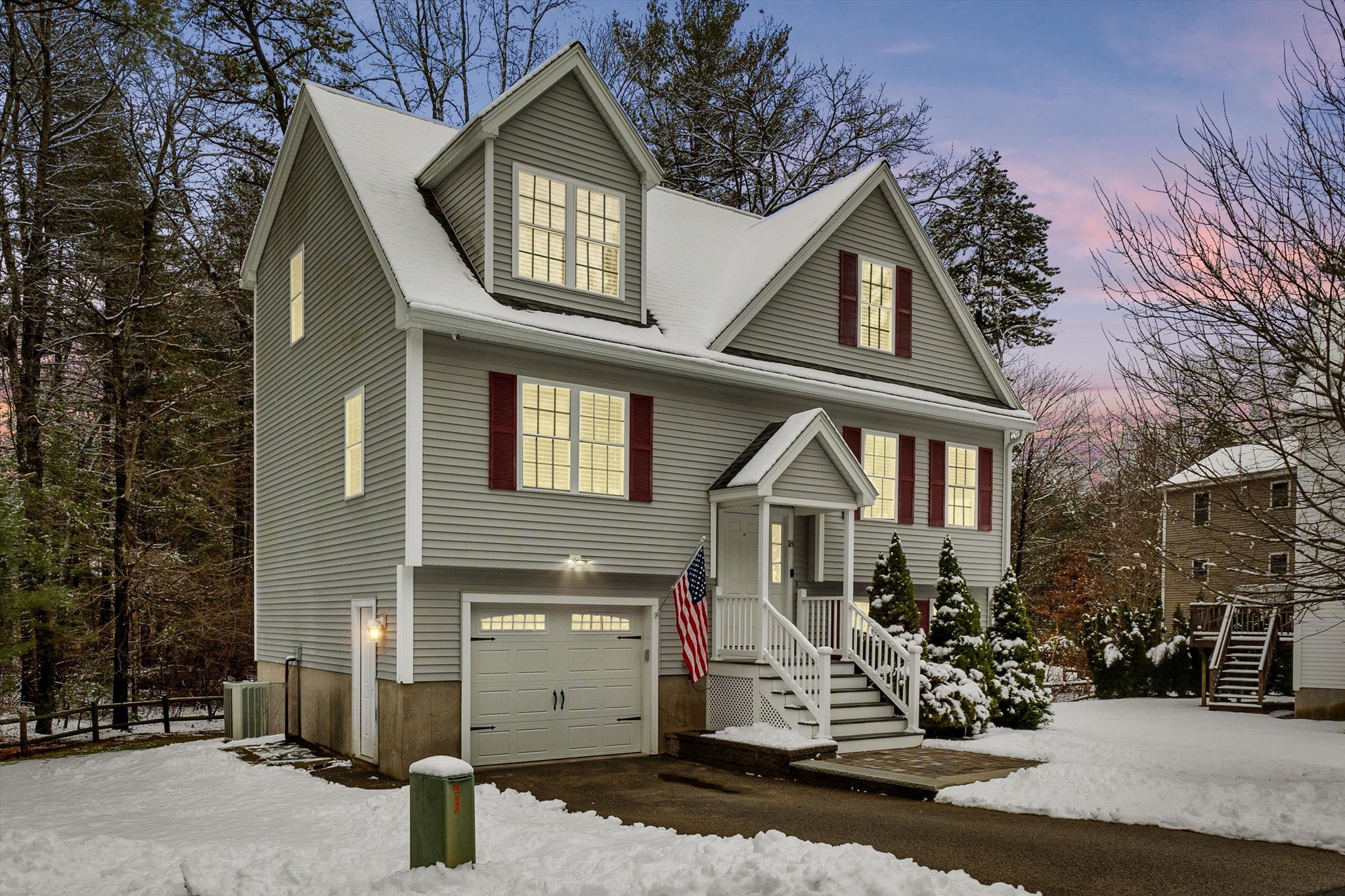
42 photo(s)

|
Wilmington, MA 01887
|
Sold
List Price
$825,000
MLS #
73198406
- Single Family
Sale Price
$850,000
Sale Date
3/28/24
|
| Rooms |
7 |
Full Baths |
2 |
Style |
Colonial,
Split
Entry |
Garage Spaces |
1 |
GLA |
1,668SF |
Basement |
Yes |
| Bedrooms |
3 |
Half Baths |
1 |
Type |
Detached |
Water Front |
No |
Lot Size |
5,227SF |
Fireplaces |
0 |
Welcome Home to 18 Jaques Lane! Located on a dead end Cul-de-sac, this 3 bed, 2.5 bath, 1668 sq ft
home w/ HW flrs throughout is immaculate. Enjoy an upgraded kitchen, SS GE appliances, granite tops,
new disposal, above & below cabinet lighting, interior lower cabinet lighting. Slider to rear deck
for entertaining. Off your kitchen is your living / dining combo, w/ cat 6 cable wiring. An
additional sitting / office room & 1/2 bath w/ laundry complete this floor. 2nd flr has primary
bedroom w/ a 6x7 walk-in closet, built-in wall safe & full bath. Two additional bd rms w/ full bath.
Bonus 21x24 lower level rm partially finished, w/ plumbing drain for future bathroom. Garage
upgraded w/ Epoxy flr, waterproofed flr / walls, lift master door opener, rubbermaid drawers &
cabinets to stay. Rinnai gas heating w/ hot water on demand; 2 Zone Central Air; NEW kitchen
cabinets & granite 2016; NEW 2nd flr bath 2021; leaf guards by Leaf Fitter 2023; composite front
stairs & many more upgrades...
Listing Office: RE/MAX 360, Listing Agent: Katie DiVirgilio
View Map

|
|
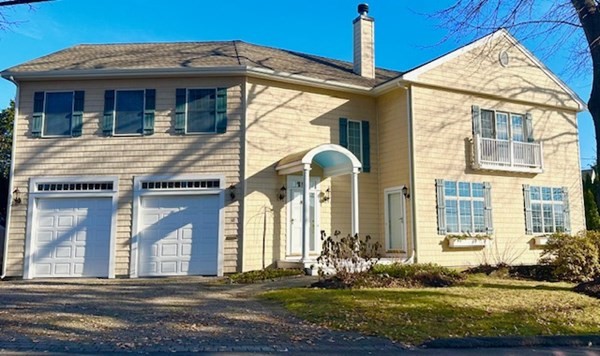
38 photo(s)
|
Nahant, MA 01908
|
Sold
List Price
$1,290,000
MLS #
73187048
- Single Family
Sale Price
$1,356,000
Sale Date
3/27/24
|
| Rooms |
10 |
Full Baths |
4 |
Style |
Contemporary |
Garage Spaces |
2 |
GLA |
4,579SF |
Basement |
Yes |
| Bedrooms |
4 |
Half Baths |
1 |
Type |
Detached |
Water Front |
No |
Lot Size |
8,189SF |
Fireplaces |
2 |
Custom built spacious home was designed for gracious living w/a 1st flr open concept perfect for
family living and easy entertaining. French doors open to expand the beautiful space onto the lg
deck and private yard space. 1stfl office/age-n-place bdrm. Upstairs: 3 en-suite bdrms, include a
grand master suite w/FP, spa bath, dressing rm, cedar closet. Full sized laundry rm completes this
level. Multi-generational living or visiting guests can enjoy complete privacy in the lower level
in-law suite w/own entrance. Ideally located high above flood zone, and equidistant from several of
Nahant's best beaches. Enjoy the tranquility of oceanside living, ocean views, sunset views of the
Boston skyline, many beautiful oceanside parks, Audubon trails, a vibrant artists enclave, boating
and all watersports, cultural events - all here, and minutes from Boston. Low taxes, great
schools:K-6 in town, 7-12th grade students are bused to Swampscott. The BEST place to call home, is
Nahant! Make it yours
Listing Office: RE/MAX 360, Listing Agent: Lisa Scourtas
View Map

|
|
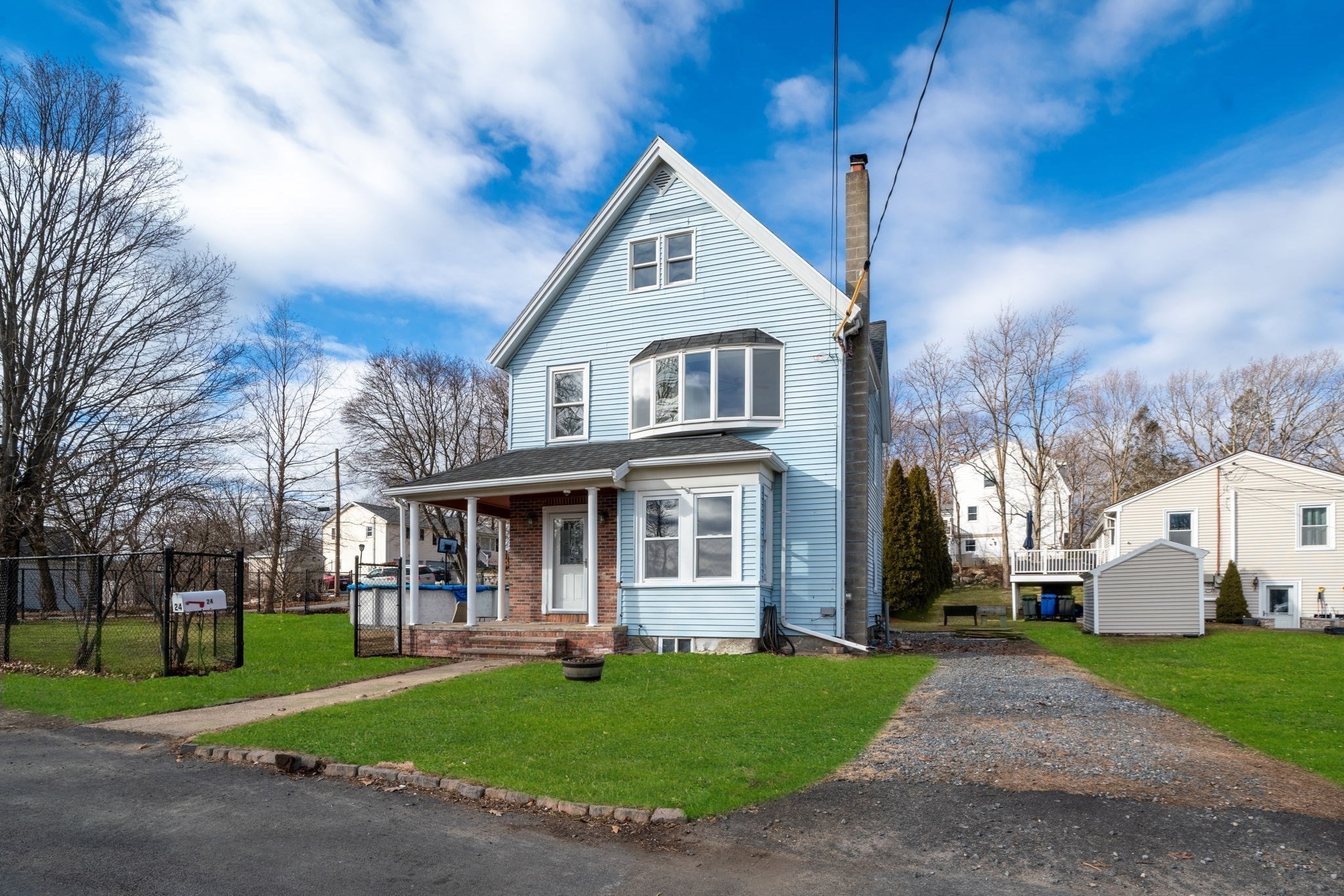
42 photo(s)

|
Woburn, MA 01801
|
Sold
List Price
$749,000
MLS #
73200522
- Single Family
Sale Price
$720,000
Sale Date
3/27/24
|
| Rooms |
8 |
Full Baths |
2 |
Style |
Colonial |
Garage Spaces |
0 |
GLA |
1,668SF |
Basement |
Yes |
| Bedrooms |
3 |
Half Baths |
0 |
Type |
Detached |
Water Front |
No |
Lot Size |
10,685SF |
Fireplaces |
0 |
Welcome Home! 24 East Dexter has so much to offer. Starting off with LOW Woburn property tax!! This
charming colonial home is filled with sunshine and located in a vibrant neighborhood of North
Woburn. As you walk through the front door, you're greeted by sunlight streaming through the
stained-glass window. The living room is situated off to your right. French doors lead you to your
traditional style dining room. The updated kitchen is filled with new stainless-steel appliances. A
fully remodeled bathroom and main floor laundry room round out the first floor. Walking up the
stairs brings you to a beautiful bay window located in the primary bedroom. Two more bedrooms and a
second full bath complete the second floor. The third floor is a walk-up finished space which is a
4TH BEDROOM or bonus room. This home features a new roof, fenced in backyard, two driveways and on
demand water with a beautiful, updated heating system.
Listing Office: RE/MAX 360, Listing Agent: Chloe Brown
View Map

|
|
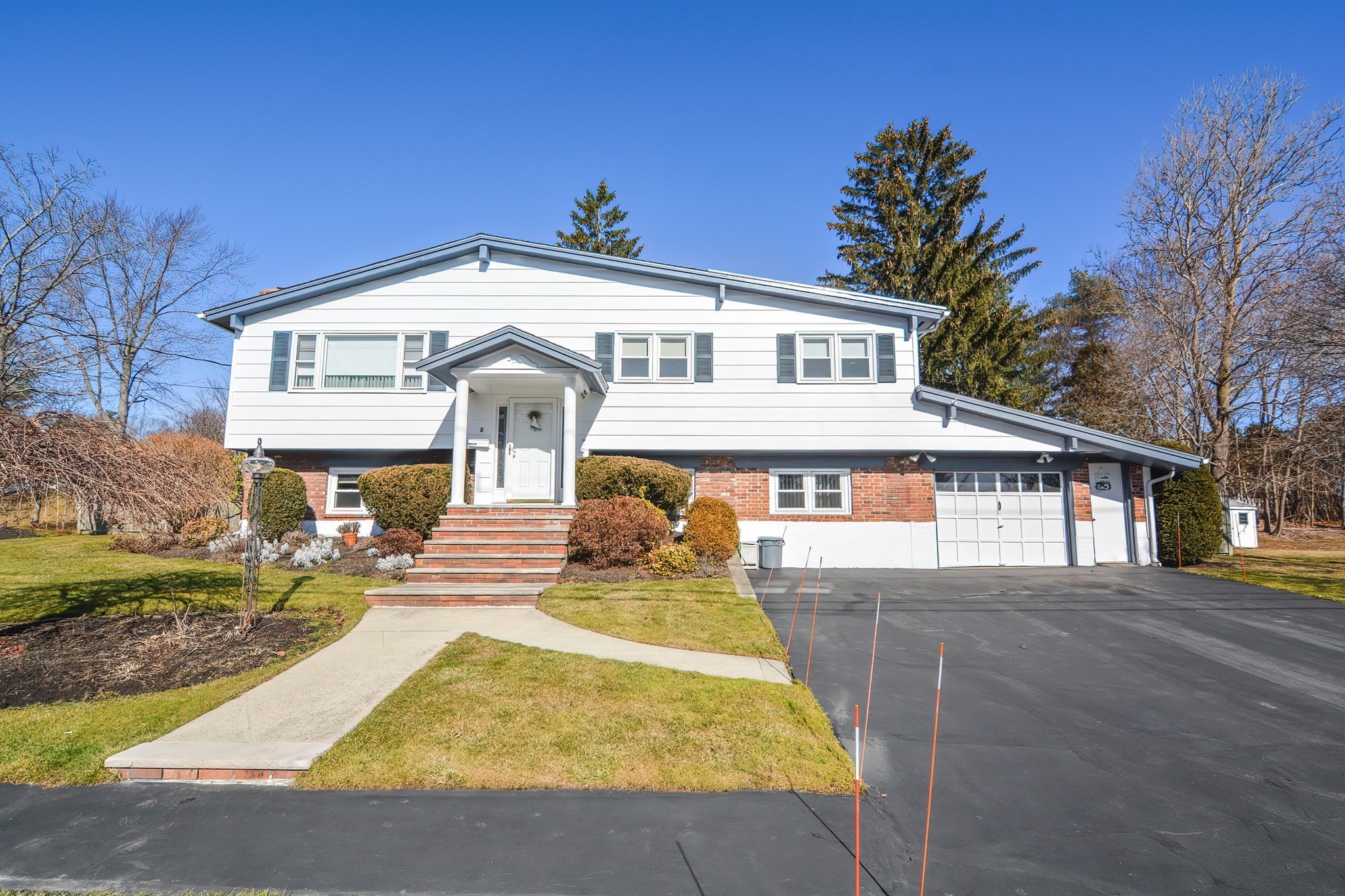
42 photo(s)
|
Peabody, MA 01960
|
Sold
List Price
$739,000
MLS #
73199941
- Single Family
Sale Price
$765,500
Sale Date
3/22/24
|
| Rooms |
8 |
Full Baths |
1 |
Style |
Split
Entry |
Garage Spaces |
1 |
GLA |
2,044SF |
Basement |
Yes |
| Bedrooms |
3 |
Half Baths |
2 |
Type |
Detached |
Water Front |
No |
Lot Size |
15,000SF |
Fireplaces |
2 |
In the heart of West Peabody in Presidential Hill location! Cathedral ceilings spread through the LR
(with fireplace), DR & kitchen giving this 3-bedroom, 44' split entry a contemporary feel. EIK
boasts granite countertops, SS appliances, & trash compactor. Kitchen back door leads to desirable,
13x11 screened in porch with vaulted ceiling & ceiling fan. The sought after large, level fenced
backyard has an IG, heated gunite pool with side hot tub and plenty of add'l yard to play in and
enjoy. Hardwood floors under w/w carpet on main level. Cozy ground level family room has brick wall
with wood stove. Sizable game room with 11x6 wet bar area will host all your company. Added 1 C
garage has direct access to the house. Various amenities include: fully applianced, replacement
windows, sprinkler system, central air, ceiling fans in kitchen & all bedrooms, convenient laundry
sink, much wanted 4x6 cedar closet, warming heat lamps in full bath, backyard cabana with
electricity, 2 water meters.
Listing Office: RE/MAX 360, Listing Agent: Luciano Leone Team
View Map

|
|
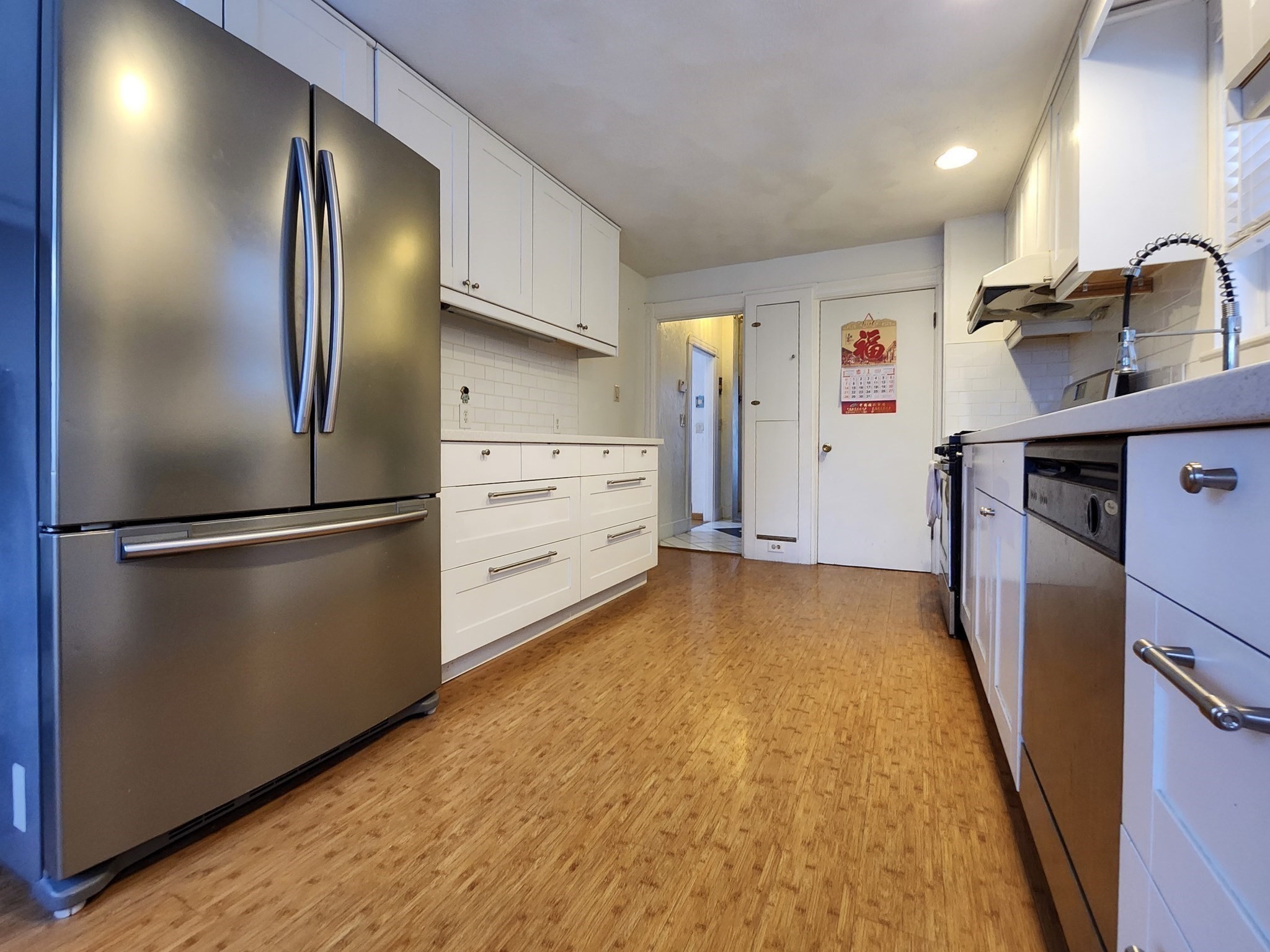
33 photo(s)
|
Malden, MA 02148
|
Sold
List Price
$569,999
MLS #
73198111
- Single Family
Sale Price
$640,000
Sale Date
3/20/24
|
| Rooms |
5 |
Full Baths |
1 |
Style |
Colonial |
Garage Spaces |
0 |
GLA |
1,312SF |
Basement |
Yes |
| Bedrooms |
3 |
Half Baths |
0 |
Type |
Detached |
Water Front |
No |
Lot Size |
3,489SF |
Fireplaces |
0 |
Located at the heart of the Malden community, this enchanting home at 7 Almon St is the epitome of
comfort and ease. Dont miss this once-in-a-lifetime opportunity to own one of Maldens finest homes.
Act now before its gone! The offer deadline is Tuesday at 4pm.
Listing Office: RE/MAX 360, Listing Agent: Ling Do
View Map

|
|
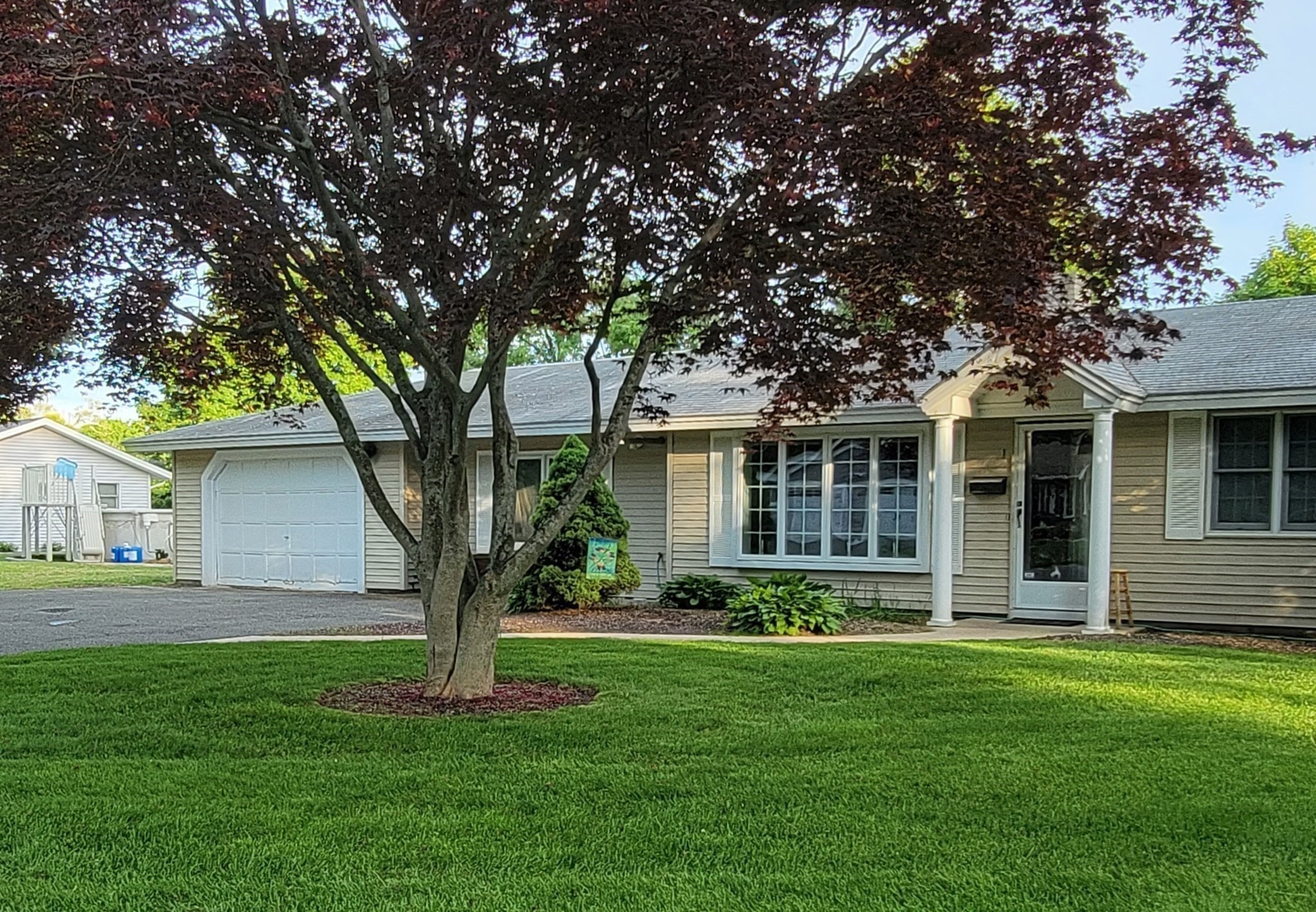
32 photo(s)
|
Peabody, MA 01960
|
Sold
List Price
$650,000
MLS #
73198473
- Single Family
Sale Price
$650,000
Sale Date
3/15/24
|
| Rooms |
7 |
Full Baths |
1 |
Style |
Ranch |
Garage Spaces |
1 |
GLA |
1,762SF |
Basement |
No |
| Bedrooms |
3 |
Half Baths |
0 |
Type |
Detached |
Water Front |
No |
Lot Size |
15,002SF |
Fireplaces |
1 |
Discover the epitome of comfortable living in this charming 3-bedroom, 1-bathroom ranch nestled in
the heart of West Peabody. The single-level layout, spanning over 1700 sq ft, presents a seamless
blend of functionality and style. As you step inside, the home exudes a warm and inviting
atmosphere, perfect for family gatherings and everyday moments. The well-appointed kitchen becomes
the hub of daily activities, as the layout of the home offers an open, airy feel, enhancing the
overall sense of spaciousness. Situated on a corner lot, the residence features an oversized
attached garage, adding a touch of convenience to your lifestyle. The neighborhood's charm amplifies
the appeal, creating an inviting community atmosphere. With swift access to highways, commuting
becomes a breeze. Nearby parks cater to leisure activities, while shopping destinations are just a
stone's throw away. Limited inventory in the Peabody market makes this even more of a home run for
you! Come check it out today!
Listing Office: RE/MAX 360, Listing Agent: Angela Hirtle
View Map

|
|
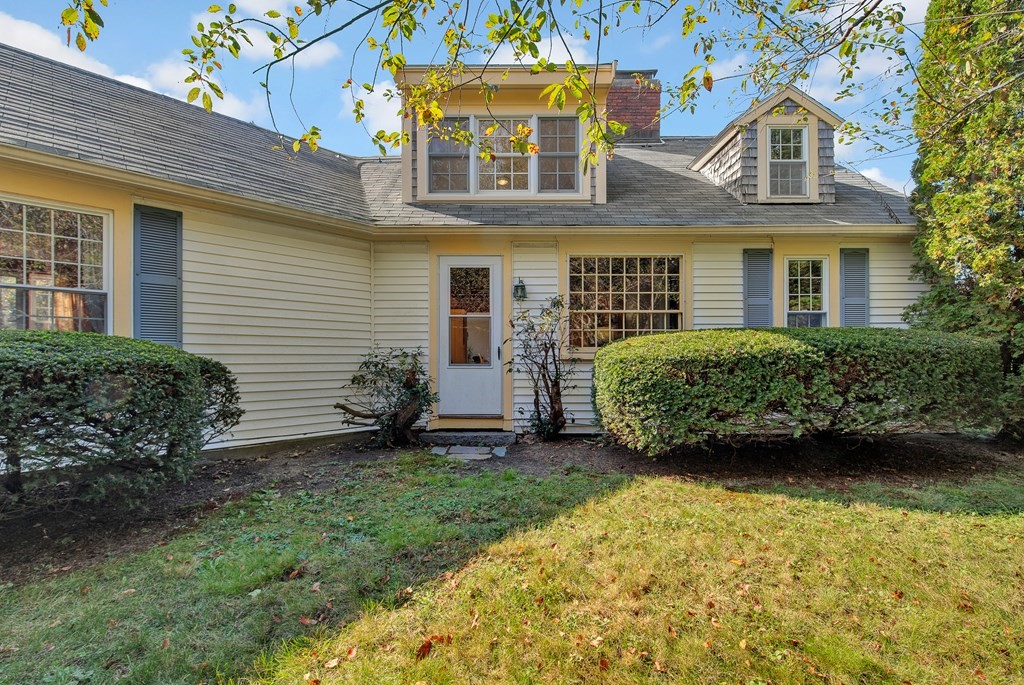
42 photo(s)

|
Rockport, MA 01966
|
Sold
List Price
$848,000
MLS #
73171912
- Single Family
Sale Price
$780,000
Sale Date
3/15/24
|
| Rooms |
8 |
Full Baths |
2 |
Style |
Cape |
Garage Spaces |
1 |
GLA |
2,151SF |
Basement |
Yes |
| Bedrooms |
3 |
Half Baths |
1 |
Type |
Detached |
Water Front |
No |
Lot Size |
2.89A |
Fireplaces |
1 |
Nestled on almost three acres of wooded land in the South End of Rockport is this charismatic Cape
style home with one level living potential. Abutting conservation land with trails to discover and
not far from Rockport Golf greens. There are peeks of the ocean from this home which is close
enough to sometimes hear the waves crashing along the rocky coast. This well loved home not only
has character, but has a comfortable layout with options for how you use it. Fire placed living
room, dining room with two sliders to enjoy the outdoor views. The layout of the second level
easily accommodates an office or artist studio which is equipped with a sink, beautiful light and
exterior access. Mature landscaping and gardens including a mix of oak, maple, birch, lilacs, roses
and a special meditation garden . Living in this home feels like you are surrounded by nature with
birds chirping outside the window. New three bedroom septic system. Access to Town Public Paths
nearby
Listing Office: RE/MAX 360, Listing Agent: Ruth Pino
View Map

|
|
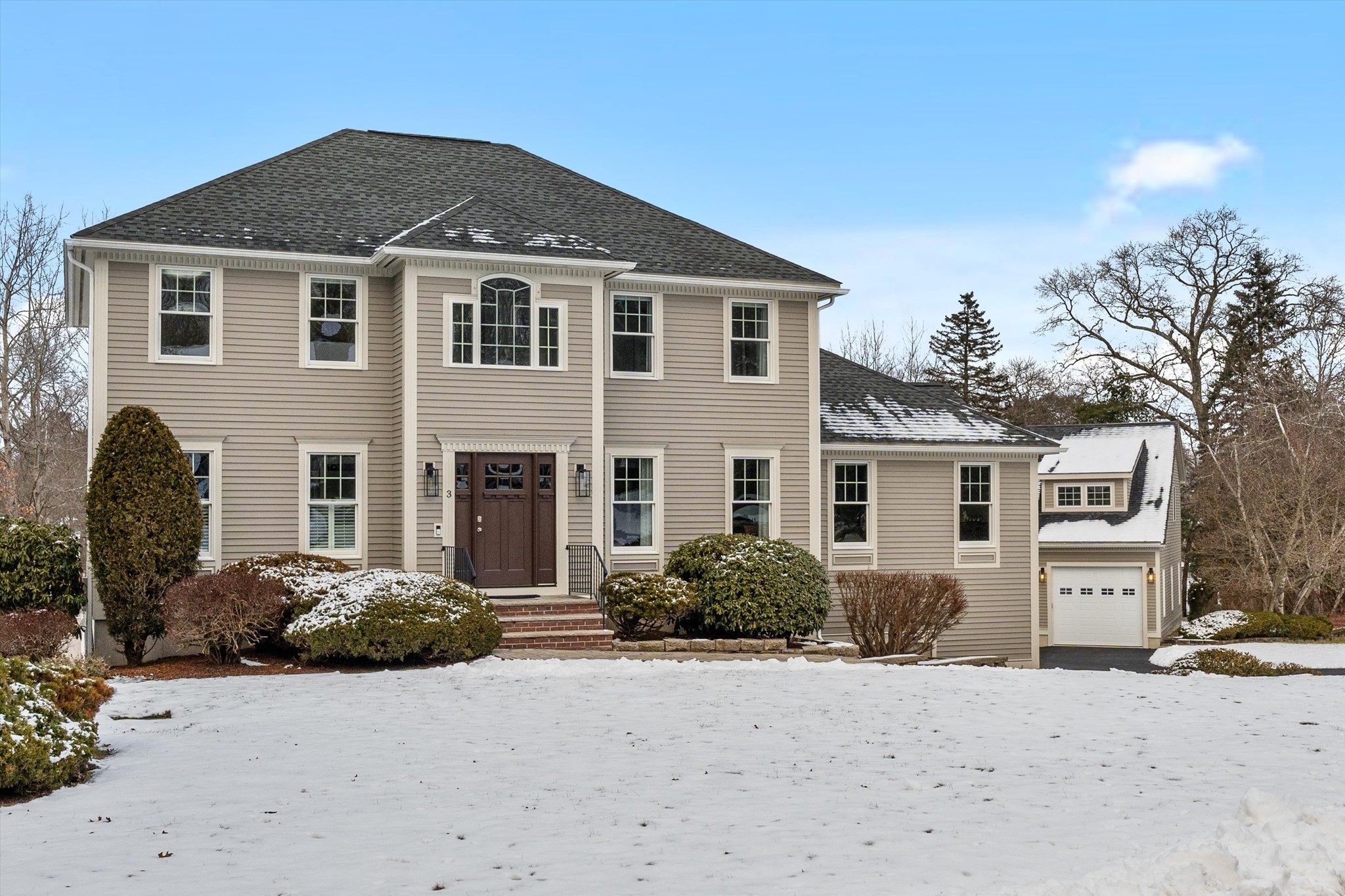
42 photo(s)

|
Middleton, MA 01949
|
Sold
List Price
$1,200,000
MLS #
73198156
- Single Family
Sale Price
$1,350,000
Sale Date
2/29/24
|
| Rooms |
11 |
Full Baths |
2 |
Style |
Colonial |
Garage Spaces |
2 |
GLA |
3,053SF |
Basement |
Yes |
| Bedrooms |
4 |
Half Baths |
2 |
Type |
Detached |
Water Front |
No |
Lot Size |
26,789SF |
Fireplaces |
1 |
Located in desirable Fieldstone Place. Elegant 3053 sq ft Colonial, situated on 26,789 sq ft lot.
Elegant kitchen w/ peninsula/island seating, SS LG appliances & great storage. Slider off eat-in
nook to new composite deck overlooking spacious yard. Separate formal dining room complete w/
wainscoting & separate living room w/ plantation shutters. A 17 X 23 vaulted Great Room featuring a
gas fireplace & natural light. Enjoy the serenity of the 3 season sunroom w/cathedral bead board
ceilings, insulated flooring & exterior access. Half bath w/laundry. Second level has a Primary
Suite w/ oversized walk-in closet & bath w/ a free standing soaking tub, dble sinks, tiled walk-in
shower & Broan/NuTone fan speakers. 3 additional bedrooms, one with walk up attic access & a full
bath complete this floor. Finished 615 sq ft LL, w/ half bath, exterior access, storage, mud room. A
SECOND STRUCTURE w/ garage, workshop & a 2nd level finished space w/ HW flrs & pellet stove. Gas, 2
zone CA. and more..
Listing Office: RE/MAX 360, Listing Agent: Katie DiVirgilio
View Map

|
|
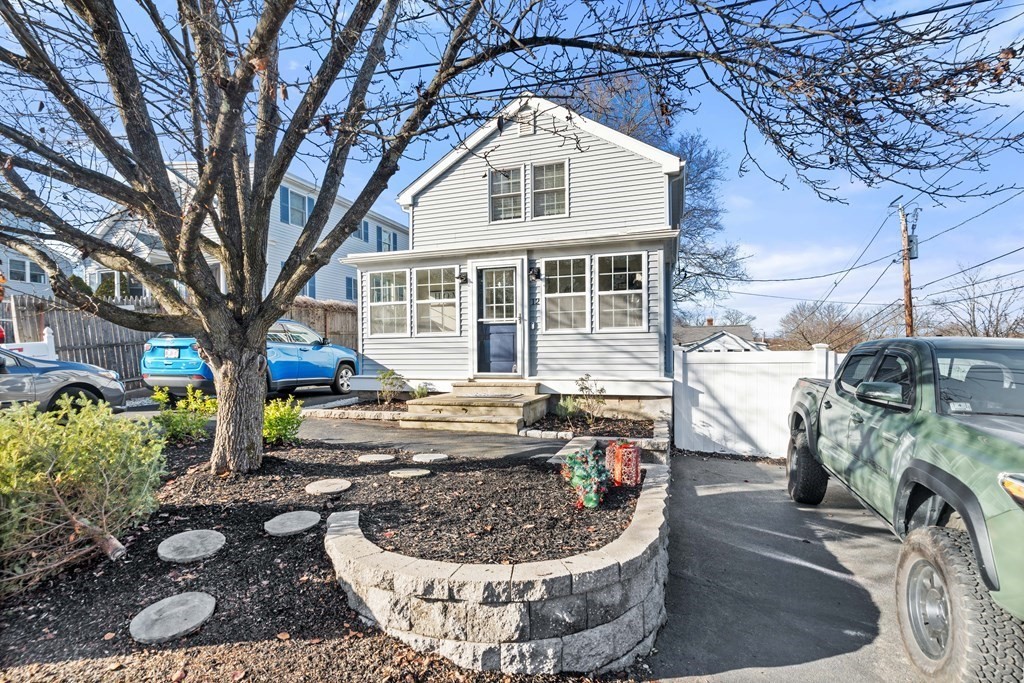
42 photo(s)
|
Peabody, MA 01960
|
Sold
List Price
$670,000
MLS #
73190145
- Single Family
Sale Price
$670,000
Sale Date
2/28/24
|
| Rooms |
5 |
Full Baths |
2 |
Style |
Colonial |
Garage Spaces |
0 |
GLA |
1,468SF |
Basement |
Yes |
| Bedrooms |
3 |
Half Baths |
0 |
Type |
Detached |
Water Front |
No |
Lot Size |
5,662SF |
Fireplaces |
0 |
Come on in to this quaint two-story home, with multiple renovations and features you wont want to
miss! You will first be met with a lovely sun room that is surrounded by windows and new laminate
floors installed only a couple of years ago. When you first enter the main level, the living room is
front and center with hardwood floors and the perfect spot to cozy up and relax. The living room
opens into a newly renovated kitchen with a superb backsplash and white cabinets. The downstairs
bathroom is brand new with black hardware and beautiful stone and tile work. The back door takes you
out onto a deck that overlooks the backyard which comes with a new patio and maintenance -free
artificial turf . The second level has three newly carpeted floors as well as a recently updated
bathroom. The entire home has been painted and is ready for move in!
Listing Office: RE/MAX 360, Listing Agent: Moujib Hamza
View Map

|
|
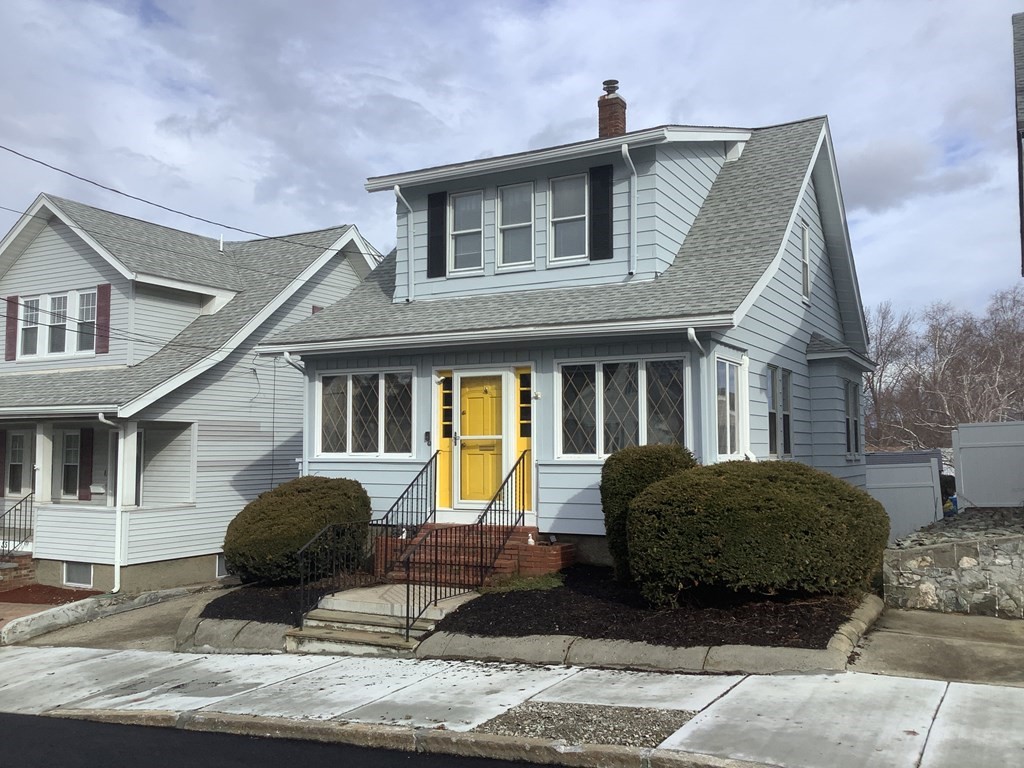
19 photo(s)
|
Everett, MA 02149
|
Sold
List Price
$591,000
MLS #
73193042
- Single Family
Sale Price
$595,000
Sale Date
2/20/24
|
| Rooms |
6 |
Full Baths |
1 |
Style |
Cape |
Garage Spaces |
0 |
GLA |
1,205SF |
Basement |
Yes |
| Bedrooms |
3 |
Half Baths |
0 |
Type |
Detached |
Water Front |
No |
Lot Size |
3,419SF |
Fireplaces |
0 |
Wonderful single family home in great location with many updates. New architectural shingled roof in
2020, freshly painted exterior, Beautiful kitchen was gutted to the studs in 2020 with gorgeous
quartz countertops and an abundance of custom cabinets, recently refinished hardwood floors, newer
vinyl windows just to name a few. First floor has new mini-split heat and AC unit. Full basement
with plenty of storage.3 car driveway, minutes to Routes 99, 60 , 1 and Boston Logan international
Airport.
Listing Office: RE/MAX 360, Listing Agent: Bob Trodden
View Map

|
|
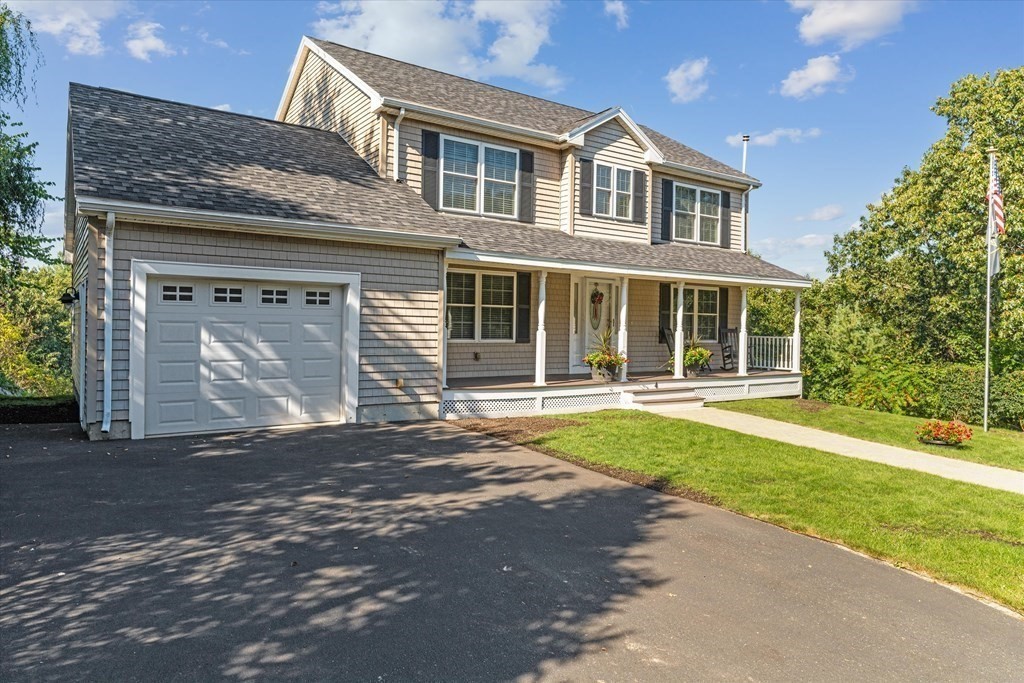
40 photo(s)

|
Lynn, MA 01904
|
Sold
List Price
$900,000
MLS #
73183940
- Single Family
Sale Price
$890,000
Sale Date
2/1/24
|
| Rooms |
8 |
Full Baths |
3 |
Style |
Colonial |
Garage Spaces |
1 |
GLA |
2,775SF |
Basement |
Yes |
| Bedrooms |
3 |
Half Baths |
1 |
Type |
Detached |
Water Front |
No |
Lot Size |
10,236SF |
Fireplaces |
1 |
Welcome Home to 4 Meghan's Way. Located at the end of the road, where complete privacy awaits! This
2,775 sq. ft. 3 Bd rm, 3.5 Bth home w/ bonus lower level, sits on 10,000 sq. ft. of land at the top
of a dead end, surrounded by trees. Enjoy lazy days on your front farmers porch, that welcomes you
to gleaming HW floors & an open floor plan. Your kitchen is top of the line w/ custom cabinets, GE
appliances, granite countertops, island & decorative pendant lighting. Dining space, living room,
full bath, laundry. Step out your rear slider onto your private deck overlooking the tree line of
Lynn & Peabody for miles. Warm up to your pellet stove. Upstairs, 2 full baths & 3 spacious
bedrooms; the primary suite is well suited w/ a full bath, walk in closet & office space. Lower
level is finished w/ expansive 9 ft ceilings, full bath, a bonus room, slider walk out to your
finished patio & backyard. Lg Garage, Storage, Gas, AC & more. Minutes to Rtes. 128, 95 & 1, the
Lynnfield Market Place.
Listing Office: RE/MAX 360, Listing Agent: Katie DiVirgilio
View Map

|
|
Showing 83 listings
|